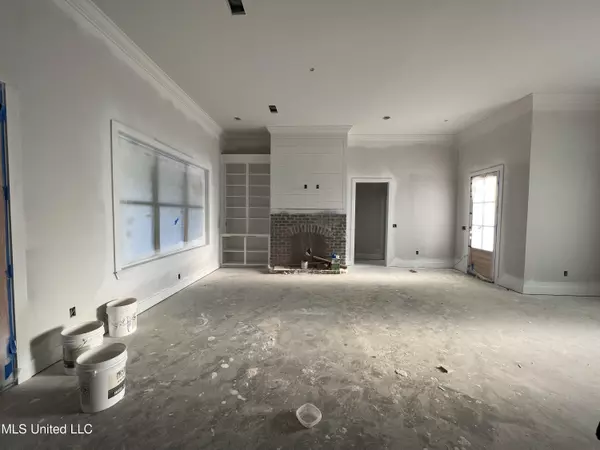$379,900
$379,900
For more information regarding the value of a property, please contact us for a free consultation.
806 White Rock Lane Brandon, MS 39047
4 Beds
3 Baths
2,160 SqFt
Key Details
Sold Price $379,900
Property Type Single Family Home
Sub Type Single Family Residence
Listing Status Sold
Purchase Type For Sale
Square Footage 2,160 sqft
Price per Sqft $175
Subdivision River Forest
MLS Listing ID 4002409
Sold Date 01/13/22
Style Traditional
Bedrooms 4
Full Baths 3
HOA Fees $41/ann
HOA Y/N Yes
Originating Board MLS United
Year Built 2021
Lot Size 10,890 Sqft
Acres 0.25
Lot Dimensions unk
Property Description
Start packing!! You've found the new construction home you've been waiting for! Conveniently located in the popular River Forest Subdivision off of Old Fannin Road, this well-designed home includes 4 bedrooms, 3 full bathrooms, an office, and tons of storage space throughout! This home will feature wood flooring throughout the living areas and bedrooms, tile in the laundry room and baths, a gas cooktop, built-in oven, a custom tile shower with a rainfall showerhead, and much more! Out back, there is a large patio that will give you plenty of space to relax or entertain. Photos will be updated as construction progresses or until the home is under contract, so check back for updated photos! Directions: From Old Fannin Road, turn onto Vernon Jones Drive (which is across Old Fannin from the Farmington Station entrance) and River Forest will be on your left off of Vernon Jones Drive. Enter River Forest and White Rock will be the third street on the left off of River Forest Drive.
Location
State MS
County Rankin
Direction From Old Fannin Road, turn onto Vernon Jones Drive (which is across Old Fannin from the Farmington Station entrance) and River Forest will be on your left off of Vernon Jones Drive. Enter River Forest and White Rock will be the third street on the left off of River Forest Drive.
Interior
Interior Features Built-in Features, Ceiling Fan(s), Crown Molding, Double Vanity, High Ceilings, Kitchen Island, Open Floorplan, Pantry, Storage, Tray Ceiling(s), Walk-In Closet(s), Breakfast Bar
Heating Central, Natural Gas
Cooling Ceiling Fan(s), Central Air
Flooring Tile, Wood
Fireplaces Type Gas Log
Fireplace Yes
Appliance Dishwasher, Disposal, Gas Cooktop, Microwave, Vented Exhaust Fan
Laundry Electric Dryer Hookup, Laundry Room
Exterior
Exterior Feature None
Parking Features Garage Door Opener, Concrete
Garage Spaces 2.0
Utilities Available Electricity Connected, Natural Gas Connected, Sewer Connected, Water Connected, Underground Utilities
Roof Type Architectural Shingles
Porch Slab
Garage No
Building
Foundation Slab
Sewer Public Sewer
Water Public
Architectural Style Traditional
Level or Stories One
Structure Type None
New Construction Yes
Others
HOA Fee Include Other
Tax ID G11 000170 00520
Acceptable Financing Cash, Conventional, FHA, USDA Loan, VA Loan
Listing Terms Cash, Conventional, FHA, USDA Loan, VA Loan
Read Less
Want to know what your home might be worth? Contact us for a FREE valuation!

Our team is ready to help you sell your home for the highest possible price ASAP

Information is deemed to be reliable but not guaranteed. Copyright © 2024 MLS United, LLC.






