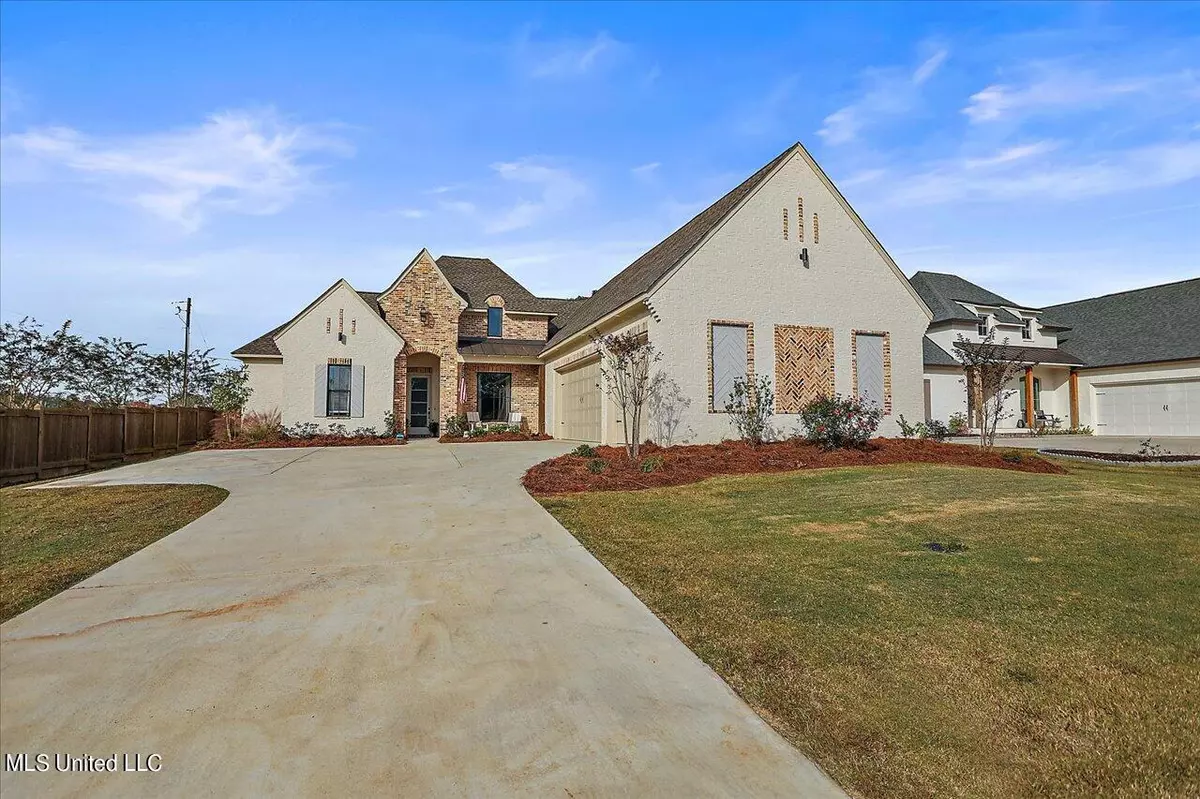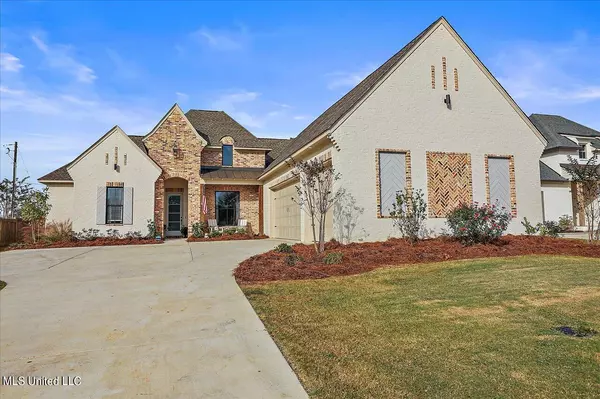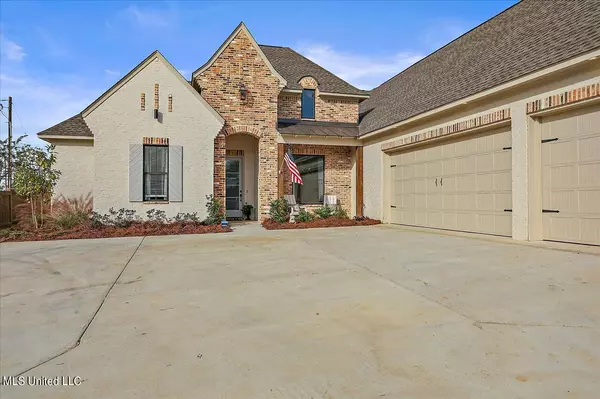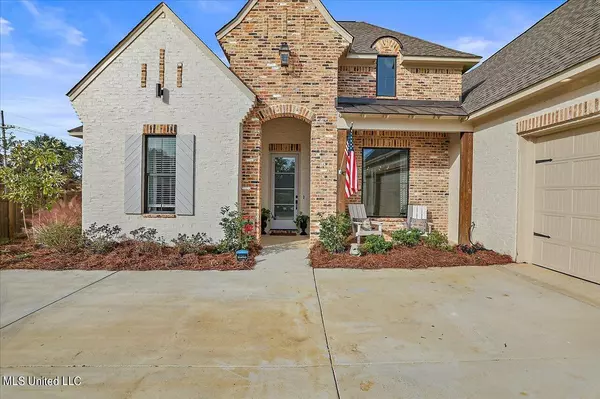$405,000
$405,000
For more information regarding the value of a property, please contact us for a free consultation.
101 Coventry Lane Canton, MS 39046
4 Beds
3 Baths
2,496 SqFt
Key Details
Sold Price $405,000
Property Type Single Family Home
Sub Type Single Family Residence
Listing Status Sold
Purchase Type For Sale
Square Footage 2,496 sqft
Price per Sqft $162
Subdivision Coventry
MLS Listing ID 4002703
Sold Date 01/10/22
Style French Acadian
Bedrooms 4
Full Baths 3
HOA Y/N Yes
Originating Board MLS United
Year Built 2021
Annual Tax Amount $982
Lot Size 0.330 Acres
Acres 0.33
Lot Dimensions 165 x 84
Property Description
Heard that phrase, ''Better Than New?'' This amazing home at 101 Coventry Ln. is the definition! Lived in less than a year after construction, you'll find the extras that don't typically come with a new construction home: window treatments, refrigerator, & fully fenced backyard, irrigation system, etc. Upon entering, notice the gleaming hardwood flooring and the dining area on the right and the great room w/built-ins straight ahead. The interior is filled with natural light and features the ever-popular open floor plan with large quartz-topped island between living area and kitchen. The kitchen is a knockout with storage gallore, including some open shelving, stainless appliances, and a great keeping area! Off the kitchen is a wonderful dry bar area, with even more storage - there is a huge pantry and the laundry room features granite counters and a soaking sink. Every buyer will love the spacious primary bedroom, also with hardwood flooring, and its adjoining gorgeous bath and large walk-in closet! On the other side of the home are two roomy guest bedrooms w/bath between, and upstairs is another guest bedroom and full bath. Another great feat is the nice-sized covered patio w/beamed ceiling overlooking the fully-fenced backyard!
Location
State MS
County Madison
Direction Hwy. 51 N. to left on Yandell Rd. - continue on and then left into Coventry. 1st house on left
Interior
Interior Features Built-in Features, Ceiling Fan(s), Crown Molding, Double Vanity, Dry Bar, Granite Counters, High Ceilings, High Speed Internet, Kitchen Island, Open Floorplan, Pantry, Primary Downstairs, Soaking Tub, Walk-In Closet(s)
Heating Central, Natural Gas
Cooling Central Air, Electric, Gas
Flooring Carpet, Ceramic Tile, Wood
Fireplaces Type Gas Log, Gas Starter, Great Room
Fireplace Yes
Window Features Insulated Windows
Appliance Built-In Gas Oven, Cooktop, Dishwasher, Disposal, Exhaust Fan, Gas Cooktop, Microwave, Range Hood, Refrigerator, Self Cleaning Oven, Tankless Water Heater
Laundry Electric Dryer Hookup, Lower Level, Sink
Exterior
Exterior Feature Private Yard
Parking Features Attached, Driveway, Garage Door Opener, Parking Pad
Garage Spaces 3.0
Utilities Available Electricity Connected, Natural Gas Connected, Sewer Connected, Water Connected, Fiber to the House, Natural Gas in Kitchen
Roof Type Asphalt Shingle
Garage Yes
Private Pool No
Building
Lot Description Landscaped, Level, Sprinklers In Front, Sprinklers In Rear
Foundation Slab
Sewer Public Sewer
Water Public
Architectural Style French Acadian
Level or Stories One and One Half
Structure Type Private Yard
New Construction No
Schools
Elementary Schools Madison Crossing
Middle Schools Germantown Middle
High Schools Germantown
Others
HOA Fee Include Maintenance Grounds
Tax ID 082f-23-113-00-00
Acceptable Financing Cash, Conventional, USDA Loan, VA Loan
Listing Terms Cash, Conventional, USDA Loan, VA Loan
Read Less
Want to know what your home might be worth? Contact us for a FREE valuation!

Our team is ready to help you sell your home for the highest possible price ASAP

Information is deemed to be reliable but not guaranteed. Copyright © 2025 MLS United, LLC.





