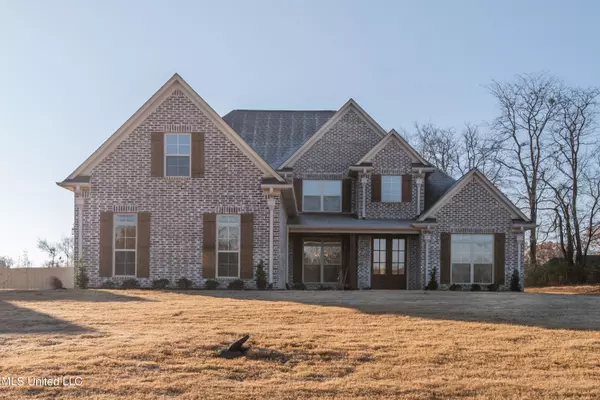$445,000
$445,000
For more information regarding the value of a property, please contact us for a free consultation.
4902 Bakers Trail East Trail Nesbit, MS 38651
4 Beds
4 Baths
3,005 SqFt
Key Details
Sold Price $445,000
Property Type Single Family Home
Sub Type Single Family Residence
Listing Status Sold
Purchase Type For Sale
Square Footage 3,005 sqft
Price per Sqft $148
Subdivision Bakersfield
MLS Listing ID 4002918
Sold Date 12/15/21
Bedrooms 4
Full Baths 3
Half Baths 1
HOA Y/N No
Originating Board MLS United
Year Built 2021
Annual Tax Amount $250
Lot Size 0.500 Acres
Acres 0.5
Lot Dimensions 100X220
Property Sub-Type Single Family Residence
Property Description
NEW CONSTRUCTION IN BAKERSFIELD SUBDIVISION. THIS HOME FEATURES 4 BEDROOMS, 3.5 BATHS, 3 CAR GARAGES, PLUS A GAME ROOM OR MEDIA ROOM W/WALK-IN CLOSETS. BEAUTIFUL HARDWOOD FLOORS IN THE ENTRY, DINING ROOM, STAIR CASING, AND GREAT ROOM. THE KITCHEN OFFERS A LARGE BREAKFAST AREA, HUGE ISLAND W/EATING BAR, CUSTOM CABINETS, GRANITE COUNTER TOPS, STAINLESS STEEL APPLIANCES W/DOUBLE OVENS, BUILT-IN MICROWAVE, AND A NICE SIZE PANTRY. THE GREAT ROOM HAS A BEAUTIFUL BRICK FIREPLACE WITH GAS LOGS AND STAINED MANTEL. THE MASTER BEDROOM ALSO FEATURES TREYED CEILINGS, RECESSED LIGHTING, AND A PRIVATE SALON BATH WITH DOUBLE VANITY AND SINKS, SOAKING TUB SITS OUT FRONT OF THE HUGE WALK THROUGH SHOWER, AND A LARGE WALK IN CLOSET. TAKE A STEP OUT BACK AND ENJOY THE HUGE COVERED PATIO (WITH CEILING FAN, PRE-WIRED FOR SURROUND SOUND) THAT OVERLOOKS THE SODDEN YARD.
Location
State MS
County Desoto
Direction Pleasant Hill to Laughter Rd. South on Laughter Rd. to Bakers Trail. Turn right onto Bakers Trail and house will be on the right.
Rooms
Other Rooms Garage(s), Residence
Interior
Interior Features Bookcases, Breakfast Bar, Ceiling Fan(s), Crown Molding, Granite Counters, High Ceilings, Kitchen Island, Open Floorplan, Pantry, Sound System, Vaulted Ceiling(s), Walk-In Closet(s), Wired for Sound, Double Vanity
Heating Ceiling, Central, Natural Gas
Cooling Ceiling Fan(s), Central Air, Electric
Flooring Carpet, Ceramic Tile, Vinyl
Fireplaces Type Dining Room, Great Room, Ventless
Fireplace Yes
Window Features Vinyl
Appliance Dishwasher, Disposal, Double Oven, Electric Cooktop, Microwave, Tankless Water Heater
Laundry Laundry Room
Exterior
Exterior Feature Rain Gutters
Parking Features Garage Door Opener, Concrete
Garage Spaces 2.0
Utilities Available Cable Available, Electricity Connected, Natural Gas Connected, Phone Available, Sewer Connected, Water Connected
Waterfront Description None
Roof Type Architectural Shingles
Garage No
Private Pool No
Building
Lot Description Sloped
Foundation Slab
Sewer Public Sewer
Water Public
Level or Stories Two
Structure Type Rain Gutters
New Construction Yes
Schools
Elementary Schools Lewisburg
Middle Schools Lewisburg Middle
High Schools Lewisburg
Others
HOA Fee Include Other
Tax ID 1021001890
Acceptable Financing Conventional, VA Loan
Horse Property None
Listing Terms Conventional, VA Loan
Read Less
Want to know what your home might be worth? Contact us for a FREE valuation!

Our team is ready to help you sell your home for the highest possible price ASAP

Information is deemed to be reliable but not guaranteed. Copyright © 2025 MLS United, LLC.


