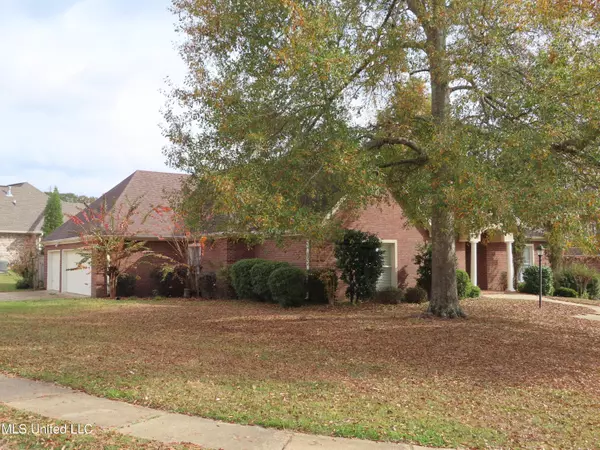$330,000
$330,000
For more information regarding the value of a property, please contact us for a free consultation.
101 Glen Auburn Drive Clinton, MS 39056
3 Beds
3 Baths
2,586 SqFt
Key Details
Sold Price $330,000
Property Type Single Family Home
Sub Type Single Family Residence
Listing Status Sold
Purchase Type For Sale
Square Footage 2,586 sqft
Price per Sqft $127
Subdivision Oakhurst
MLS Listing ID 4003368
Sold Date 03/16/22
Style Traditional
Bedrooms 3
Full Baths 2
Half Baths 1
HOA Y/N Yes
Originating Board MLS United
Year Built 2001
Annual Tax Amount $4,860
Lot Size 10,890 Sqft
Acres 0.25
Lot Dimensions corner lot
Property Description
Very attractive 3 bedroom, 2.5 bath home in Oakhurst-community pool, clubhouse, tennis courts and walking trails-inground gunite saltwater pool-bonus room over garage with a separate HVAC system-separate formal dining room-big family room with fireplace (gas logs) and builtins-bedroom 2 & 3 are connected with a Jack & Jill bath-3 car garage (3rd garage is 25.5 feet deep, which accommodates a boat), yard has an irrigation system-great house for entertaining-
Location
State MS
County Hinds
Community Clubhouse, Pool, Sidewalks, Street Lights
Direction I-20 to Clinton, south on Clinton/Raymond Rd., go about a mile and turn left into Oakhurst. Take your 2nd left off Grand Oak Blvd. House will be on your right.
Interior
Interior Features Bookcases, Built-in Features, Ceiling Fan(s), Double Vanity, Dry Bar, Eat-in Kitchen, Entrance Foyer, Granite Counters, High Ceilings, Walk-In Closet(s), Breakfast Bar
Heating Ceiling, Central, Fireplace(s), Natural Gas
Cooling Ceiling Fan(s), Central Air, Electric, Gas
Flooring Carpet, Ceramic Tile, Wood
Fireplace Yes
Window Features Blinds,Insulated Windows,Leaded Glass
Appliance Built-In Gas Range, Dishwasher, Disposal, Free-Standing Gas Range, Gas Water Heater, Microwave, Water Heater
Laundry Electric Dryer Hookup, Laundry Room, Main Level, Washer Hookup
Exterior
Exterior Feature Private Yard
Parking Features Attached, Garage Door Opener, Garage Faces Side, Paved, Concrete
Garage Spaces 3.0
Pool Gunite, Salt Water
Community Features Clubhouse, Pool, Sidewalks, Street Lights
Utilities Available Cable Available, Electricity Connected, Sewer Connected, Underground Utilities, Natural Gas in Kitchen
Roof Type Architectural Shingles
Porch Rear Porch, Slab
Garage Yes
Private Pool Yes
Building
Lot Description City Lot, Corner Lot, Fenced, Few Trees, Landscaped, Level
Foundation Slab
Sewer Public Sewer
Water Public
Architectural Style Traditional
Level or Stories One and One Half
Structure Type Private Yard
New Construction No
Schools
Elementary Schools Clinton Park Elm
Middle Schools Sumner Hill Jr High
High Schools Clinton
Others
HOA Fee Include Pool Service
Tax ID 2980-0208-446
Acceptable Financing Cash, Conventional, FHA
Listing Terms Cash, Conventional, FHA
Read Less
Want to know what your home might be worth? Contact us for a FREE valuation!

Our team is ready to help you sell your home for the highest possible price ASAP

Information is deemed to be reliable but not guaranteed. Copyright © 2025 MLS United, LLC.





