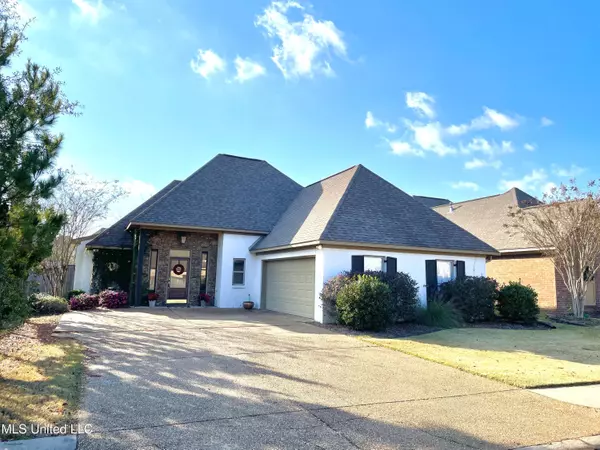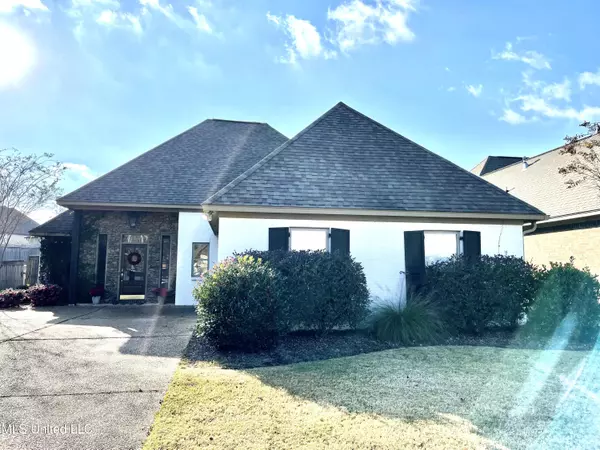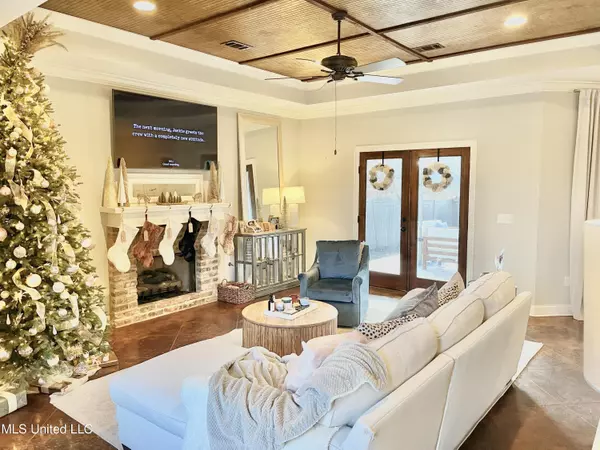$264,999
$264,999
For more information regarding the value of a property, please contact us for a free consultation.
130 Amethyst Lane Brandon, MS 39047
3 Beds
2 Baths
1,660 SqFt
Key Details
Sold Price $264,999
Property Type Single Family Home
Sub Type Single Family Residence
Listing Status Sold
Purchase Type For Sale
Square Footage 1,660 sqft
Price per Sqft $159
Subdivision Gardens Of Manship
MLS Listing ID 4003712
Sold Date 01/18/22
Style French Acadian
Bedrooms 3
Full Baths 2
HOA Y/N Yes
Originating Board MLS United
Year Built 2011
Annual Tax Amount $2,641
Lot Size 7,405 Sqft
Acres 0.17
Lot Dimensions 60x120
Property Description
This 3 bedroom 2 bath house with an office has an extra degree of privacy located at the end of the street. Seller has decorated this immaculately maintained home with a flare for style. Upon entry from the flagstone front porch, you are greeted with high beamed ceilings in the living room. Stained concrete floors throughout the home for maintenance free living. You will delight in the large master bedroom with treyed ceilings and ample sized spare bedrooms. The master bath has a separate jacuzzi tub with tiled shower and very large walk in coset. The back patio is to die for with added patio space with a decorators touch to detail. Large storage area in garage and a side entry 2 car garage. Don't wait to schedule your tour of this fabulous home before its too late.
Location
State MS
County Rankin
Interior
Heating Central, Natural Gas
Cooling Central Air, Gas
Fireplaces Type Living Room
Fireplace Yes
Appliance Built-In Range, Dishwasher, Free-Standing Gas Range, Microwave
Exterior
Exterior Feature Awning(s), Rain Gutters
Parking Features Garage Faces Side
Utilities Available Cable Available, Natural Gas Connected, Water Connected, Natural Gas in Kitchen
Roof Type Architectural Shingles
Garage No
Building
Lot Description Corner Lot, Cul-De-Sac
Foundation Slab
Sewer Public Sewer
Water Public
Architectural Style French Acadian
Level or Stories One
Structure Type Awning(s),Rain Gutters
New Construction No
Schools
Elementary Schools Highland Bluff Elm
Middle Schools Northwest Rankin Middle
High Schools Northwest Rankin
Others
HOA Fee Include Pool Service
Tax ID H11k-000010-00150
Acceptable Financing Cash, Conventional, FHA, VA Loan
Listing Terms Cash, Conventional, FHA, VA Loan
Read Less
Want to know what your home might be worth? Contact us for a FREE valuation!

Our team is ready to help you sell your home for the highest possible price ASAP

Information is deemed to be reliable but not guaranteed. Copyright © 2024 MLS United, LLC.






