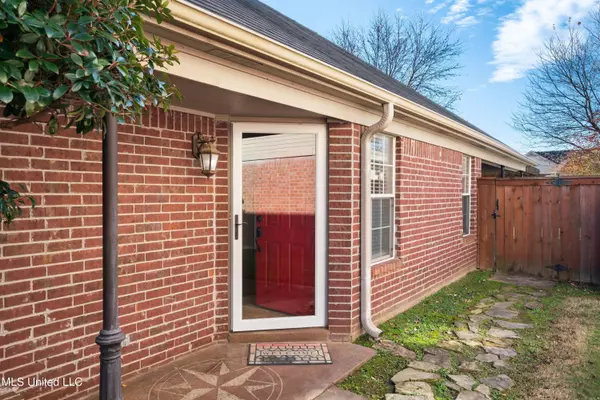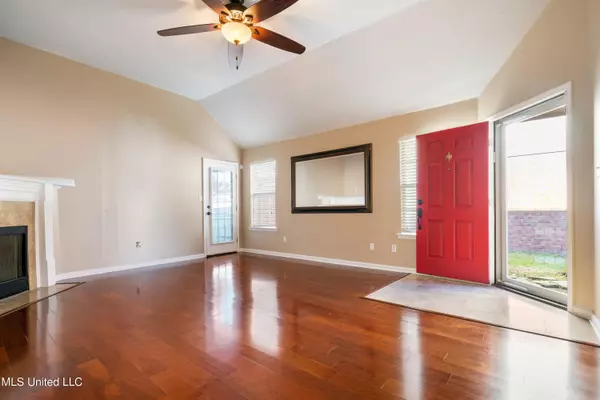$210,000
$210,000
For more information regarding the value of a property, please contact us for a free consultation.
7641 E Fox Hunt Drive Olive Branch, MS 38654
3 Beds
2 Baths
1,431 SqFt
Key Details
Sold Price $210,000
Property Type Single Family Home
Sub Type Single Family Residence
Listing Status Sold
Purchase Type For Sale
Square Footage 1,431 sqft
Price per Sqft $146
Subdivision Fox Hunt
MLS Listing ID 4003764
Sold Date 12/30/21
Style Traditional
Bedrooms 3
Full Baths 2
HOA Fees $7/ann
HOA Y/N Yes
Originating Board MLS United
Year Built 2001
Annual Tax Amount $898
Lot Size 28178.001 Acres
Acres 28178.0
Lot Dimensions 28X178
Property Description
This adorable home is waiting for the perfect family. It has been well maintained and offers 3 bedrooms and 2 baths. The kitchen has stainless steel appliances, a pantry, dining area, and bay window. The spacious living room has wood floors and a corner gas fire place. The master suite offers a huge walk-in master closet. Interior of home has been freshly painted with new carpet in all bedrooms. Out back you will find a large covered patio and pergola. Schedule your showing now. This home is move in ready and won't last long.
Location
State MS
County Desoto
Community Sidewalks
Direction Take Goodman Road East To Alexander, North On Alexander, Then Take A Right On Fox Hunt, Take It Around Curve, Home Is On The Left
Rooms
Other Rooms Pergola
Interior
Interior Features Ceiling Fan(s), Eat-in Kitchen, High Ceilings, Walk-In Closet(s)
Heating Forced Air, Natural Gas
Cooling Central Air, Electric
Flooring Carpet, Combination, Hardwood
Fireplaces Type Great Room
Fireplace Yes
Window Features Bay Window(s),Blinds,Window Coverings
Appliance Dishwasher, Disposal, Electric Range, Microwave, Refrigerator, Self Cleaning Oven, Stainless Steel Appliance(s)
Laundry Laundry Closet
Exterior
Exterior Feature Private Yard
Parking Features Concrete
Community Features Sidewalks
Utilities Available Cable Connected, Electricity Connected, Natural Gas Connected, Sewer Connected, Water Connected
Roof Type Architectural Shingles
Porch Patio, Porch
Garage No
Building
Lot Description Fenced, Front Yard, Landscaped
Foundation Slab
Sewer Public Sewer
Water Public
Architectural Style Traditional
Level or Stories One
Structure Type Private Yard
New Construction No
Schools
Elementary Schools Over Park
Middle Schools Center Hill Middle
High Schools Center Hill
Others
HOA Fee Include Other
Tax ID 1 06 7 26 23 0 00162 00
Acceptable Financing Cash, Conventional, FHA, VA Loan
Listing Terms Cash, Conventional, FHA, VA Loan
Read Less
Want to know what your home might be worth? Contact us for a FREE valuation!

Our team is ready to help you sell your home for the highest possible price ASAP

Information is deemed to be reliable but not guaranteed. Copyright © 2024 MLS United, LLC.






