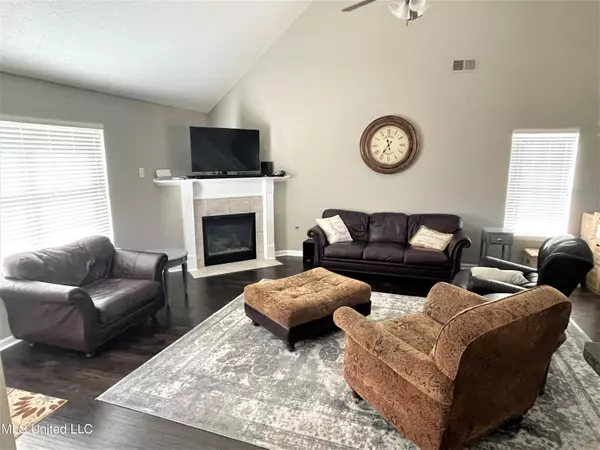$319,900
$319,900
For more information regarding the value of a property, please contact us for a free consultation.
2985 Dawkins Cove Southaven, MS 38672
4 Beds
3 Baths
2,466 SqFt
Key Details
Sold Price $319,900
Property Type Single Family Home
Sub Type Single Family Residence
Listing Status Sold
Purchase Type For Sale
Square Footage 2,466 sqft
Price per Sqft $129
Subdivision Canterbury Glenn
MLS Listing ID 4003881
Sold Date 01/07/22
Style Traditional
Bedrooms 4
Full Baths 2
Half Baths 1
HOA Fees $10/ann
HOA Y/N Yes
Originating Board MLS United
Year Built 2007
Annual Tax Amount $2,032
Lot Dimensions 30x123
Property Description
You still have time to have a beautiful new home for the holidays and have your children in a top rated school district for the start of the new year! This 4 bedroom 2.5 bath home is located in a quiet cove in Canterbury Glenn yet is convenient to the new Silo Square district for dining and shopping. The chef of the house will love all of the cabinets and storage in the eat in kitchen! Entertaining is easy here with the kitchen and the living area being separated by a breakfast bar which allows for additional dining. You will also have a separate dining room for more formal entertaining. The master suite has double vanities, a separate walk in shower and tub with jets and a large master closet. Upstairs, you will find three bedrooms and a bath. One of the bedrooms could be used as a massive man cave or play area. Outside you have a large fenced in yard and a covered patio where you can relax after a long day at work.
Location
State MS
County Desoto
Community Curbs, Park
Direction From Church Road, go south on Getwell. Turn right onto Liverpool. Left on Bloombury. Left on Mariah. Left on Genevieve and will turn into Dawkins Cove. House will be in the cove on the right.
Interior
Interior Features Breakfast Bar, Ceiling Fan(s), Eat-in Kitchen, High Ceilings, Open Floorplan, Pantry, Primary Downstairs, Storage, Walk-In Closet(s), Double Vanity
Heating Central, Natural Gas
Cooling Central Air
Flooring Carpet, Ceramic Tile, Combination, Laminate, Wood
Fireplaces Type Gas Log, Living Room
Fireplace Yes
Window Features Blinds
Appliance Dishwasher, Disposal, Free-Standing Electric Range, Free-Standing Range, Microwave, Refrigerator, Self Cleaning Oven, Stainless Steel Appliance(s)
Laundry Laundry Room, Lower Level
Exterior
Exterior Feature None
Parking Features Attached, Garage Door Opener, Inside Entrance, Concrete
Community Features Curbs, Park
Utilities Available Cable Connected, Electricity Connected, Natural Gas Connected, Sewer Connected, Water Connected
Roof Type Architectural Shingles
Porch Patio, Rear Porch
Garage Yes
Building
Lot Description Cul-De-Sac, Fenced, Front Yard, Landscaped
Foundation Slab
Sewer Public Sewer
Water Public
Architectural Style Traditional
Level or Stories Two
Structure Type None
New Construction No
Schools
Elementary Schools Desoto Central
Middle Schools Desoto Central
High Schools Desoto Central
Others
HOA Fee Include Maintenance Grounds
Tax ID 2072091000070700
Acceptable Financing Cash, Conventional, FHA, VA Loan
Listing Terms Cash, Conventional, FHA, VA Loan
Read Less
Want to know what your home might be worth? Contact us for a FREE valuation!

Our team is ready to help you sell your home for the highest possible price ASAP

Information is deemed to be reliable but not guaranteed. Copyright © 2024 MLS United, LLC.





