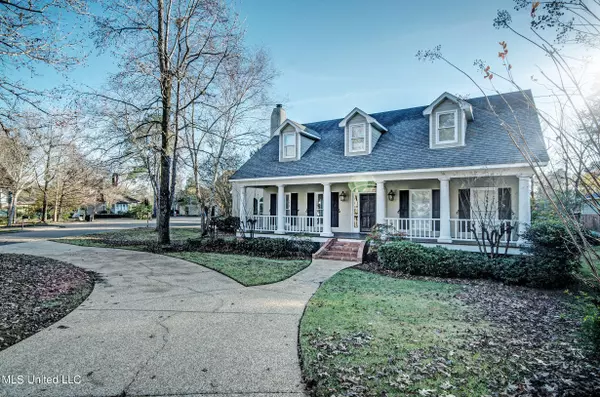$525,000
$525,000
For more information regarding the value of a property, please contact us for a free consultation.
941 Foxwood Brandon, MS 39047
4 Beds
3 Baths
3,438 SqFt
Key Details
Sold Price $525,000
Property Type Single Family Home
Sub Type Single Family Residence
Listing Status Sold
Purchase Type For Sale
Square Footage 3,438 sqft
Price per Sqft $152
Subdivision Fox Bay
MLS Listing ID 4004603
Sold Date 04/08/22
Style Colonial
Bedrooms 4
Full Baths 2
Half Baths 1
HOA Fees $41/ann
HOA Y/N Yes
Originating Board MLS United
Year Built 1993
Annual Tax Amount $3,716
Lot Size 0.330 Acres
Acres 0.33
Property Description
Have your own year round vacation in your own backyard! While watching the sunset over the Rez and relaxing in the heated pool/hot tub. A pier for your boat to jump on and enjoy a sunset cruise. This beautiful home has a formal dining and living room, family room of the open kitchen with a sun room all over looking the amazing backyard. Master bedroom is down stairs. Upstairs you will find 3 bedrooms and a full bath. Over the garage up another set of stairs is a full bonus room. Call me today to schedule a private showing!
Location
State MS
County Rankin
Community Biking Trails, Boating, Clubhouse, Curbs, Fishing, Hiking/Walking Trails, Lake, Pool, Sidewalks, Street Lights, Tennis Court(S)
Direction Northshore Parkway into Fox Bay. Go straight to the end of the street and turn right at the stop sign. It will be on the left side of the streeet.
Rooms
Other Rooms Garage(s), Outdoor Kitchen
Interior
Interior Features Bookcases, Built-in Features, Ceiling Fan(s), Crown Molding, Granite Counters, High Ceilings, Walk-In Closet(s), Double Vanity, Breakfast Bar
Heating Central, Fireplace(s), Natural Gas
Cooling Ceiling Fan(s), Central Air
Flooring Carpet, Combination, Wood
Fireplaces Type Decorative, Den, Hearth, Living Room
Fireplace Yes
Window Features Blinds,Plantation Shutters,Shutters
Appliance Built-In Gas Range, Dishwasher, Disposal, Exhaust Fan, Gas Cooktop, Microwave, Refrigerator, Water Heater
Laundry In Hall, Inside, Lower Level, Main Level
Exterior
Exterior Feature Built-in Barbecue, Dock, Landscaping Lights, Outdoor Grill, Outdoor Kitchen, Private Yard, Other, See Remarks
Parking Features Attached, Circular Driveway, Concrete, Garage Door Opener, Garage Faces Side
Garage Spaces 2.0
Pool Equipment, Fenced, Filtered, Gunite, Heated, Hot Tub, In Ground, Outdoor Pool, Pool/Spa Combo
Community Features Biking Trails, Boating, Clubhouse, Curbs, Fishing, Hiking/Walking Trails, Lake, Pool, Sidewalks, Street Lights, Tennis Court(s)
Utilities Available Cable Connected, Electricity Connected, Natural Gas Connected, Sewer Connected, Water Connected, Fiber to the House
Waterfront Description Bay,Boat Dock,Boat Launch,Reservoir,Waterfront,See Remarks
Roof Type Architectural Shingles,Shingle
Porch Deck, Front Porch, Patio, Porch, Rear Porch, Slab, Stone/Tile, See Remarks
Garage Yes
Private Pool Yes
Building
Lot Description Corner Lot, Cul-De-Sac, Fenced, Front Yard, Landscaped, Level, Many Trees, Views
Foundation Conventional, See Remarks
Sewer Public Sewer
Water Public
Architectural Style Colonial
Level or Stories Two
Structure Type Built-in Barbecue,Dock,Landscaping Lights,Outdoor Grill,Outdoor Kitchen,Private Yard,Other,See Remarks
New Construction No
Schools
Elementary Schools Northshore
Middle Schools Northwest Rankin Middle
High Schools Northwest Rankin
Others
HOA Fee Include Accounting/Legal,Pool Service,Other
Tax ID I12l-000003-00590
Acceptable Financing Cash, Conventional, FHA
Listing Terms Cash, Conventional, FHA
Read Less
Want to know what your home might be worth? Contact us for a FREE valuation!

Our team is ready to help you sell your home for the highest possible price ASAP

Information is deemed to be reliable but not guaranteed. Copyright © 2024 MLS United, LLC.






