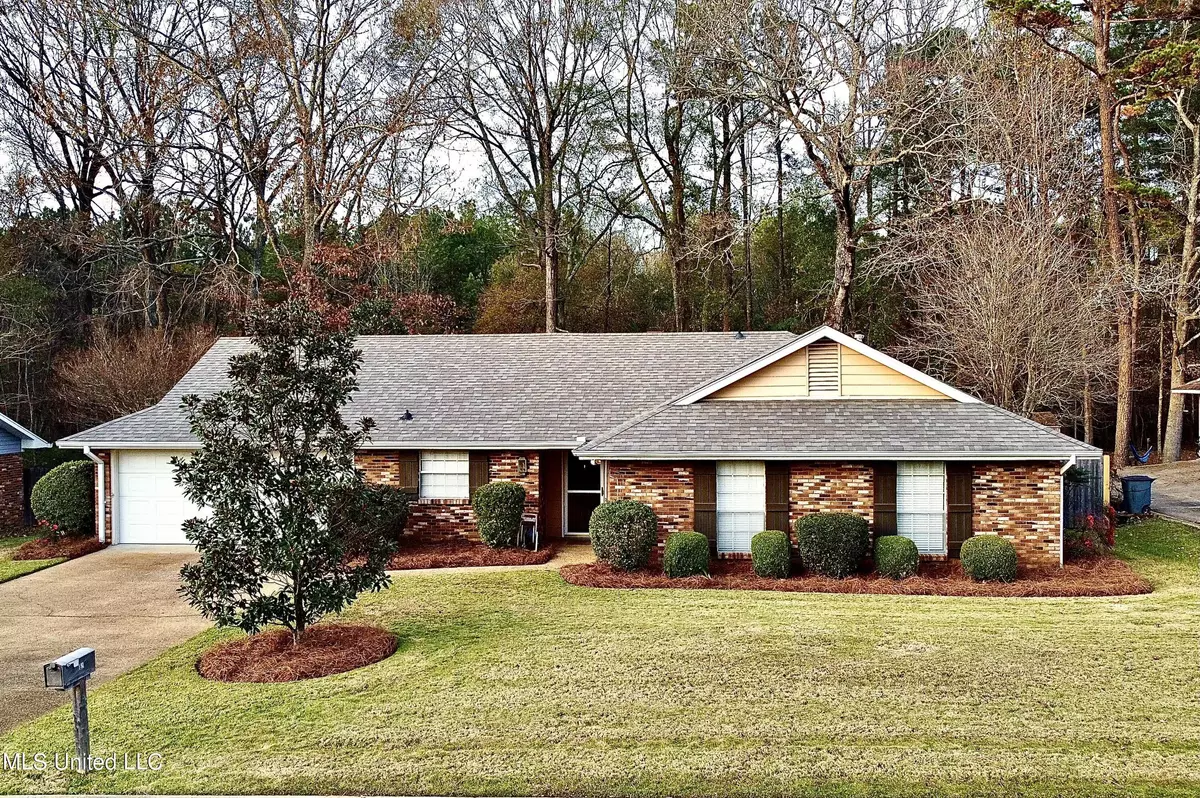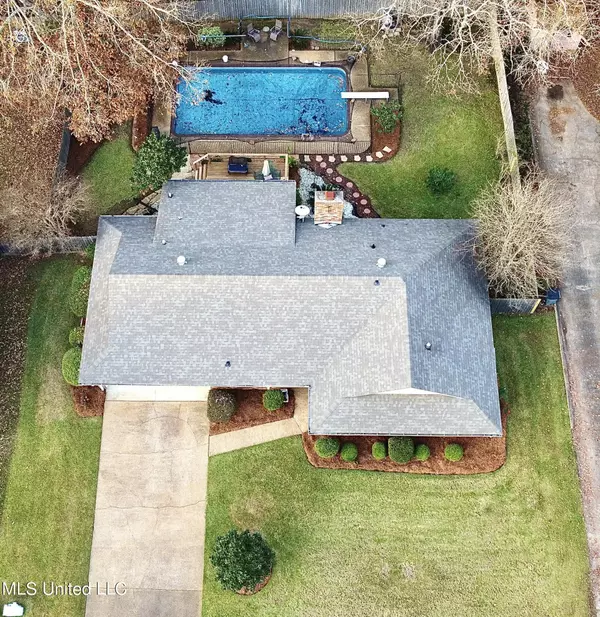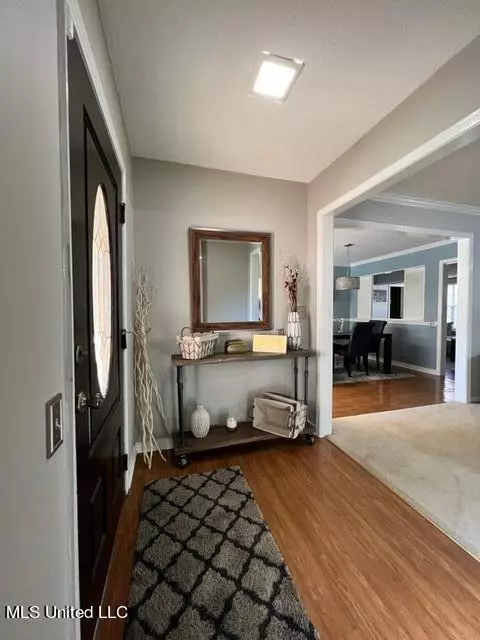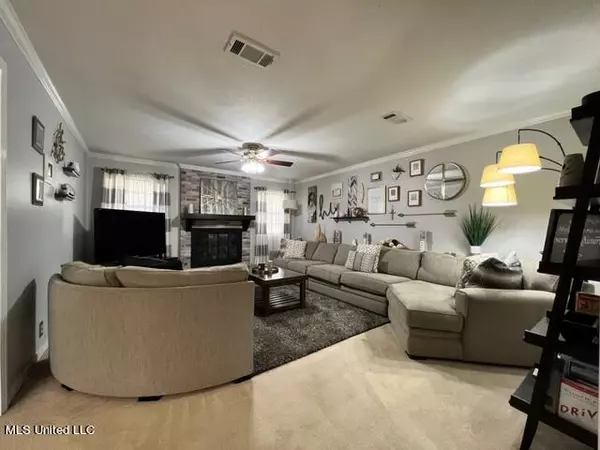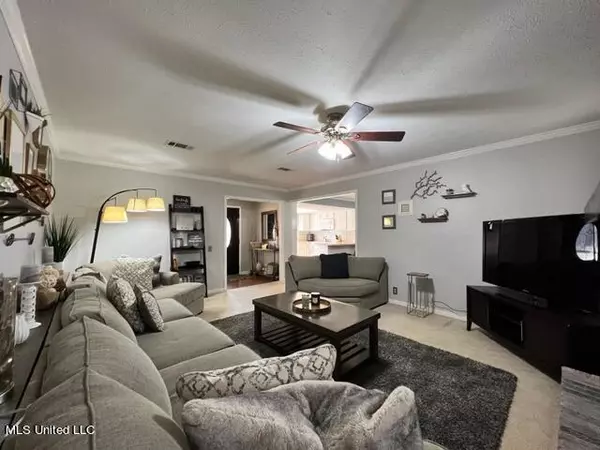$211,900
$211,900
For more information regarding the value of a property, please contact us for a free consultation.
165 Summit Ridge Drive Brandon, MS 39042
3 Beds
3 Baths
1,747 SqFt
Key Details
Sold Price $211,900
Property Type Single Family Home
Sub Type Single Family Residence
Listing Status Sold
Purchase Type For Sale
Square Footage 1,747 sqft
Price per Sqft $121
Subdivision Hunters Woods Of Crossgates
MLS Listing ID 4005068
Sold Date 02/11/22
Style Ranch
Bedrooms 3
Full Baths 2
Half Baths 1
HOA Y/N Yes
Originating Board MLS United
Year Built 1977
Annual Tax Amount $1,288
Lot Size 10,890 Sqft
Acres 0.25
Lot Dimensions 120x90x120x91
Property Description
Multiple offer situation. Don't miss the opportunity to own this wonderfully maintained 3/2.5 home in Hunter Woods of Crossgates. Located just minutes from I-20, Jackson Airport, the Brandon Amphitheatre, shopping, and much more. This beautiful home has an open kitchen/living area and designer colors throughout. There are two living areas with one opening onto the outdoor deck overlooking the large inground pool. This home features a fully fenced backyard that backs up to a nature area offering sought after privacy. There is a secondary fence surrounding the inground pool for safety. Seller is willing negotiate any furnishings with the sale.
Location
State MS
County Rankin
Community Pool, Street Lights
Direction From HWY 80, turn on to Woodgate Dr., go all the way to the end and turn right on to Summit Ridge. The house number is 165 and will be on the left.
Interior
Interior Features Ceiling Fan(s), Eat-in Kitchen, Entrance Foyer, Open Floorplan, Walk-In Closet(s), Breakfast Bar
Heating Natural Gas
Cooling Ceiling Fan(s), Central Air
Flooring Carpet, Laminate, Linoleum
Fireplaces Type Gas Log, Living Room, Masonry
Fireplace Yes
Window Features Blinds
Appliance Dishwasher, Disposal, Electric Range, Gas Water Heater
Laundry Inside, Laundry Room
Exterior
Exterior Feature Private Yard, Rain Gutters
Parking Features Garage Door Opener, Garage Faces Front, Concrete
Garage Spaces 2.0
Pool Diving Board, Equipment, Fenced, In Ground, Pool Cover, Vinyl
Community Features Pool, Street Lights
Utilities Available Electricity Connected, Natural Gas Connected, Sewer Connected, Water Connected
Roof Type Architectural Shingles
Porch Deck
Garage No
Private Pool Yes
Building
Lot Description Fenced, Level
Foundation Slab
Sewer Public Sewer
Water Public
Architectural Style Ranch
Level or Stories One
Structure Type Private Yard,Rain Gutters
New Construction No
Schools
Elementary Schools Brandon
Middle Schools Brandon
High Schools Brandon
Others
HOA Fee Include Other
Tax ID H09j-000013-00030
Acceptable Financing Cash, Conventional, FHA, VA Loan
Listing Terms Cash, Conventional, FHA, VA Loan
Read Less
Want to know what your home might be worth? Contact us for a FREE valuation!

Our team is ready to help you sell your home for the highest possible price ASAP

Information is deemed to be reliable but not guaranteed. Copyright © 2024 MLS United, LLC.


