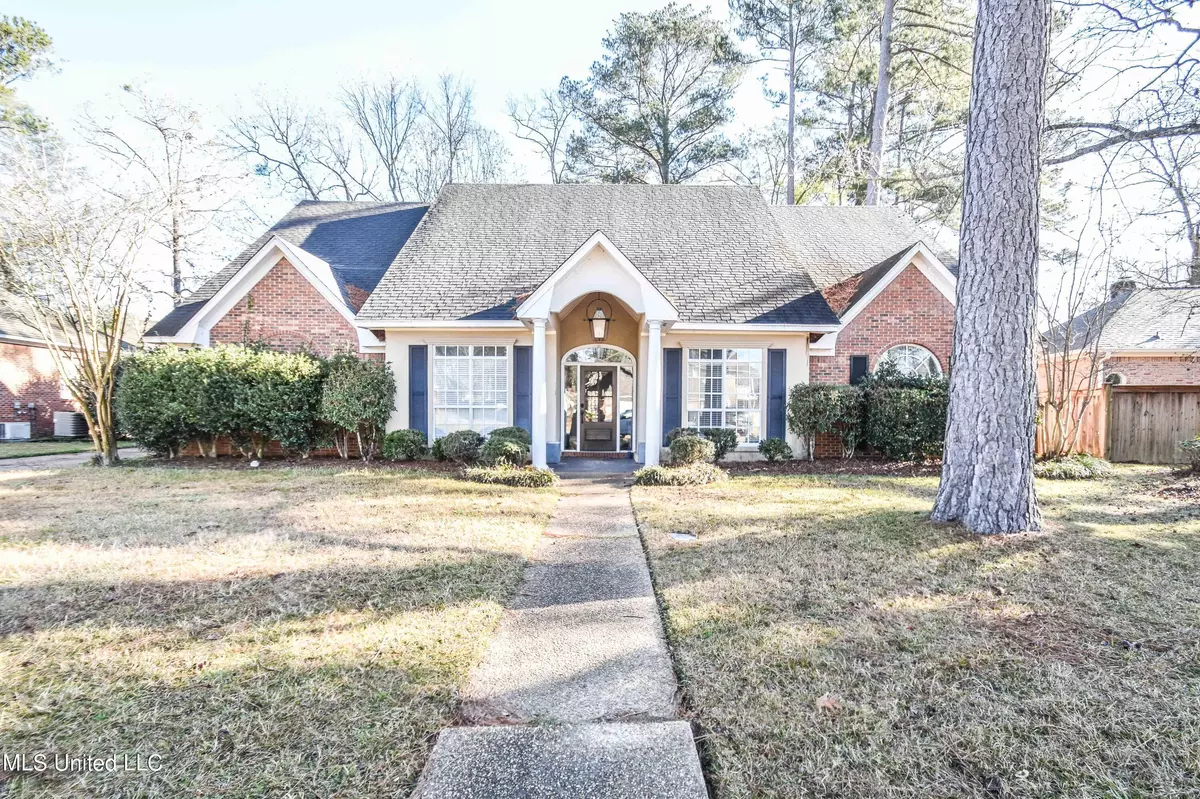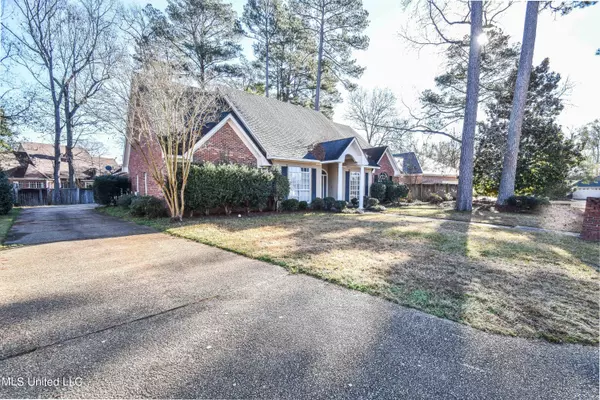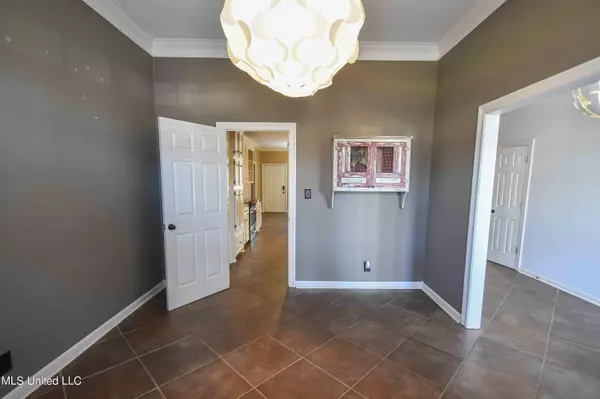$355,000
$355,000
For more information regarding the value of a property, please contact us for a free consultation.
708 Hunter Hill Brandon, MS 39047
4 Beds
3 Baths
3,063 SqFt
Key Details
Sold Price $355,000
Property Type Single Family Home
Sub Type Single Family Residence
Listing Status Sold
Purchase Type For Sale
Square Footage 3,063 sqft
Price per Sqft $115
Subdivision Fox Bay
MLS Listing ID 4004740
Sold Date 05/19/22
Style Traditional
Bedrooms 4
Full Baths 2
Half Baths 1
HOA Fees $37/ann
HOA Y/N Yes
Originating Board MLS United
Year Built 1994
Annual Tax Amount $4,811
Lot Size 0.340 Acres
Acres 0.34
Lot Dimensions 14,671
Property Description
Home price reduced to $355,000 to appeal to more buyers. Seller is also offering a $5000 allowance for for any updates that buyers might want to do. Are you looking for a spacious family home in the popular Fox Bay Subdivision near great schools with plenty of room for everyone? This four bedroom, two and a half bath home features a large kitchen, with granite countertops, eat-in peninsula and breakfast room. House has great room with fireplace, large master suite, formal dining room and convenient laundry room. The bonus game room/office/teen space upstairs has a balcony with stairs coming down to a main deck with great entertaining space.. Your kids and pets will love the large fenced backyard as well. This home has plenty of room for your family to enjoy.
Location
State MS
County Rankin
Community Boating, Pool, Tennis Court(S)
Direction From I-20, East, Turn Left on Hwy 18, Turn right at Hwy 80, Turn Left onto Value Road. At the End of Value Road, Turn Left on Old Hwy 471, Use the two left lanes to turn Left on Mississippi 471 North for 7.4 miles, Turn Left on Northshore Parkway, Turn Left onto Fox Bay Drive Subdivision. Turn right onto Ridge Circle, Make another right on Hunter Hill Road, House is 2nd on Right.
Interior
Interior Features Bar, Breakfast Bar, Ceiling Fan(s), Double Vanity, Eat-in Kitchen, Entrance Foyer, Granite Counters, Open Floorplan, Soaking Tub
Heating Central, Natural Gas
Cooling Ceiling Fan(s), Central Air
Flooring Carpet, Ceramic Tile, Hardwood, Tile, Wood
Fireplaces Type Decorative, Living Room, Wood Burning
Fireplace Yes
Window Features Blinds,Double Pane Windows,Window Coverings
Appliance Built-In Range, Cooktop, Dishwasher, Disposal, Double Oven, Gas Water Heater, Microwave, Refrigerator
Laundry Laundry Room, Lower Level, Sink, Washer Hookup
Exterior
Exterior Feature Rain Gutters
Parking Features Garage Door Opener, Garage Faces Side, Concrete
Garage Spaces 2.0
Community Features Boating, Pool, Tennis Court(s)
Utilities Available Cable Available, Electricity Connected, Natural Gas Connected, Sewer Connected, Water Connected, Cat-5 Prewired
Roof Type Architectural Shingles
Porch Deck, Front Porch
Garage No
Private Pool No
Building
Lot Description City Lot, Fenced, Few Trees
Foundation Slab
Sewer Public Sewer
Water Public
Architectural Style Traditional
Level or Stories Two
Structure Type Rain Gutters
New Construction No
Schools
Elementary Schools Northshore
Middle Schools Northwest
High Schools Northwest
Others
HOA Fee Include Maintenance Grounds,Pool Service
Tax ID I12l-000002-00090
Acceptable Financing Cash, Conventional, FHA, VA Loan
Listing Terms Cash, Conventional, FHA, VA Loan
Read Less
Want to know what your home might be worth? Contact us for a FREE valuation!

Our team is ready to help you sell your home for the highest possible price ASAP

Information is deemed to be reliable but not guaranteed. Copyright © 2024 MLS United, LLC.






