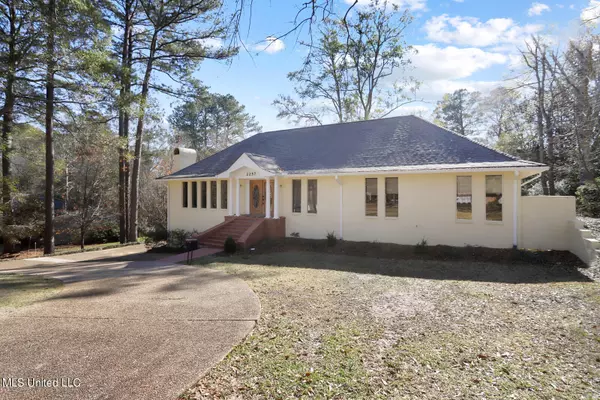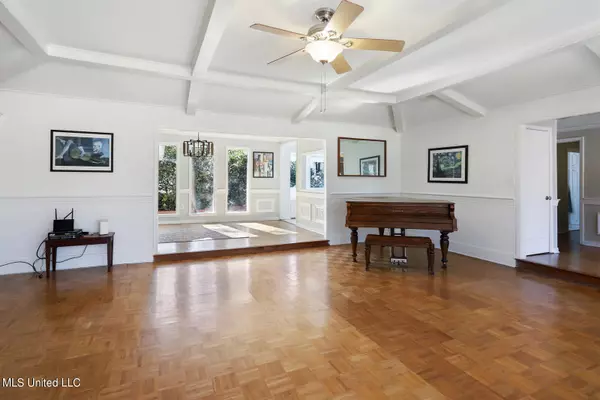$299,000
$299,000
For more information regarding the value of a property, please contact us for a free consultation.
2257 Southwood Road Jackson, MS 39211
4 Beds
4 Baths
3,309 SqFt
Key Details
Sold Price $299,000
Property Type Single Family Home
Sub Type Single Family Residence
Listing Status Sold
Purchase Type For Sale
Square Footage 3,309 sqft
Price per Sqft $90
Subdivision Audubon Park
MLS Listing ID 4007355
Sold Date 03/02/22
Style Traditional
Bedrooms 4
Full Baths 3
Half Baths 1
Originating Board MLS United
Year Built 1973
Annual Tax Amount $5,839
Lot Size 0.500 Acres
Acres 0.5
Property Description
Endless possibilities for the space in this Northeast Jackson home. The main house upstairs has 3 bedrooms, 2 and a half bathrooms, living room with fireplace, dining room, large spacious kitchen with breakfast bar and lots of storage. The master bath has double vanities, a jetted bathtub and separate shower. There are parquet floors throughout the living space and bedrooms upstairs along with lots of windows bringing in natural light.
The downstairs features a bedroom, bath, kitchen with range, double sink and refrigerator, living area, office and laundry room. A perfect Mother-In-Law suite for family, older children or guests. The back yard has a 9 foot privacy fence and gazebo/deck area.
There is a detached apartment in back with a one car enclosed garage. The 487 square foot apartment has a kitchenette, walk-in closet, vaulted ceilings and bedroom/living space ideal for rental property. There is storage space and a laundry room in the apartment garage.
The main house has a 2 car attached enclosed garage with a storage room. Great neighborhood...close to schools, shops, hospitals and more.
Location
State MS
County Hinds
Direction Meadowbrook or Northside to Eastridge, 4 way stop to Southwood, down midway on the right.
Rooms
Other Rooms Second Garage, Second Residence
Interior
Interior Features Breakfast Bar, Built-in Features, Ceiling Fan(s), Double Vanity, Entrance Foyer, Kitchen Island, Storage, Walk-In Closet(s), Wired for Data
Heating Central, Fireplace(s), Natural Gas
Cooling Central Air, Multi Units
Flooring Ceramic Tile, Laminate, Parquet, Tile
Fireplaces Type Gas Starter, Raised Hearth
Fireplace Yes
Window Features Skylight(s),Window Treatments
Appliance Built-In Electric Range, Dishwasher, Disposal, Refrigerator, Water Heater
Laundry Electric Dryer Hookup, Inside, Lower Level
Exterior
Exterior Feature Private Yard
Parking Features Enclosed, Circular Driveway, Concrete
Garage Spaces 3.0
Utilities Available Cable Available, Sewer Connected
Roof Type Asphalt Shingle
Porch Deck
Garage No
Private Pool No
Building
Lot Description Sprinklers In Front
Foundation Conventional, Slab
Sewer Public Sewer, Septic Tank
Water Public
Architectural Style Traditional
Level or Stories Two
Structure Type Private Yard
New Construction No
Schools
Elementary Schools Casey
Middle Schools Chastain
High Schools Murrah
Others
Tax ID 578-380
Acceptable Financing Cash, Conventional
Listing Terms Cash, Conventional
Read Less
Want to know what your home might be worth? Contact us for a FREE valuation!

Our team is ready to help you sell your home for the highest possible price ASAP

Information is deemed to be reliable but not guaranteed. Copyright © 2024 MLS United, LLC.






