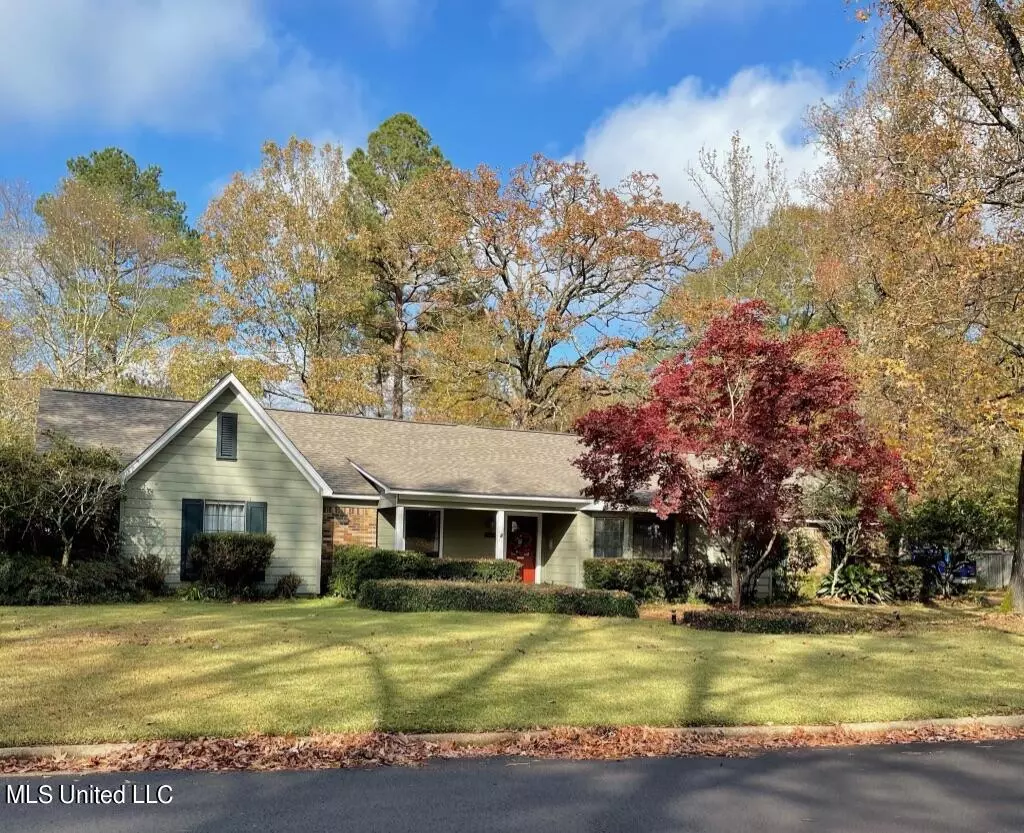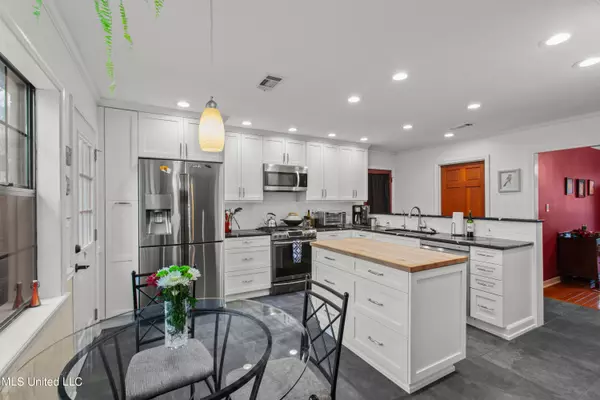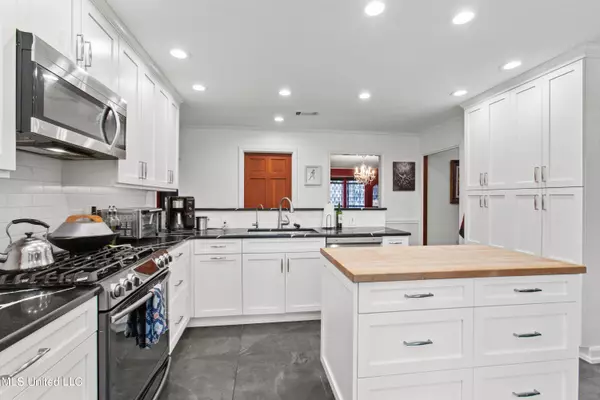$289,000
$289,000
For more information regarding the value of a property, please contact us for a free consultation.
612 Trailwood Drive Clinton, MS 39056
4 Beds
1 Bath
2,500 SqFt
Key Details
Sold Price $289,000
Property Type Single Family Home
Sub Type Single Family Residence
Listing Status Sold
Purchase Type For Sale
Square Footage 2,500 sqft
Price per Sqft $115
Subdivision Countrywood Of Trailwood
MLS Listing ID 4005368
Sold Date 03/07/22
Style Ranch
Bedrooms 4
Full Baths 1
HOA Fees $4/ann
HOA Y/N Yes
Originating Board MLS United
Year Built 1977
Annual Tax Amount $1,562
Lot Size 0.550 Acres
Acres 0.55
Property Description
Beautiful new listing in Clinton's Countrywood neighborhood, conveniently located near I-20, shopping, schools and more! Recently updated, this house is move-in-ready! The newly remodeled kitchen features high quality shaker cabinets, quartz countertops, a new butcher block island, updated lighting, gorgeous Italian slate tile floor, new hardware and all new appliances! The spacious living room features a soaring vaulted ceiling with beams, a wood burning fireplace with gas starter, new programmable color-changing lighting (so cool!), updated chandelier, and new engineered flooring. Owners also remodeled the master bath with new tile and converted the bathtub into a large walk-in shower. Other updates throughout the home include new water-saving/low flow toilets in both bathrooms, an energy-efficient thermostat, an upgraded 5 ton HVAC unit, and removed old popcorn ceilings and re-plastered them! Owner spared no expense in converting the old garage into a top-notch bonus room or 4th bedroom that includes high efficiency windows, new insulation in walls, ceiling and attic, heating/cooling, ceramic tile floor, lighting and ceiling fan, and even an aerial yoga/heavy bag rig!
If you enjoy outdoor living, you will love this fully fenced back yard that features a newly-built deck with rope lighting, privacy screen, a raised bed, and a new hot tub. Call your favorite realtor now and come see this awesome home at 612 Trailwood Drive, Clinton!
Location
State MS
County Hinds
Direction I-20 to Clinton Raymond Rd. exit and go south; Drive 0.6 miles and turn left onto Trailwood Drive. 612 Trailwood Drive is the 2nd house on the left.
Rooms
Other Rooms Shed(s)
Interior
Interior Features Beamed Ceilings, Ceiling Fan(s), Double Vanity, Eat-in Kitchen, Entrance Foyer, High Speed Internet, Kitchen Island, Low Flow Plumbing Fixtures, Primary Downstairs, Vaulted Ceiling(s), Walk-In Closet(s), Wired for Data
Heating Central, Fireplace(s), Natural Gas
Cooling Ceiling Fan(s), Central Air
Flooring Carpet, Ceramic Tile, Laminate
Fireplaces Type Gas Starter, Great Room, Wood Burning
Fireplace Yes
Window Features Insulated Windows
Appliance Built-In Gas Range, Dishwasher, Disposal, Dryer, Exhaust Fan, Free-Standing Refrigerator, Gas Water Heater, Microwave, Plumbed For Ice Maker, Range Hood, Refrigerator, Stainless Steel Appliance(s), Washer, Washer/Dryer, Water Heater, Water Purifier
Laundry Electric Dryer Hookup, Laundry Room, Washer Hookup
Exterior
Exterior Feature Fire Pit, Lighting
Parking Features Concrete, Driveway, No Garage
Community Features None
Utilities Available Cable Available, Cable Connected, Electricity Connected, Natural Gas Connected, Sewer Connected, Water Connected
Roof Type Architectural Shingles,Asphalt Shingle
Porch Deck, Front Porch, Patio
Garage No
Private Pool No
Building
Lot Description Fenced
Foundation Slab
Sewer Public Sewer
Water Public
Architectural Style Ranch
Level or Stories One
Structure Type Fire Pit,Lighting
New Construction No
Schools
Elementary Schools Clinton Park Elm
Middle Schools Clinton
High Schools Clinton
Others
HOA Fee Include Management
Tax ID 2862-0150-002
Acceptable Financing Cash, Conventional, FHA, VA Loan
Listing Terms Cash, Conventional, FHA, VA Loan
Read Less
Want to know what your home might be worth? Contact us for a FREE valuation!

Our team is ready to help you sell your home for the highest possible price ASAP

Information is deemed to be reliable but not guaranteed. Copyright © 2025 MLS United, LLC.





