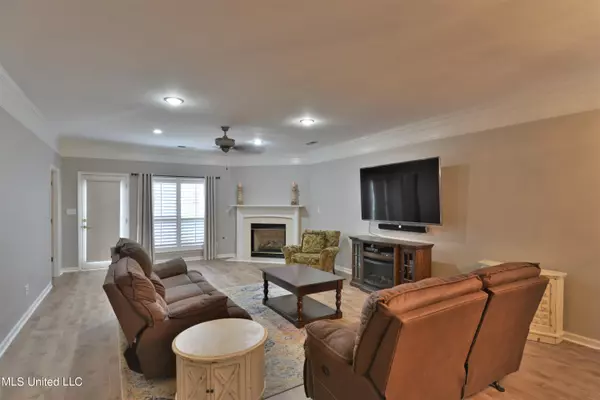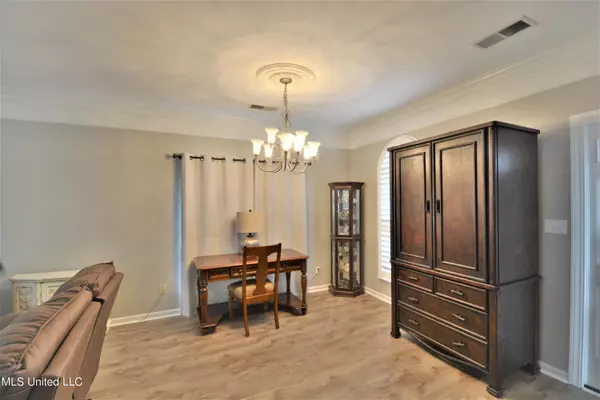$289,900
$289,900
For more information regarding the value of a property, please contact us for a free consultation.
6423 Cheyenne Drive Olive Branch, MS 38654
3 Beds
3 Baths
2,450 SqFt
Key Details
Sold Price $289,900
Property Type Single Family Home
Sub Type Single Family Residence
Listing Status Sold
Purchase Type For Sale
Square Footage 2,450 sqft
Price per Sqft $118
Subdivision Cherokee Trails
MLS Listing ID 4005567
Sold Date 05/31/22
Bedrooms 3
Full Baths 2
Half Baths 1
HOA Fees $14/ann
HOA Y/N Yes
Originating Board MLS United
Year Built 1998
Annual Tax Amount $2,194
Lot Size 6,534 Sqft
Acres 0.15
Lot Dimensions 50x130
Property Description
Located in Cherokee Trails subdivision, close to Cherokee Golf Course. Four bedroom home with new flooring in the 23x16 great room, dining, and primary bedroom. The kitchen sits off to the left with lots of cabinets, glass tile back splash above the sink and stove, tile flooring, smooth cooktop stove, laundry room, and half bath. The dining area is located next to the living area. Living area includes crown molding, corner gas log fireplace with marble, and ceiling fans. The 21x15 primary bedroom downstairs has a salon bath with separate 6 ft jetted tub and shower, and separate vanities. Upstairs are three bedrooms and a jack and jill bath, or two bedrooms and a bonus room. Exterior includes a patio and fenced yard.
Location
State MS
County Desoto
Community Golf
Direction South on Craft from Goodman, left on Renee, right on Apache, right on Cheyenne. Home will be on the right.
Interior
Interior Features Ceiling Fan(s), Crown Molding, Double Vanity, Eat-in Kitchen, Primary Downstairs, Walk-In Closet(s)
Heating Central, Natural Gas
Cooling Ceiling Fan(s), Central Air, Electric
Flooring Tile, Vinyl
Fireplaces Type Gas Log, Great Room
Fireplace Yes
Window Features Vinyl
Appliance Dishwasher, Disposal, Free-Standing Electric Oven, Free-Standing Refrigerator, Microwave
Exterior
Exterior Feature Rain Gutters
Parking Features Attached, Garage Door Opener, Concrete
Community Features Golf
Utilities Available Electricity Connected, Natural Gas Connected, Sewer Connected, Water Connected
Roof Type Architectural Shingles
Porch Patio
Garage Yes
Building
Lot Description Front Yard, Landscaped, Near Golf Course
Foundation Slab
Sewer Public Sewer
Water Public
Level or Stories One
Structure Type Rain Gutters
New Construction No
Schools
Elementary Schools Pleasant Hill
Middle Schools Desoto Central
High Schools Desoto Central
Others
HOA Fee Include Maintenance Grounds
Tax ID 1069321400005600
Acceptable Financing Cash, Conventional, FHA, VA Loan
Listing Terms Cash, Conventional, FHA, VA Loan
Read Less
Want to know what your home might be worth? Contact us for a FREE valuation!

Our team is ready to help you sell your home for the highest possible price ASAP

Information is deemed to be reliable but not guaranteed. Copyright © 2024 MLS United, LLC.






