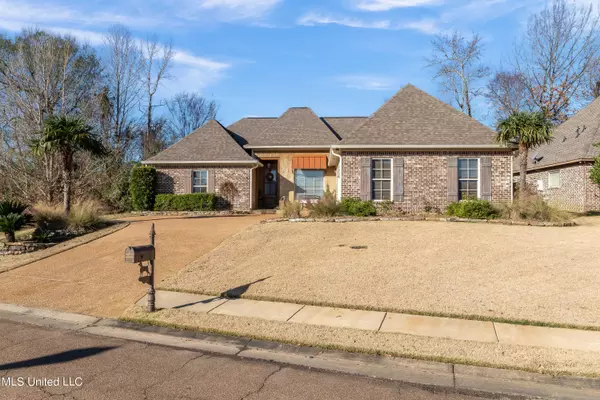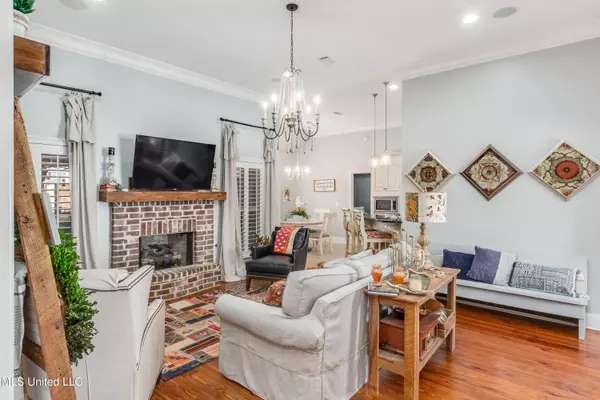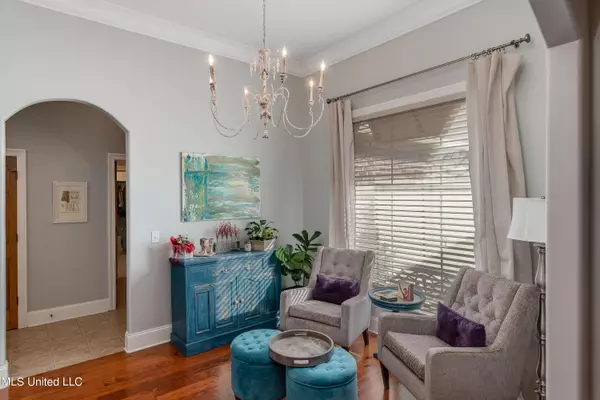$309,900
$309,900
For more information regarding the value of a property, please contact us for a free consultation.
127 Huntington Brandon, MS 39047
4 Beds
2 Baths
2,035 SqFt
Key Details
Sold Price $309,900
Property Type Single Family Home
Sub Type Single Family Residence
Listing Status Sold
Purchase Type For Sale
Square Footage 2,035 sqft
Price per Sqft $152
Subdivision Huntington Lake
MLS Listing ID 4006790
Sold Date 02/22/22
Style French Acadian
Bedrooms 4
Full Baths 2
HOA Y/N Yes
Originating Board MLS United
Year Built 2009
Annual Tax Amount $2,711
Lot Size 10,890 Sqft
Acres 0.25
Lot Dimensions 418
Property Description
Beautiful 4 bedrooms 2 baths home in Huntington Lake Subdivision! This home has it all! Brick arch way, formal dining area, granite counters in the kitchen, wood floors in the living and dining area. The formal living room is very spacious and has a gas log brick fireplace, and surround sound system. The kitchen features top of the line stainless steel appliances, ample cabinet space and spacious pantry. The large primary suite features double tray ceilings with wood detail. The master bath has double vanities, large corner tub, a large tile walk in shower with glass doors. The bathroom adjoins the oversized walk in closet with built-ins and connects with the laundry room. Two of the three guest bedrooms have walk in closets, and the second bath has double vanities as well. Now for the best part! The back yard of this home is built for entertainment or relaxation! You have a built in gas grill and a wood burning fireplace, and saving the best for last -- an in-ground HOT TUB!!
Call your favorite agent for a showing today!!
Location
State MS
County Rankin
Community Biking Trails, Fishing, Lake
Direction Lakeland Drive, left on Hugh Ward Blvd. Turn into Farmington Station Blvd, Huntington Lake Subdivision will be on your right.
Rooms
Basement Block
Interior
Interior Features Eat-in Kitchen, High Ceilings, Primary Downstairs, Smart Thermostat, Soaking Tub, Sound System, Stone Counters, Storage, Tray Ceiling(s), Walk-In Closet(s), Wired for Data, Double Vanity, Granite Counters
Heating Fireplace(s)
Cooling Central Air, Gas
Flooring Tile, Wood
Fireplaces Type Gas Log, Masonry, Outside
Fireplace Yes
Appliance Dishwasher, Exhaust Fan, Water Heater, Wine Refrigerator
Exterior
Exterior Feature Built-in Barbecue, Gas Grill, Landscaping Lights, Private Yard
Parking Features Concrete
Community Features Biking Trails, Fishing, Lake
Utilities Available Cable Available, Natural Gas Available
Roof Type Architectural Shingles
Porch Awning(s)
Garage No
Private Pool No
Building
Foundation Slab
Sewer Public Sewer
Water Community
Architectural Style French Acadian
Level or Stories One
Structure Type Built-in Barbecue,Gas Grill,Landscaping Lights,Private Yard
New Construction No
Schools
Elementary Schools Highland Bluff Elm
Middle Schools Northwest Rankin
High Schools Northwest Rankin
Others
HOA Fee Include Maintenance Grounds
Tax ID H11m-000010-00640
Acceptable Financing Cash, Conventional, FHA, USDA Loan, VA Loan
Listing Terms Cash, Conventional, FHA, USDA Loan, VA Loan
Read Less
Want to know what your home might be worth? Contact us for a FREE valuation!

Our team is ready to help you sell your home for the highest possible price ASAP

Information is deemed to be reliable but not guaranteed. Copyright © 2024 MLS United, LLC.






