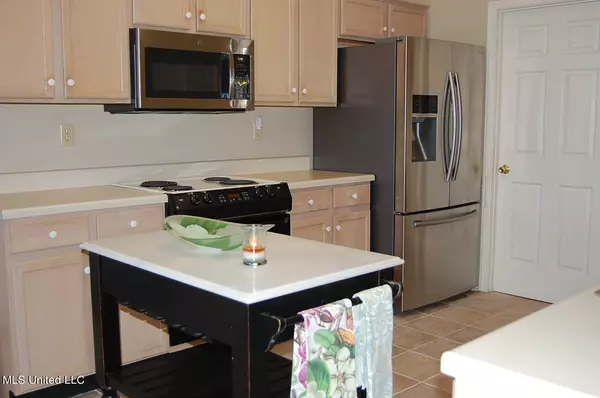$241,000
$241,000
For more information regarding the value of a property, please contact us for a free consultation.
9102 Travis Drive Olive Branch, MS 38654
3 Beds
2 Baths
1,696 SqFt
Key Details
Sold Price $241,000
Property Type Single Family Home
Sub Type Single Family Residence
Listing Status Sold
Purchase Type For Sale
Square Footage 1,696 sqft
Price per Sqft $142
Subdivision Plantation Lakes
MLS Listing ID 4007788
Sold Date 02/28/22
Style Traditional
Bedrooms 3
Full Baths 2
HOA Fees $14/ann
HOA Y/N Yes
Originating Board MLS United
Year Built 1999
Annual Tax Amount $685
Lot Dimensions 70x130
Property Description
Absolutely beautiful, very well kept, one owner home. Plantation shutters throughout, Eat in kitchen has a large window with gorgeous view of manicured backyard. Lots of cabinets and counterspace. The center island will stay as well as the stainless steel refrigerator. The laudry room off the kitchen has wire shelving. The washer and dryer will stay. The master suite is large with coffered ceiling, The salon bath has jacuzzi tub, separate shower, walk in closet. The second and third bedrooms have walk in closets. There is a floored but otherwise unfinished expandable. An over sized patio, wood privacy fence make for great back yard fun.
Location
State MS
County Desoto
Community Fishing
Direction From Germantown Road, tun east on to Lakeshore Dr. , lt. on Superior Dr., Rt. on Huron, lt on Tahoe Dr. ,Rt. on Travis. Home will be on the left.
Interior
Interior Features Ceiling Fan(s), Eat-in Kitchen, High Ceilings, Kitchen Island, Pantry, Tray Ceiling(s), Vaulted Ceiling(s), Walk-In Closet(s)
Heating Central, Forced Air, Natural Gas
Cooling Ceiling Fan(s), Central Air, Exhaust Fan
Flooring Carpet, Hardwood, Tile
Fireplaces Type Gas Starter, Great Room
Fireplace Yes
Window Features Double Pane Windows,Plantation Shutters
Appliance Dishwasher, Electric Range, Exhaust Fan, Microwave, Refrigerator, Washer/Dryer, Water Heater
Laundry Laundry Room, Main Level
Exterior
Exterior Feature Rain Gutters
Parking Features Attached, Garage Door Opener, Garage Faces Front, Concrete
Community Features Fishing
Utilities Available Cable Connected, Electricity Available, Electricity Connected, Sewer Available, Sewer Connected, Water Available
Roof Type Asphalt Shingle
Porch Patio
Garage Yes
Private Pool No
Building
Lot Description City Lot, Fenced, Level
Foundation Slab
Sewer Public Sewer
Water Public
Architectural Style Traditional
Level or Stories One
Structure Type Rain Gutters
New Construction No
Schools
Elementary Schools Over Park
Middle Schools Center Hill Middle
High Schools Center Hill
Others
HOA Fee Include Other
Tax ID 1065221700034700
Acceptable Financing Cash, Conventional, FHA, VA Loan
Listing Terms Cash, Conventional, FHA, VA Loan
Read Less
Want to know what your home might be worth? Contact us for a FREE valuation!

Our team is ready to help you sell your home for the highest possible price ASAP

Information is deemed to be reliable but not guaranteed. Copyright © 2024 MLS United, LLC.






