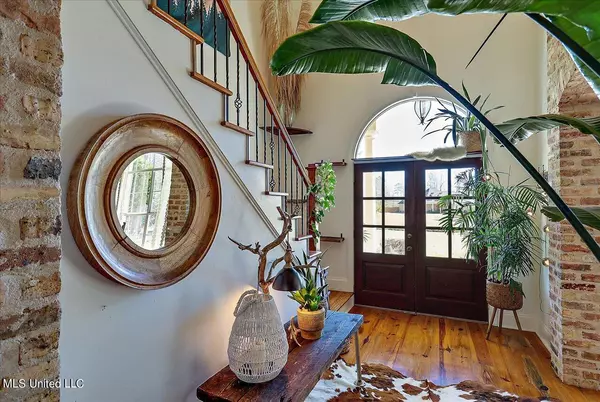$550,000
$550,000
For more information regarding the value of a property, please contact us for a free consultation.
751 Westerly Drive Brandon, MS 39042
5 Beds
3 Baths
3,400 SqFt
Key Details
Sold Price $550,000
Property Type Single Family Home
Sub Type Single Family Residence
Listing Status Sold
Purchase Type For Sale
Square Footage 3,400 sqft
Price per Sqft $161
Subdivision North Brandon Estates
MLS Listing ID 4008780
Sold Date 04/14/22
Style Traditional
Bedrooms 5
Full Baths 3
HOA Y/N Yes
Originating Board MLS United
Year Built 2001
Annual Tax Amount $2,533
Lot Size 3.000 Acres
Acres 3.0
Property Description
Beautiful 5BR/3BA home on a private lot with 3+/- acres located in the desired neighborhood of North Brandon Estates . Walk through the covered front porch into the foyer and immediately notice the brick archways and the heart of pine floors that cover almost the entire house. In front of you is the wonderful family room with gas logs surrounded by beautiful bricks looking over the back yard. To your left is the gourmet kitchen. Kitchen features solid surface granite countertops and stainless-steel appliances including dishwasher, 5 burner gas cooktop, built-in oven and microwave. The kitchen is spacious and has bay windows that look out over the sink, a huge island with eat at bar plus a breakfast area. Off the kitchen is the pantry, laundry room and broom closet. Back of the house towards the garage is the dedicated office perfect for working from home. On the other side of the house is the fabulous master bedroom. Master bath features double vanities, a jetted tub, separate shower and 2 walk-in closets. There are 2 additional bedrooms downstairs and a full bathroom that is perfect for your guests. Upstairs there are 2 other nice size bedrooms and a full bath with double vanities. One of the upstairs bedrooms has its own extra sitting area/den that would be perfect for an older child to have their own space. Out back there is a covered back porch plus extra slab with Arbor for even more room to entertain. Don't miss the sink behind the door on the porch that would make for a perfect bar area. Huge backyard with lots of trees with another sitting area and chicken coop. Other features include 2 car garage with direct access to the backyard, long driveway plus additional parking area, alarm system, tons of storage including walk-in attic and AT&T fiber to the home. Neighborhood amenities include 80+/- acre stocked with trophy bass and crappie, clubhouse, pool, playground, and security cameras at the entrance. All this in a country like setting but close to downtown Brandon, Flowood and the Reservoir area.
Location
State MS
County Rankin
Community Clubhouse, Fishing, Lake, Park, Pool
Direction Off off Trickhinbridge turn onto North Brandon Blvd. Take a left onto Westerly Dr. House will be down on the left. From 471 please note there is construction on Andrew Chapel. Can also access via Hwy 80 in Brandon
Rooms
Other Rooms Poultry Coop
Interior
Interior Features Built-in Features, Ceiling Fan(s), Crown Molding, Double Vanity, Eat-in Kitchen, Entrance Foyer, Granite Counters, High Ceilings, His and Hers Closets, Kitchen Island, Pantry, Primary Downstairs, Storage, Walk-In Closet(s), Breakfast Bar
Heating Central, Fireplace(s), Natural Gas
Cooling Ceiling Fan(s), Central Air, Electric
Flooring Concrete, Tile, Wood
Fireplaces Type Gas Log, Great Room
Fireplace Yes
Window Features Vinyl
Appliance Built-In Range, Dishwasher, Disposal, Gas Cooktop, Microwave, Self Cleaning Oven, Stainless Steel Appliance(s)
Laundry Inside, Laundry Room, Main Level
Exterior
Exterior Feature Rain Gutters, See Remarks
Parking Features Attached, Garage Faces Side, Concrete
Garage Spaces 2.0
Community Features Clubhouse, Fishing, Lake, Park, Pool
Utilities Available Cable Connected, Electricity Connected, Fiber to the House
Roof Type Architectural Shingles,Asphalt
Porch Front Porch, Rear Porch, Slab
Garage Yes
Private Pool No
Building
Lot Description Front Yard, Wooded
Foundation Slab
Sewer Public Sewer
Water Public
Architectural Style Traditional
Level or Stories Two
Structure Type Rain Gutters,See Remarks
New Construction No
Schools
Elementary Schools Rouse
Middle Schools Brandon
High Schools Brandon
Others
HOA Fee Include Management,Pool Service
Tax ID J10-000053-00551
Acceptable Financing Cash, Conventional
Listing Terms Cash, Conventional
Read Less
Want to know what your home might be worth? Contact us for a FREE valuation!

Our team is ready to help you sell your home for the highest possible price ASAP

Information is deemed to be reliable but not guaranteed. Copyright © 2025 MLS United, LLC.





