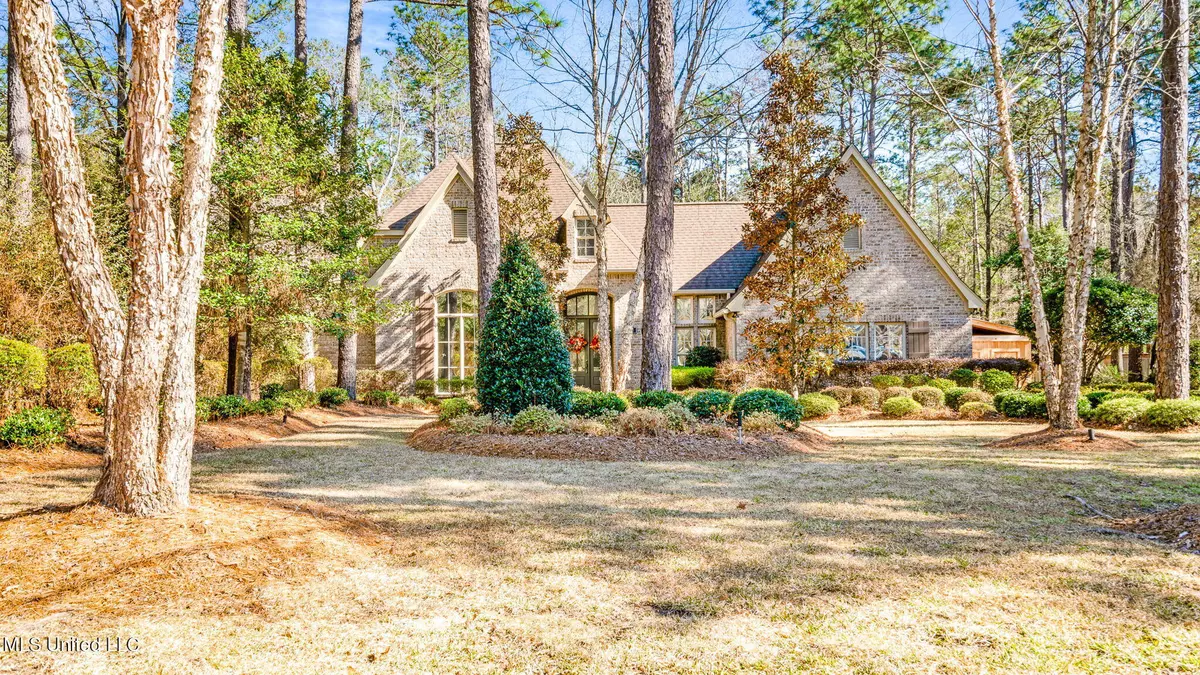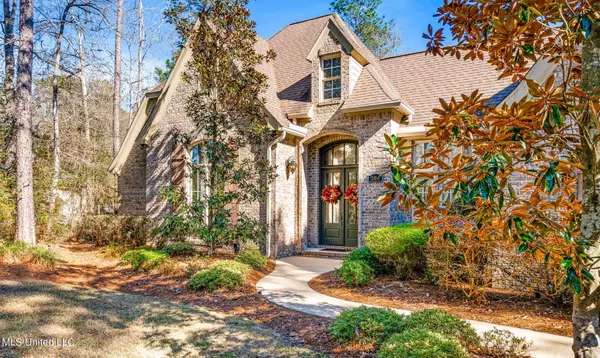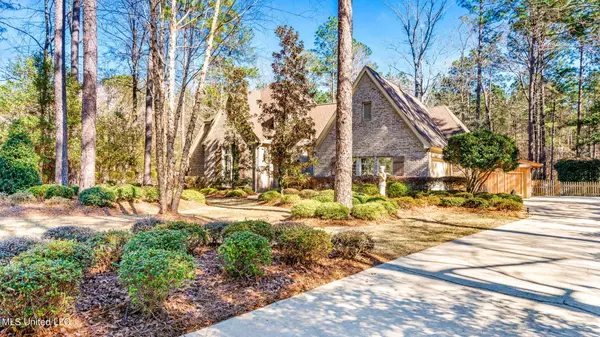$499,900
$499,900
For more information regarding the value of a property, please contact us for a free consultation.
206 Tallulah Ridge Hattiesburg, MS 39402
4 Beds
3 Baths
2,918 SqFt
Key Details
Sold Price $499,900
Property Type Single Family Home
Sub Type Single Family Residence
Listing Status Sold
Purchase Type For Sale
Square Footage 2,918 sqft
Price per Sqft $171
Subdivision Backwater
MLS Listing ID 4008866
Sold Date 06/29/22
Bedrooms 4
Full Baths 3
HOA Y/N Yes
Originating Board MLS United
Year Built 2006
Annual Tax Amount $2,917
Lot Size 0.870 Acres
Acres 0.87
Property Description
BACK ACTIVE due to buyers financing falling through just days before closing. Inspection, appraisal and title has already been completed once before. Ready for new and serious buyers with this rare find in one of Hattiesburg's highly sought after subdivisions, BACKWATER!! This custom home has everything you could possibly desire including: professional landscaping, an open floor plan that's perfect for entertaining, high ceilings, crown molding throughout, granite countertops, a walk-in pantry, gas fireplace with built-ins, a sunroom, brand new roof (Feb. '22) and so much more. Backyard includes a kitchen area and a large covered patio overlooking a stunning water feature. Property backs up to over 52 acres of wooded 16th section land. Don't sleep on this one! Schedule your showing today!
Location
State MS
County Lamar
Community Clubhouse, Pool
Direction From Hwy 98 W, take a left into Woodstone Subd. Turn right onto Woodstone Dr., right onto Tallulah Ridge and then left to stay on Tallulah Ridge. House is on the left - see agents sign. GPS friendly.
Rooms
Other Rooms Shed(s), Storage
Interior
Interior Features Built-in Features, Ceiling Fan(s), Crown Molding, Double Vanity, Eat-in Kitchen, Granite Counters, High Ceilings, High Speed Internet, Kitchen Island, Open Floorplan, Pantry, Recessed Lighting, Soaking Tub, Walk-In Closet(s)
Heating Central, Fireplace(s), Natural Gas
Cooling Ceiling Fan(s), Central Air, Electric, Gas
Flooring Carpet, Ceramic Tile
Fireplaces Type Great Room
Fireplace Yes
Appliance Dishwasher, Disposal, Exhaust Fan, Free-Standing Electric Range, Microwave, Oven, Stainless Steel Appliance(s), Water Heater
Laundry Laundry Room
Exterior
Exterior Feature Outdoor Grill, Outdoor Kitchen, Rain Gutters
Parking Features Driveway, Garage Door Opener, Garage Faces Side, Concrete
Community Features Clubhouse, Pool
Utilities Available Electricity Connected, Underground Utilities
Roof Type Architectural Shingles
Porch Rear Porch
Garage No
Private Pool No
Building
Lot Description Landscaped, Many Trees, Sprinklers In Front, Sprinklers In Rear
Foundation Slab
Sewer Private Sewer
Water Community
Level or Stories One
Structure Type Outdoor Grill,Outdoor Kitchen,Rain Gutters
New Construction No
Others
HOA Fee Include Pool Service,Other
Tax ID 054h-17-045.000
Acceptable Financing Cash, Conventional, FHA, VA Loan
Listing Terms Cash, Conventional, FHA, VA Loan
Read Less
Want to know what your home might be worth? Contact us for a FREE valuation!

Our team is ready to help you sell your home for the highest possible price ASAP

Information is deemed to be reliable but not guaranteed. Copyright © 2024 MLS United, LLC.






