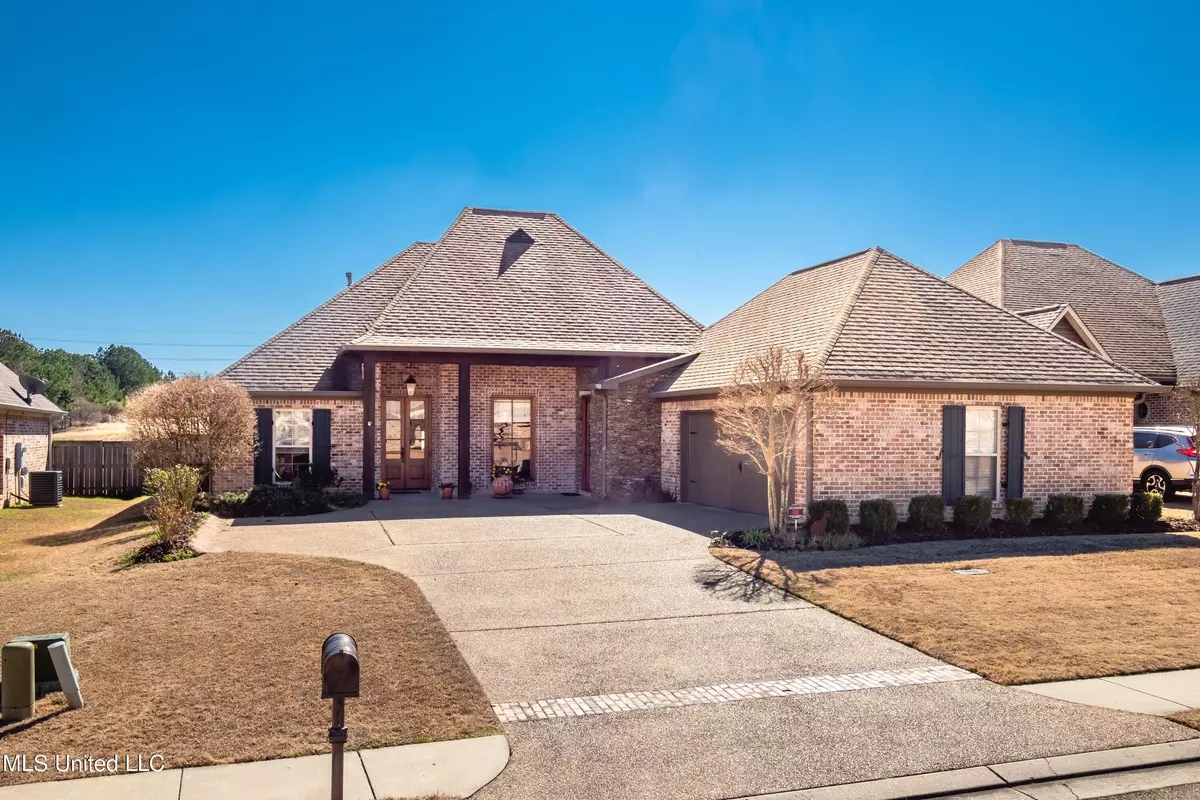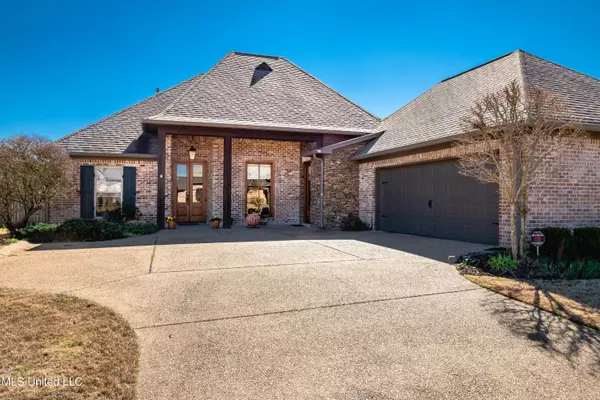$315,000
$315,000
For more information regarding the value of a property, please contact us for a free consultation.
158 Amethyst Drive Drive Brandon, MS 39047
3 Beds
2 Baths
2,013 SqFt
Key Details
Sold Price $315,000
Property Type Single Family Home
Sub Type Single Family Residence
Listing Status Sold
Purchase Type For Sale
Square Footage 2,013 sqft
Price per Sqft $156
Subdivision Gardens Of Manship
MLS Listing ID 4009186
Sold Date 03/25/22
Style French Acadian
Bedrooms 3
Full Baths 2
HOA Y/N Yes
Originating Board MLS United
Year Built 2012
Annual Tax Amount $2,050
Lot Size 10,890 Sqft
Acres 0.25
Lot Dimensions 64.73x125x87.09x125
Property Description
Beautiful high quality construction in highly sought after Gardens of Manship featuring neighborhood pool and clubhouse. This home is waterfront and has a very private backyard, beautiful landscaping and side entry garage. Three bedroom/2 bath split plan. Large ''chef's kitchen'' with beautiful granite island, gas cooktop and keeping room with fireplace with gas logs. Wonderful pantry space, drop zone and large laundry room. The living room and formal dining room area features another gorgeous fireplace with gas logs and built ins on either side of the fireplace, beautiful wood ceiling in living room, a gorgeous brick arch between the living room and kitchen and a bar area with wine cooler. The master bedroom and bath are a luxurious escape! Master bedroom has tray ceiling and bath features walkin shower, garden tub and double vanities. Call your agent today! This one won't last long!
Location
State MS
County Rankin
Community Clubhouse, Pool
Interior
Interior Features Bar, Breakfast Bar, Built-in Features, Ceiling Fan(s), Crown Molding, Double Vanity, Dry Bar, Eat-in Kitchen, Entrance Foyer, Granite Counters, High Ceilings, High Speed Internet, Kitchen Island, Open Floorplan, Pantry, Recessed Lighting, Soaking Tub, Storage, Walk-In Closet(s)
Heating Central, Fireplace(s), Natural Gas
Cooling Ceiling Fan(s), Central Air, Gas
Flooring Carpet, Ceramic Tile, Hardwood
Fireplaces Type Gas Log, Bath
Fireplace Yes
Window Features Blinds,Insulated Windows
Appliance Built-In Gas Oven, Disposal, Exhaust Fan, Microwave, Range Hood, Vented Exhaust Fan, Water Heater, Wine Cooler
Laundry Laundry Room
Exterior
Exterior Feature Private Yard
Parking Features Attached, Garage Door Opener, Garage Faces Side, Concrete
Garage Spaces 2.0
Community Features Clubhouse, Pool
Utilities Available Cable Connected, Electricity Connected, Natural Gas Connected, Sewer Connected, Water Connected, Natural Gas in Kitchen
Waterfront Description Pond,Waterfront
Roof Type Architectural Shingles
Porch Patio
Garage Yes
Private Pool No
Building
Lot Description City Lot, Views
Foundation Post-Tension
Sewer Public Sewer
Water Public
Architectural Style French Acadian
Level or Stories One
Structure Type Private Yard
New Construction No
Schools
Elementary Schools Highland Bluff Elm
Middle Schools Northwest Rankin Middle
High Schools Northwest Rankin
Others
HOA Fee Include Management,Pool Service
Tax ID H11k0000/200830
Acceptable Financing Cash, Conventional, FHA, VA Loan
Listing Terms Cash, Conventional, FHA, VA Loan
Read Less
Want to know what your home might be worth? Contact us for a FREE valuation!

Our team is ready to help you sell your home for the highest possible price ASAP

Information is deemed to be reliable but not guaranteed. Copyright © 2024 MLS United, LLC.






