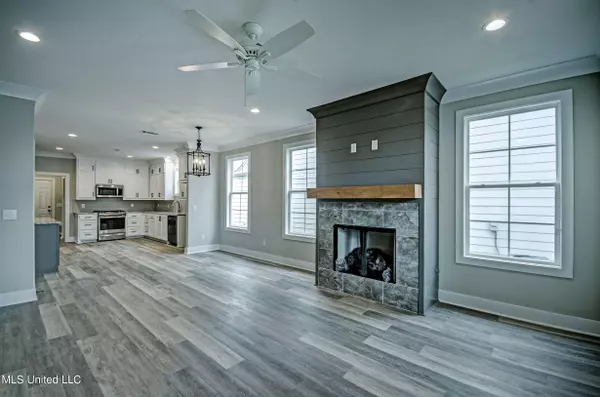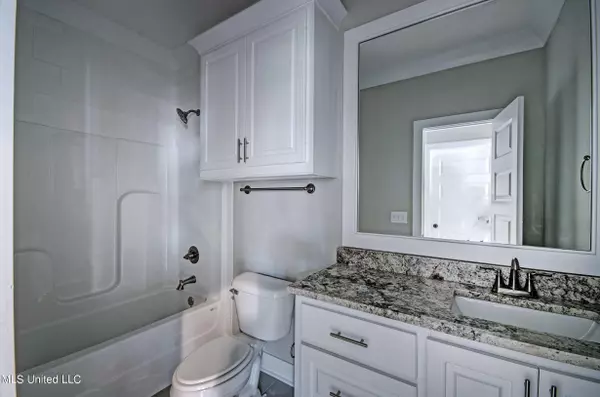$335,775
$335,775
For more information regarding the value of a property, please contact us for a free consultation.
306 Hamilton Court Brandon, MS 39047
3 Beds
3 Baths
1,815 SqFt
Key Details
Sold Price $335,775
Property Type Single Family Home
Sub Type Patio Home
Listing Status Sold
Purchase Type For Sale
Square Footage 1,815 sqft
Price per Sqft $185
Subdivision The Hamlet
MLS Listing ID 4009684
Sold Date 07/27/22
Style Other
Bedrooms 3
Full Baths 3
HOA Y/N Yes
Originating Board MLS United
Year Built 2022
Annual Tax Amount $358
Lot Size 8,712 Sqft
Acres 0.2
Lot Dimensions 45.69 X107.95 X118.85 X 27.53
Property Description
2 bedrooms / 2 baths down (Master is down) 1 bedroom / 1 bath up. These homes are designed for those looking for extremely low maintenance and extremely low utility bills. The exterior carries a 15 year paint warranty and a 30 year material warranty. There is a 10 year structural warranty. All homes have tankless water heaters, metal roofs, extra insulation and super efficient heating and cooling systems. All flooring is hard surface ( No carpet). Stairs have stained wood treads. Like all of our homes, this is an open plan with the living room, dining room and kitchen all open to each other. The living room fireplace is wrapped in ship lap, as is the ceiling of the master bedroom. The kitchen, baths and laundry all have solid surface countertops, either granite or quartz. The appliances are stainless steel with a gas range that has 4 burners plus a griddle. The dishwasher is ultra quiet and efficient. There is an island dividing the kitchen from the dining room with loads of storage. Off the kitchen is a large walk in pantry. The laundry room has a utility sink, cabinets and a broom closet. There ae connections for a gas or electric dryer. The garage door and thermostat are wi fi, so you can adjust them from anywhere that you have phone service. Even the windows and doors are very efficient, not to waste energy. The front bedroom has a vaulted ceiling and a walk in closet. All 3 bedrooms have their own private bath as well as walk in closets. The spacious master bath has a long counter for the vanities allowing for plenty of drawers and cabinets. at the end there is a linen closet, There is a tile shower, 6' soaker tub and a separate toilet area. The master closet is large and has built ins. Upstairs, you'll find a spacious bedroom. It's bath has a 4' shower and its own linen closet. Call your Realtor for more information on our 19 homes in different stages of completion. All of this is right down the street from the Reservoir park and walking trails, as well as minutes from shopping, dining and medical.
Location
State MS
County Rankin
Community Gated
Direction Spillway Rd. between Hugh Ward and Grants Ferry. You'll see the metal roofs from Spillway Rd.. Turn off Spillway at the traffic light that says Bellegrove Blvd. Turn right at the gated area and go to the first street on the right. This home is about half way down on the right. There is a sign in the front window that has a 21 on it.
Interior
Interior Features Ceiling Fan(s), Crown Molding, Double Vanity, Granite Counters, Kitchen Island, Open Floorplan, Pantry, Primary Downstairs, Recessed Lighting, Soaking Tub, Stone Counters, Tray Ceiling(s), Vaulted Ceiling(s), Walk-In Closet(s)
Heating Central, ENERGY STAR Qualified Equipment, Fireplace Insert, Fireplace(s), Natural Gas
Cooling Ceiling Fan(s), Central Air, Dual, Electric, ENERGY STAR Qualified Equipment, Gas
Flooring Ceramic Tile, Vinyl
Fireplaces Type Gas Log, Great Room, Insert, Ventless
Fireplace Yes
Window Features Double Pane Windows,ENERGY STAR Qualified Windows,Insulated Windows,Screens,Vinyl
Appliance Built-In Gas Range, Dishwasher, Disposal, Free-Standing Gas Range, Gas Cooktop, Gas Water Heater, Microwave, Self Cleaning Oven, Stainless Steel Appliance(s), Tankless Water Heater, Water Heater
Laundry Electric Dryer Hookup, Gas Dryer Hookup, Laundry Room, Main Level, Sink, Washer Hookup
Exterior
Exterior Feature Lighting
Parking Features Garage Door Opener, Garage Faces Rear, Concrete, Paved
Garage Spaces 2.0
Community Features Gated
Utilities Available Cable Connected, Electricity Connected, Natural Gas Connected, Sewer Connected, Water Connected, Underground Utilities
Roof Type Metal
Porch Front Porch, Porch
Garage No
Private Pool No
Building
Lot Description Cul-De-Sac
Foundation Post-Tension, Slab
Sewer Public Sewer
Water Public
Architectural Style Other
Level or Stories One and One Half
Structure Type Lighting
New Construction Yes
Schools
Elementary Schools Northwest Rankin
Middle Schools Northwest Rankin Middle
High Schools Northwest Rankin
Others
HOA Fee Include Other
Tax ID H12b-000014-00210
Acceptable Financing Cash, Conventional, FHA, VA Loan
Listing Terms Cash, Conventional, FHA, VA Loan
Read Less
Want to know what your home might be worth? Contact us for a FREE valuation!

Our team is ready to help you sell your home for the highest possible price ASAP

Information is deemed to be reliable but not guaranteed. Copyright © 2024 MLS United, LLC.





