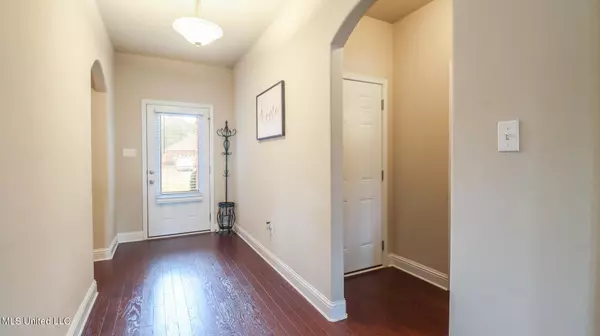$289,000
$289,000
For more information regarding the value of a property, please contact us for a free consultation.
14426 N Swan Road Gulfport, MS 39503
4 Beds
3 Baths
2,355 SqFt
Key Details
Sold Price $289,000
Property Type Single Family Home
Sub Type Single Family Residence
Listing Status Sold
Purchase Type For Sale
Square Footage 2,355 sqft
Price per Sqft $122
Subdivision Hatten Farms
MLS Listing ID 4010231
Sold Date 04/08/22
Bedrooms 4
Full Baths 2
Half Baths 1
Originating Board MLS United
Year Built 2016
Annual Tax Amount $1,983
Lot Size 0.340 Acres
Acres 0.34
Lot Dimensions 70x80
Property Description
Very nice home on a corner lot. Circular Drive so you can come in on the front or side. Double garage that has a mini-split heating and cooling unit so you can use it for a garage or a gym or recreation room, not included in the sq ft. of listing. Open family room and kitchen, Granite countertops in kitchen and bathrooms. Hardwood flooring in the main living area. Beautiful trey ceilings in the living room and master. This was the Model Home for the first 2 years. This is the only family to live in this well kept home. Huge fenced back yard! 4 bedrooms and 2 full bath with a half bath for guests. Sprinkler system in front yard. So much to love!!!
Location
State MS
County Harrison
Community Near Entertainment, Street Lights
Interior
Interior Features Ceiling Fan(s), Double Vanity, Granite Counters, High Ceilings, High Speed Internet, Kitchen Island, Open Floorplan, Pantry, Primary Downstairs, Recessed Lighting, Tray Ceiling(s), Walk-In Closet(s)
Heating Central, Heat Pump
Cooling Ceiling Fan(s), Central Air, Electric, Heat Pump, Other
Flooring Carpet, Ceramic Tile, Hardwood
Fireplace No
Window Features Blinds,Double Pane Windows,Insulated Windows
Appliance Dishwasher, Electric Water Heater, Free-Standing Range, Free-Standing Refrigerator, Refrigerator, Vented Exhaust Fan
Laundry Electric Dryer Hookup, Main Level, Washer Hookup
Exterior
Exterior Feature Private Yard, Rain Gutters
Parking Features Circular Driveway, Driveway, Garage Faces Front, Concrete
Garage Spaces 2.0
Community Features Near Entertainment, Street Lights
Utilities Available Cable Available, Electricity Connected, Sewer Connected, Water Connected, Fiber to the House
Roof Type Architectural Shingles
Porch Patio
Garage No
Building
Lot Description Corner Lot
Foundation Slab
Sewer Public Sewer
Water Public
Level or Stories One
Structure Type Private Yard,Rain Gutters
New Construction No
Others
Tax ID 0807a-01-030.007
Acceptable Financing Cash, Conventional, FHA, VA Loan
Listing Terms Cash, Conventional, FHA, VA Loan
Read Less
Want to know what your home might be worth? Contact us for a FREE valuation!

Our team is ready to help you sell your home for the highest possible price ASAP

Information is deemed to be reliable but not guaranteed. Copyright © 2025 MLS United, LLC.





