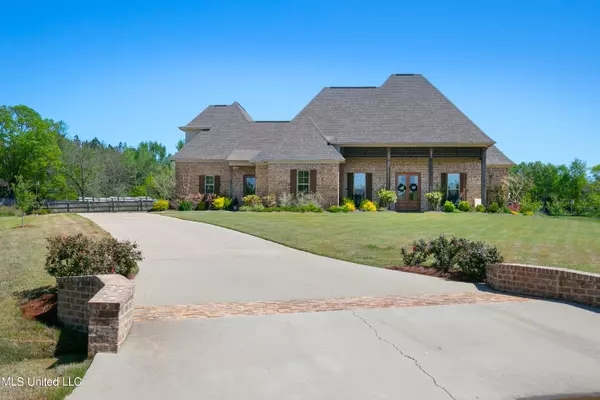$575,000
$575,000
For more information regarding the value of a property, please contact us for a free consultation.
168 Crossview Place Brandon, MS 39047
5 Beds
4 Baths
2,980 SqFt
Key Details
Sold Price $575,000
Property Type Single Family Home
Sub Type Single Family Residence
Listing Status Sold
Purchase Type For Sale
Square Footage 2,980 sqft
Price per Sqft $192
Subdivision Crossview Plantation
MLS Listing ID 4010788
Sold Date 06/06/22
Style Traditional
Bedrooms 5
Full Baths 4
HOA Y/N Yes
Originating Board MLS United
Year Built 2017
Annual Tax Amount $3,256
Lot Size 2.760 Acres
Acres 2.76
Property Description
Welcome to beautiful 168 Crossview Place! This well loved, well maintained beauty sits on 2.79 acres with a lake view in a picturesque cul de sac. To the left of the large foyer is a beautiful formal dining room, both of which open into a very spacious living room, with interior brick accents and gorgeous heart of pine flooring. The kitchen is a chefs dream, tons of cabinet and counter space, a pantry, large island, and keeping room with a cozy fireplace set this home apart from many others. The icing on the cake is the amazing screened in back porch overlooking the fenced in back yard and lake! Don't miss the opportunity to own this slice of heaven!
Location
State MS
County Rankin
Community Lake
Direction From Highway 25N, turn right on to Hollybush Rd. Go straight for 1.5 miles and take a right onto Crossview Pl. Home is in the back at the cul de sac.
Interior
Interior Features Built-in Features, Double Vanity, Entrance Foyer, Granite Counters, High Ceilings, High Speed Internet, His and Hers Closets, Kitchen Island, Pantry, Primary Downstairs, Walk-In Closet(s)
Heating Central, Fireplace(s)
Cooling Ceiling Fan(s), Central Air, Gas
Flooring Ceramic Tile, Hardwood
Fireplaces Type Dining Room, Living Room, Other
Fireplace Yes
Window Features Insulated Windows,Plantation Shutters
Appliance Built-In Gas Oven, Dishwasher, Gas Cooktop, Tankless Water Heater
Laundry Laundry Room, Main Level
Exterior
Exterior Feature Gas Grill
Parking Features Concrete
Garage Spaces 3.0
Community Features Lake
Utilities Available Natural Gas Available
Waterfront Description Lake
Roof Type Architectural Shingles
Porch Screened
Garage No
Private Pool No
Building
Lot Description Cul-De-Sac, Fenced
Foundation Post-Tension
Sewer Waste Treatment Plant
Water Public
Architectural Style Traditional
Level or Stories One and One Half
Structure Type Gas Grill
New Construction No
Schools
Elementary Schools Oakdale
Middle Schools Northwest Rankin Middle
High Schools Northwest Rankin
Others
HOA Fee Include Accounting/Legal,Maintenance Grounds,Other
Tax ID K13-000066-00150
Acceptable Financing Cash, Conventional, FHA, VA Loan
Listing Terms Cash, Conventional, FHA, VA Loan
Read Less
Want to know what your home might be worth? Contact us for a FREE valuation!

Our team is ready to help you sell your home for the highest possible price ASAP

Information is deemed to be reliable but not guaranteed. Copyright © 2024 MLS United, LLC.






