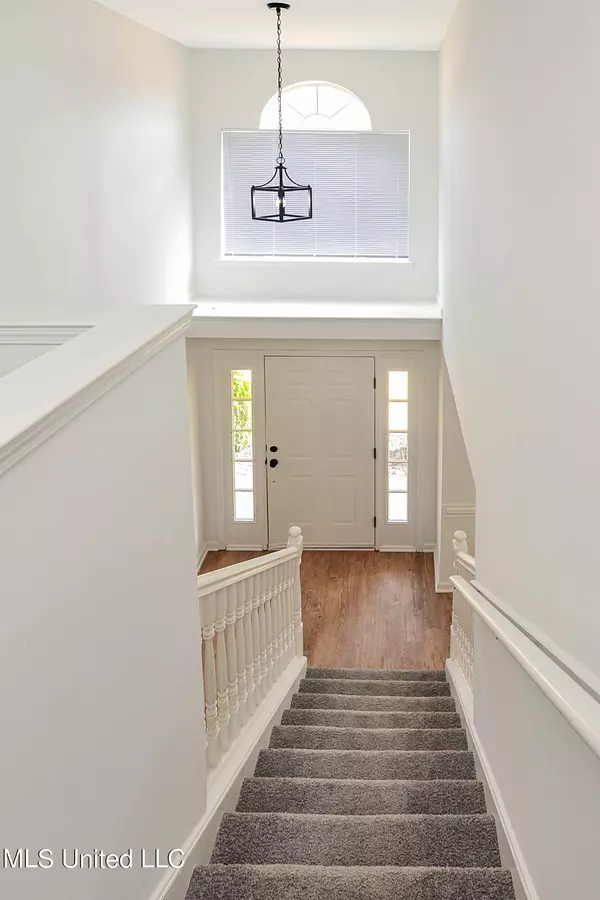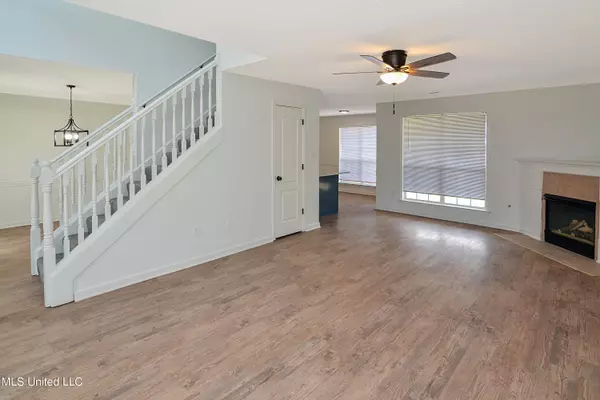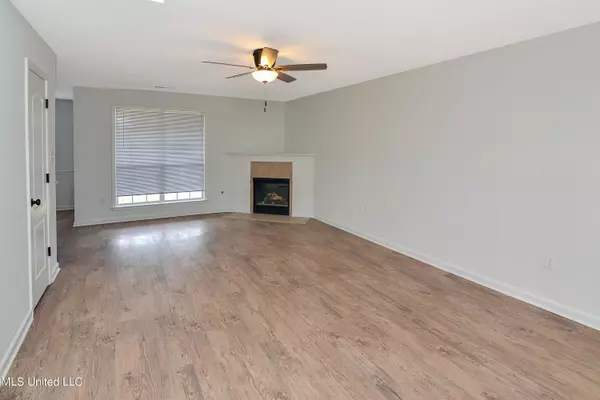$314,900
$314,900
For more information regarding the value of a property, please contact us for a free consultation.
9055 Hickory Drive Olive Branch, MS 38654
3 Beds
3 Baths
1,990 SqFt
Key Details
Sold Price $314,900
Property Type Single Family Home
Sub Type Single Family Residence
Listing Status Sold
Purchase Type For Sale
Square Footage 1,990 sqft
Price per Sqft $158
Subdivision Plantation Lakes
MLS Listing ID 4010921
Sold Date 04/06/22
Style Traditional
Bedrooms 3
Full Baths 2
Half Baths 1
HOA Y/N Yes
Originating Board MLS United
Year Built 2000
Annual Tax Amount $1,693
Lot Size 435 Sqft
Acres 0.01
Lot Dimensions 70x189
Property Description
Beautifully Updated Home w/Lakefront is nestled in Great Neighborhood convenient to great schools and near Silo Square & Snowden Grove Amphitheater & Ballfield. The open and inviting floor plan enjoys 3BR/2.5BA + Bonus RM. A cozy fireplace highlights the family-sized great room w/views of lake & opens to the kitchen. Gleaming HW floors and soaring ceilings accent this home. The formal dining room is off the 2-story foyer & ideal for holiday gatherings. The updated kitchen w/tons of cabinet space, granite countertops, breakfast bar, & breakfast area w/large window overlooking lake. The primary suite is downstairs & trayed ceiling & luxury bath w/2 walk-in closets. Also downstairs is a 1/2 bath plus laundry room. Upstairs you will find 2 add'l BRs, a full bath, plus a bonus room or 4th BR. The covered patio overlooks the private backyard w/gorgeous views of lake. The front of the home is accented by lush landscaping, large porch, & 2-car garage. Don't wait to see this one!
Location
State MS
County Desoto
Community Lake
Direction North on Germantown Rd~Right on State Line Rd~Right on Hickory Dr~Home on Right
Interior
Interior Features Breakfast Bar, Ceiling Fan(s), Double Vanity, Eat-in Kitchen, Granite Counters, High Ceilings, His and Hers Closets, Open Floorplan, Pantry, Primary Downstairs, Tray Ceiling(s), Walk-In Closet(s)
Heating Central
Cooling Ceiling Fan(s), Central Air
Flooring Carpet, Tile, Wood
Fireplaces Type Gas Log, Great Room
Fireplace Yes
Appliance Dishwasher, Disposal
Laundry Laundry Room, Main Level
Exterior
Exterior Feature Private Yard
Parking Features Attached, Concrete
Community Features Lake
Utilities Available Cable Available, Electricity Available, Phone Available, Water Available
Waterfront Description Lake
Roof Type Asphalt Shingle
Porch Porch
Garage Yes
Building
Lot Description Landscaped
Foundation Slab
Sewer Public Sewer
Water Public
Architectural Style Traditional
Level or Stories Two
Structure Type Private Yard
New Construction No
Schools
Elementary Schools Center Hill
Middle Schools Center Hill Middle
High Schools Center Hill
Others
HOA Fee Include Other
Tax ID 1065221700044300
Acceptable Financing Cash, Conventional, VA Loan
Listing Terms Cash, Conventional, VA Loan
Read Less
Want to know what your home might be worth? Contact us for a FREE valuation!

Our team is ready to help you sell your home for the highest possible price ASAP

Information is deemed to be reliable but not guaranteed. Copyright © 2024 MLS United, LLC.






