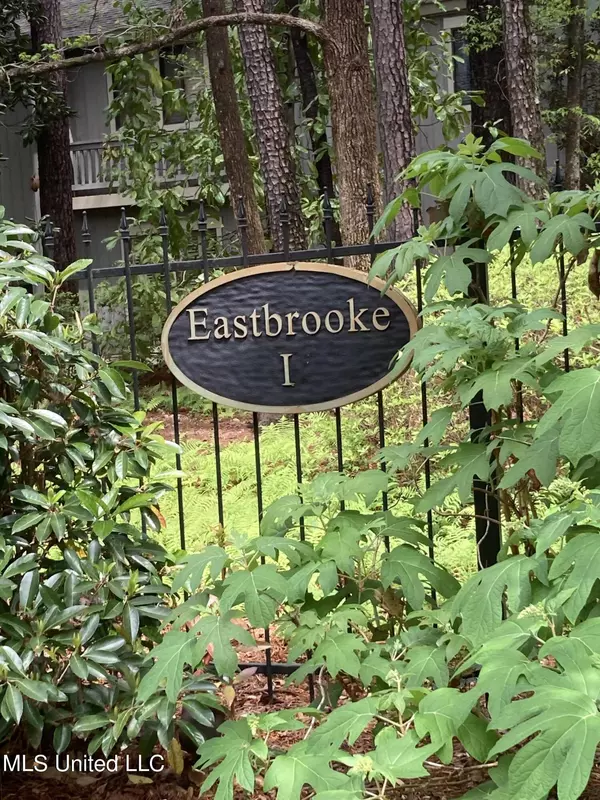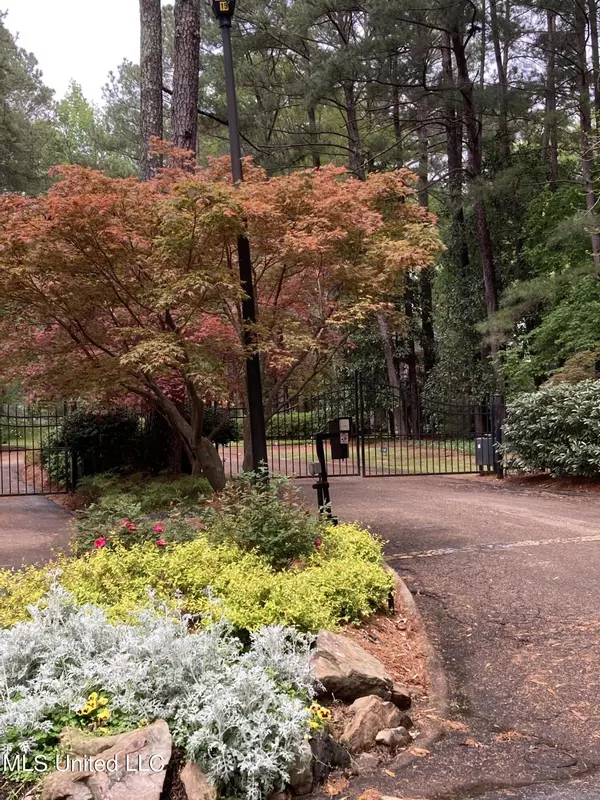$172,500
$172,500
For more information regarding the value of a property, please contact us for a free consultation.
52 Eastbrooke Street Jackson, MS 39216
2 Beds
3 Baths
1,700 SqFt
Key Details
Sold Price $172,500
Property Type Condo
Sub Type Condominium
Listing Status Sold
Purchase Type For Sale
Square Footage 1,700 sqft
Price per Sqft $101
Subdivision Eastbrooke
MLS Listing ID 4011303
Sold Date 07/15/22
Style Contemporary
Bedrooms 2
Full Baths 2
Half Baths 1
HOA Fees $499/qua
HOA Y/N Yes
Originating Board MLS United
Year Built 1974
Annual Tax Amount $1,505
Lot Size 4,356 Sqft
Acres 0.1
Lot Dimensions .10
Property Description
Location, location. Two bedroom, two and half bath condo in Eastbrooke 1. Eastbrooke 1 is a gated community and cameras for added security. Association has clubhouse for your use and seasonally heated salt water pool. Condo offered at a price where you can make renovations of your choosing. Unit has ELEVATOR which has been serviced. Both bedrooms are up. Master has bath with tub and separate shower. Guest bedroom has walk in shower. Master bedroom has a wood burning fireplace. Private courtyard. C-Spire is currently being installed at EB1. Unit has two car garage. Unit has private courtyard.
Location
State MS
County Hinds
Community Clubhouse, Gated, Pool, Street Lights
Direction Lakeland Drive three lights from I-55 turn between fire station and park. Go to Eastbrooke columns and turn right. Eastbrooke 1 first set of gates on left. Enter the Eastbrooke gates and take the first right. You can parallel park behind the garage or along the side of the building and walk around to the front door where there will be a lock box.
Interior
Interior Features Built-in Features, Ceiling Fan(s), Elevator, Walk-In Closet(s)
Heating Central, Electric, Fireplace(s)
Cooling Central Air, Electric
Flooring Carpet, Concrete, Linoleum
Fireplaces Type Primary Bedroom, Wood Burning
Fireplace Yes
Window Features Blinds,Metal
Appliance Dishwasher, Dryer, Electric Cooktop, Electric Water Heater, Microwave, Range Hood, Washer, Water Heater
Laundry Electric Dryer Hookup, Inside, Laundry Closet, Washer Hookup
Exterior
Exterior Feature Balcony, Uncovered Courtyard
Parking Features Garage Door Opener, Garage Faces Rear, Guest, Paved
Garage Spaces 2.0
Community Features Clubhouse, Gated, Pool, Street Lights
Utilities Available Cable Connected, Electricity Connected, Natural Gas Not Available, Sewer Connected, Water Connected, Underground Utilities
Roof Type Architectural Shingles
Porch Front Porch
Garage No
Building
Lot Description Fenced, Few Trees
Foundation Slab
Sewer Public Sewer
Water Public
Architectural Style Contemporary
Level or Stories Two
Structure Type Balcony,Uncovered Courtyard
New Construction No
Schools
Elementary Schools Casey
Middle Schools Chastain
High Schools Murrah
Others
HOA Fee Include Accounting/Legal,Insurance,Maintenance Grounds,Management,Pool Service
Tax ID 0542-0365-000
Acceptable Financing Cash, Conventional
Listing Terms Cash, Conventional
Pets Allowed Cats OK, Dogs OK
Read Less
Want to know what your home might be worth? Contact us for a FREE valuation!

Our team is ready to help you sell your home for the highest possible price ASAP

Information is deemed to be reliable but not guaranteed. Copyright © 2024 MLS United, LLC.





