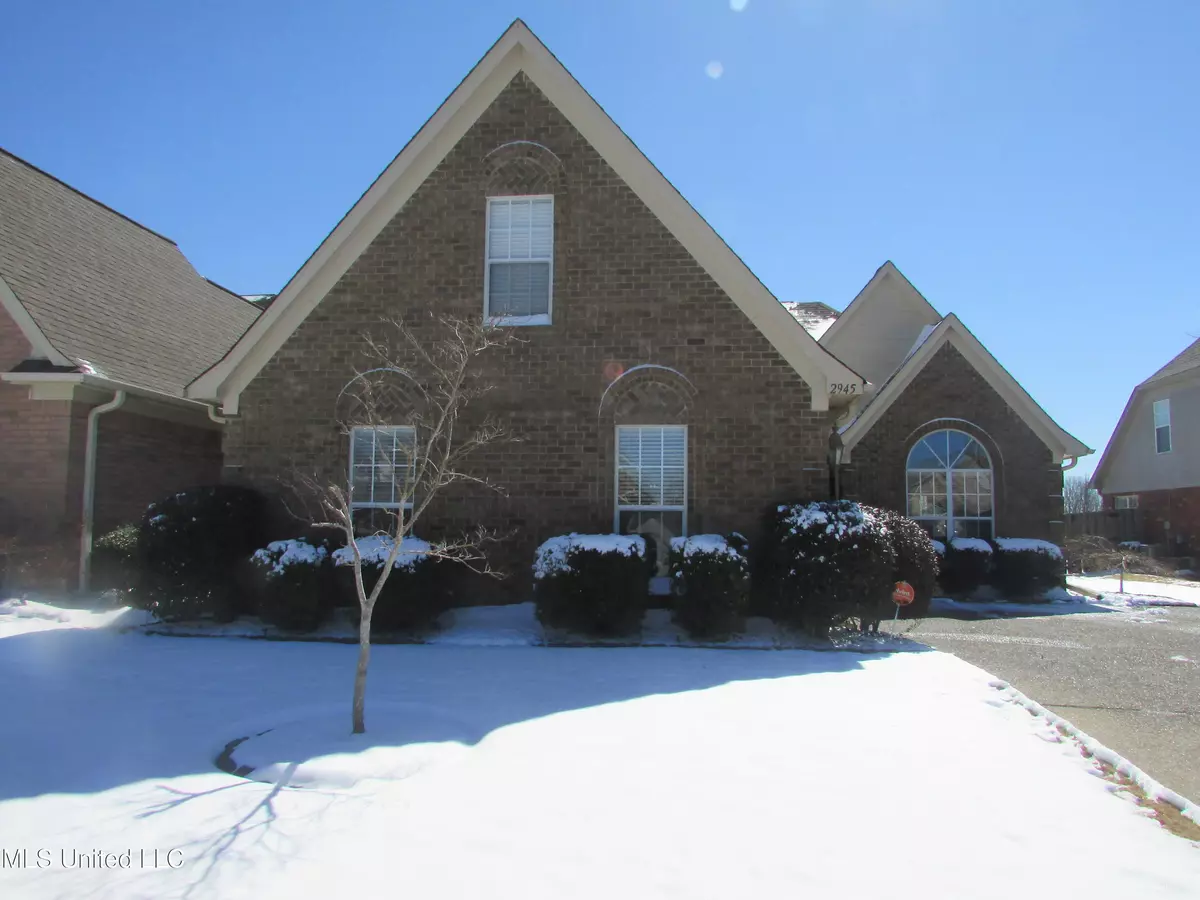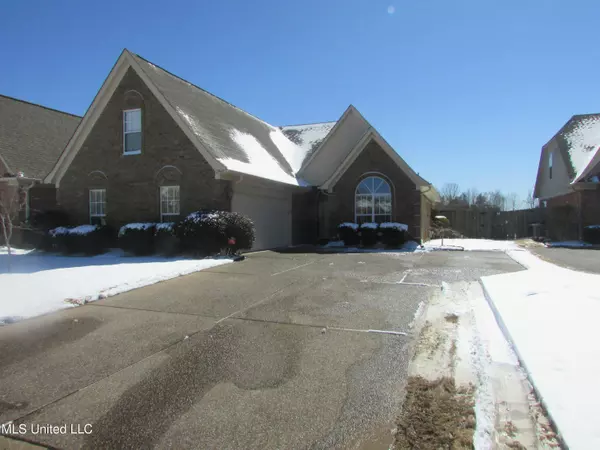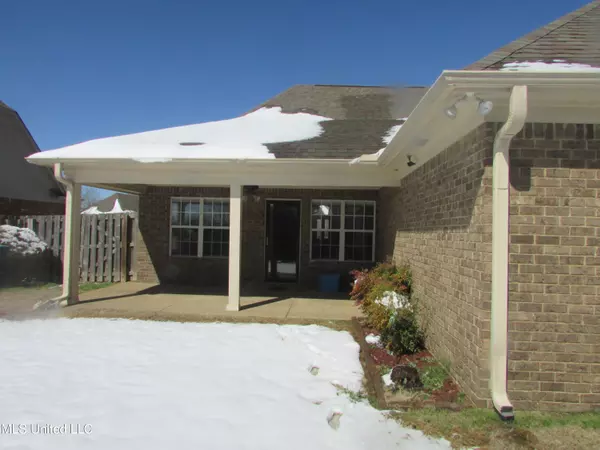$258,191
$258,191
For more information regarding the value of a property, please contact us for a free consultation.
2945 Glennbury Lane Southaven, MS 38672
3 Beds
2 Baths
1,882 SqFt
Key Details
Sold Price $258,191
Property Type Single Family Home
Sub Type Single Family Residence
Listing Status Sold
Purchase Type For Sale
Square Footage 1,882 sqft
Price per Sqft $137
Subdivision Canterbury Glenn
MLS Listing ID 4011500
Sold Date 04/12/22
Style Ranch
Bedrooms 3
Full Baths 2
HOA Fees $9/ann
HOA Y/N Yes
Originating Board MLS United
Year Built 2004
Annual Tax Amount $879
Lot Size 6,534 Sqft
Acres 0.15
Lot Dimensions 126x55
Property Sub-Type Single Family Residence
Property Description
Easy to show. Quaint home located close to schools, restaurants, and shopping. Unfinished expandable bonus room. Home offering split bedroom plan. Master Suite with salon bath separate shower and jetted tub. Eat in kitchen area with beautiful view of the back yard. Refrigerator stays with the house. There is a separate laundry room. Side load 2 car garage with new motor. Hardwood floors. Coffered ceilings, granite counter tops. frameless shower doors. Roof shingles replaced in 2018. Covered back porch.
Location
State MS
County Desoto
Direction From the intersection of Chruch Road and Getwell Road, head South on Getwell Road crossing over Church Road. Glennbury Lane will be the last street to the right before you get to College Road. If you get to College Road you have gone too far. The house will be on the left side of the street.
Interior
Interior Features Ceiling Fan(s), Coffered Ceiling(s), Eat-in Kitchen, Granite Counters, Double Vanity
Heating Central
Cooling Ceiling Fan(s), Central Air, Gas
Flooring Carpet, Ceramic Tile, Laminate
Fireplaces Type Gas Log, Gas Starter, Great Room
Fireplace Yes
Window Features Blinds,Screens
Appliance Dishwasher, Disposal, Free-Standing Gas Range, Free-Standing Refrigerator, Microwave, Water Heater
Laundry Laundry Room
Exterior
Exterior Feature None
Parking Features Attached, Garage Door Opener, Garage Faces Side, Parking Pad, Concrete
Garage Spaces 2.0
Utilities Available Cable Connected, Electricity Connected, Phone Connected, Sewer Connected
Roof Type Architectural Shingles
Porch Rear Porch
Garage Yes
Private Pool No
Building
Foundation Slab
Sewer Public Sewer
Water Public
Architectural Style Ranch
Level or Stories One and One Half
Structure Type None
New Construction No
Schools
Elementary Schools Desoto Central
Middle Schools Desoto Central
High Schools Desoto Central
Others
HOA Fee Include Other
Tax ID 2072090700043500
Acceptable Financing Cash, Conventional, FHA, VA Loan
Listing Terms Cash, Conventional, FHA, VA Loan
Read Less
Want to know what your home might be worth? Contact us for a FREE valuation!

Our team is ready to help you sell your home for the highest possible price ASAP

Information is deemed to be reliable but not guaranteed. Copyright © 2025 MLS United, LLC.





