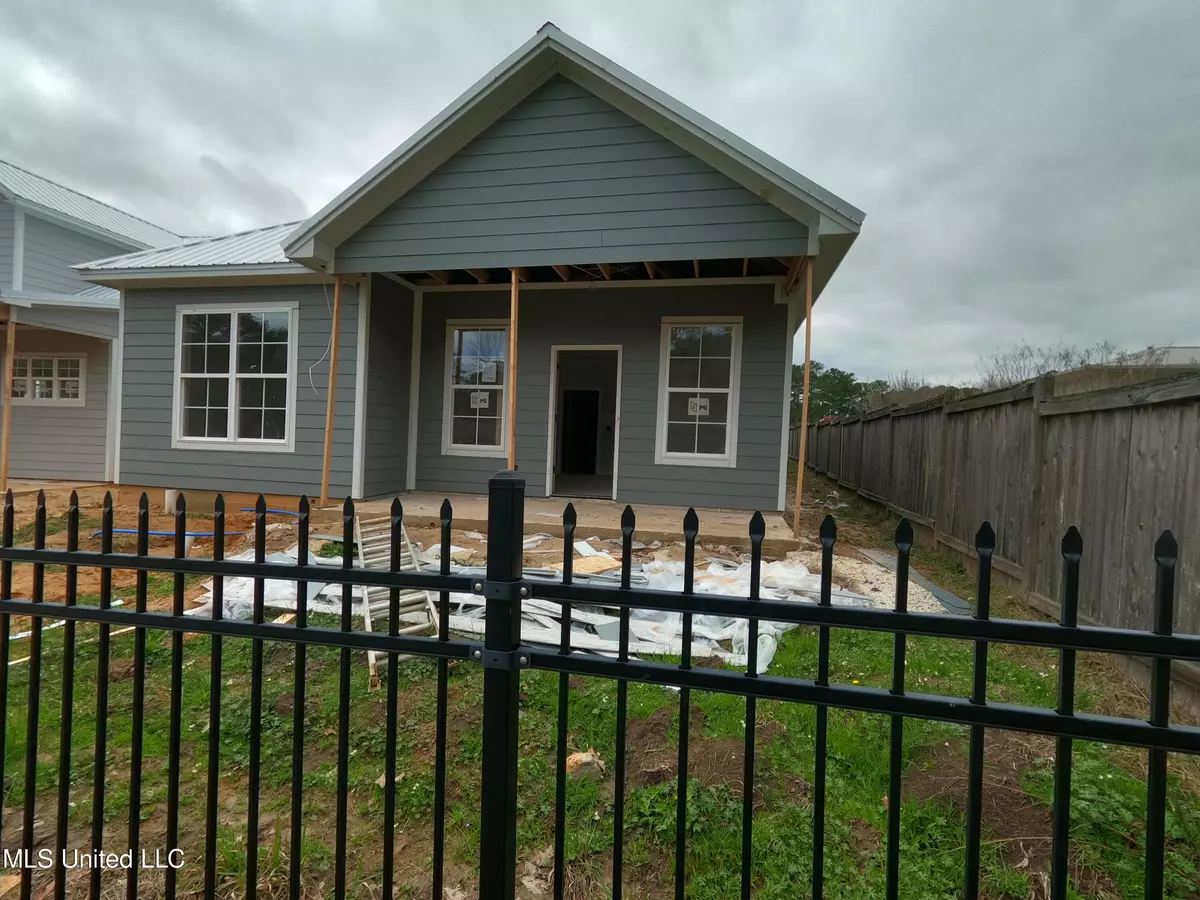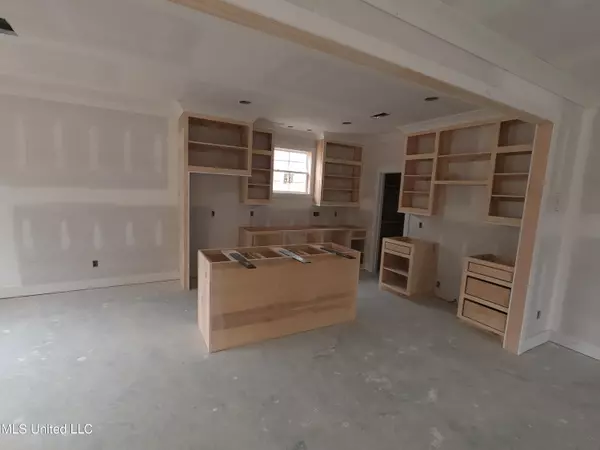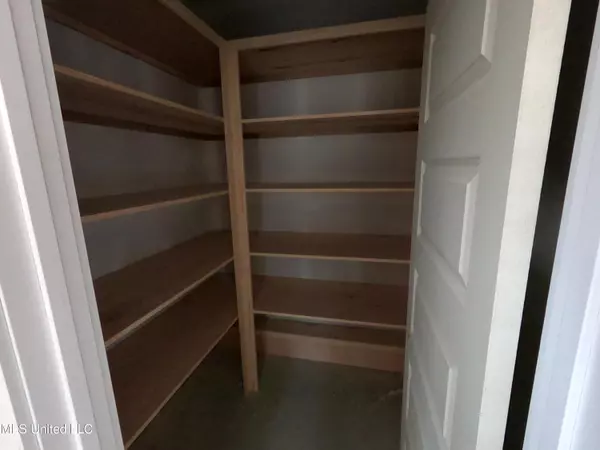$322,000
$322,000
For more information regarding the value of a property, please contact us for a free consultation.
90 Bellegrove Boulevard #Lot 29 Brandon, MS 39047
3 Beds
2 Baths
1,741 SqFt
Key Details
Sold Price $322,000
Property Type Single Family Home
Sub Type Patio Home
Listing Status Sold
Purchase Type For Sale
Square Footage 1,741 sqft
Price per Sqft $184
Subdivision The Hamlet
MLS Listing ID 4011439
Sold Date 06/28/22
Style Other
Bedrooms 3
Full Baths 2
HOA Fees $25/ann
HOA Y/N Yes
Originating Board MLS United
Year Built 2022
Annual Tax Amount $358
Lot Size 10,890 Sqft
Acres 0.25
Lot Dimensions 40.2' X 120' X50' X120.92'
Property Description
One of our best plans. All on one level. You'll notice that all of the rooms are very spacious for this size home. You'll enter through the gate of the iron fence in front. This is a gated neighborhood. The first thing that you'll notice is the large covered front porch, which will be framed by columns. There will be a copper gas light above the front door Note the metal roof which will be there for a long time. These homes were designed for those looking for a low maintenance life style, also with extremely low utility bills. The exterior, a concrete hardi board has a 15 year paint warranty and a 30 year material warranty. All these homes come with a 10 year structural warranty. The utility bills are low due to Energy Star rated heating and cooling systems, tankless water heaters, extra insulation, insulated exterior doors and windows, wifi thermostat. As you enter the family room, you'll see the spaciousness there it is open to the kitchen and dining, separated by a large cased opening and the kitchen island. Note that all of the flooring is hard surface. No carpet at all. The countertops in the kitchen, laundry and baths will be 3cm granite or quartz. There is under cabinet lighting in the kitchen, which has stainless appliances with a gas range that has 4 burners plus a griddle. Stepping through the kitchen there is a large walk in pantry. Off the kitchen going down the hall is the laundry room with a utility sink. On the right side of the hallway are 2 bedrooms sharing a bath with a linen closet. The back bedroom has 2 separate walk in closets. Going further down the hallway on the left is the large master bedroom with a tray ceiling which will have ship lap siding. Going through the master into the luxurious bath. There is a 6' soaker tub and a separate tile shower. Then you see this huge master closet with built ins. Plenty of room for hanging and folded clothes and shoes. Going out to the rear entry 2 car garage, look to the left and see the large storage room which measures 5.6' X 9.6' according to the plans. The garage itself is larger than the standard 2 car garage. It is capable of holding 2 full size trucks. At The Hamlet, you are just steps from the Reservoir parks and walking trails. To get to shopping, dining, entertainment and medical facilities is a mere 5 minute drive. Call your Realtor to see this community and see why we call it an upscale, low maintenance patio home neighborhood
Location
State MS
County Rankin
Direction Spillway Rd. to traffic light at Bellegrove Blvd., between Hugh Ward and Grant's Ferry. Look for the metal roofs. You can see from Spillway Rd. Home in gated area behind the iron fence. First home on right
Interior
Interior Features Built-in Features, Crown Molding, Double Vanity, Granite Counters, Kitchen Island, Open Floorplan, Pantry, Primary Downstairs, Recessed Lighting, Smart Thermostat, Soaking Tub, Stone Counters, Storage, Tray Ceiling(s), Walk-In Closet(s)
Heating Central, ENERGY STAR/ACCA RSI Qualified Installation, Fireplace Insert, Fireplace(s), Natural Gas
Cooling Ceiling Fan(s), Central Air, ENERGY STAR Qualified Equipment, Gas
Fireplaces Type Gas Log, Insert, Living Room
Fireplace Yes
Appliance Disposal, Free-Standing Gas Range, Gas Water Heater, Microwave, Plumbed For Ice Maker, Self Cleaning Oven, Stainless Steel Appliance(s), Tankless Water Heater, Water Heater
Exterior
Exterior Feature Lighting
Parking Features Attached, Garage Door Opener, Garage Faces Rear
Garage Spaces 2.0
Utilities Available Cable Connected, Electricity Connected, Natural Gas Connected, Sewer Connected, Water Connected
Roof Type Metal
Garage Yes
Building
Lot Description Rectangular Lot
Foundation Post-Tension, Slab
Sewer Public Sewer
Water Public
Architectural Style Other
Level or Stories One
Structure Type Lighting
New Construction Yes
Schools
Elementary Schools Northwest Rankin
Middle Schools Northwest Rankin
High Schools Northwest Rankin
Others
HOA Fee Include Management
Tax ID H12b00001400290
Acceptable Financing Cash, Conventional, FHA, USDA Loan, VA Loan
Listing Terms Cash, Conventional, FHA, USDA Loan, VA Loan
Read Less
Want to know what your home might be worth? Contact us for a FREE valuation!

Our team is ready to help you sell your home for the highest possible price ASAP

Information is deemed to be reliable but not guaranteed. Copyright © 2024 MLS United, LLC.





