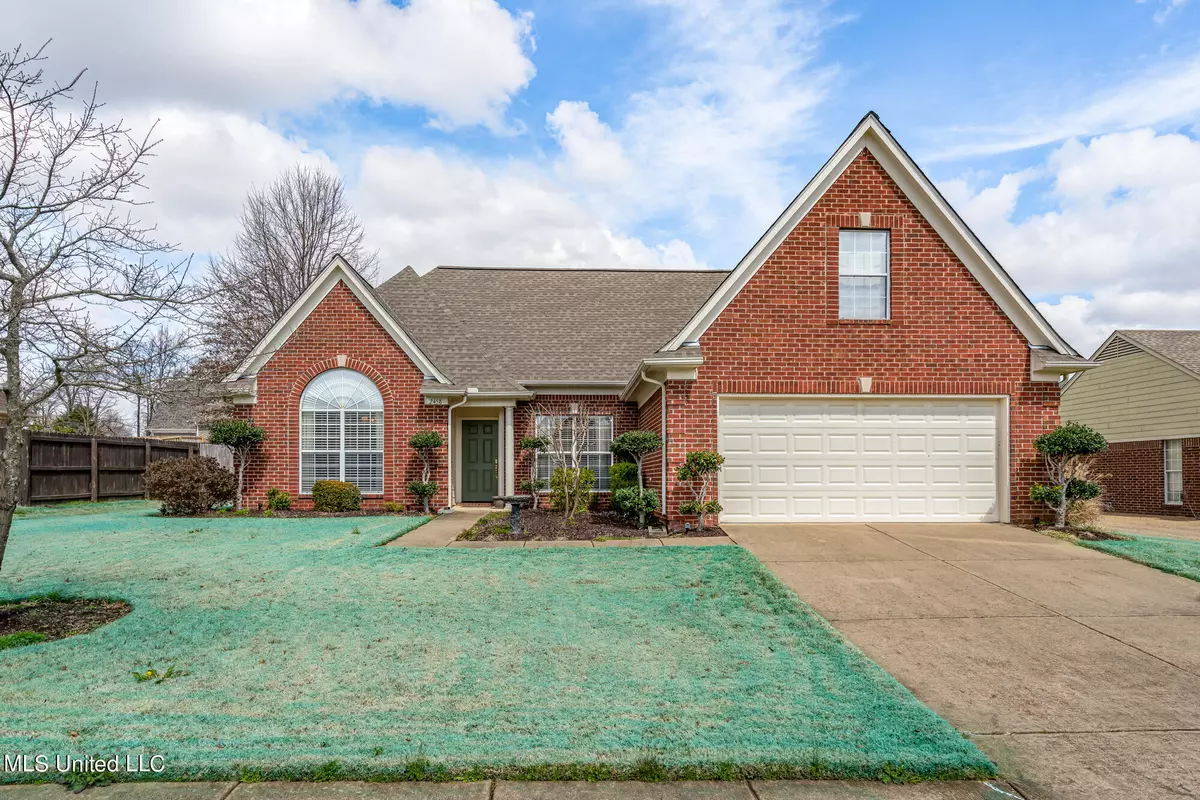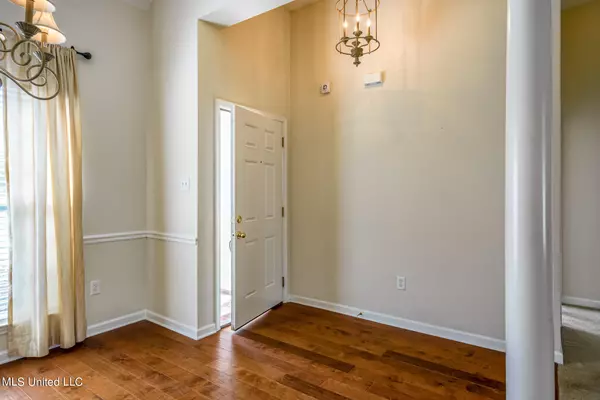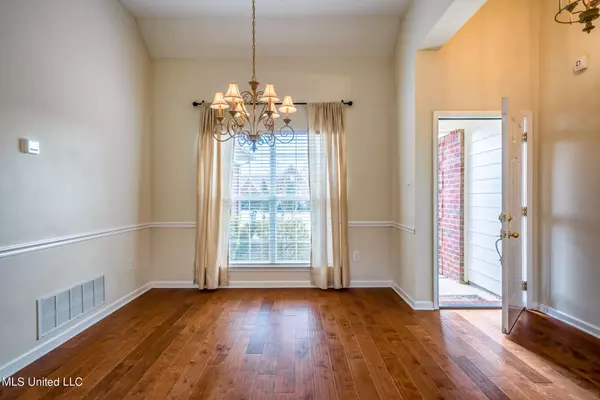$278,000
$278,000
For more information regarding the value of a property, please contact us for a free consultation.
2458 Baird Drive Southaven, MS 38672
3 Beds
2 Baths
1,634 SqFt
Key Details
Sold Price $278,000
Property Type Single Family Home
Sub Type Single Family Residence
Listing Status Sold
Purchase Type For Sale
Square Footage 1,634 sqft
Price per Sqft $170
Subdivision Deerchase
MLS Listing ID 4012027
Sold Date 04/14/22
Style Traditional
Bedrooms 3
Full Baths 2
Originating Board MLS United
Year Built 2006
Annual Tax Amount $633
Lot Size 9,583 Sqft
Acres 0.22
Lot Dimensions 80 x 120 approx
Property Description
NEW Listing ~ Across from DeSoto Central Schools ~ One-Owner, Well-Maintained home on one-level with an Unfinished Expandable (4th Br) Upstairs on a great lot with shade trees and privacy ~ Split Floor Plan with high ceilings running through the main living areas ~ Wood Floors in the Entry and Formal Dining ~ Great Room with high sloped ceiling, corner fireplace, ceiling fan, floor outlet, double window opening to the Breakfast Area and Kitchen with updated tile floors, Upgraded Granite Counters, built-in appliances including Fridge, deep stainless sink, pantry ~ Master with high sloped ceilings, arched double window, blinds, custom window treatments ~ Master Bath with jetted garden tub, beveled window, walk-in shower, tile floors, and over-sized dual vanity with drawer stack ~ Bedroom 2 is large and next to Bathroom #2 with over-sized vanity with drawers, tile floors beside Bedroom 3 ~ Laundry Room with storage shelf and room for an extra Fridge ~ Upstairs find a floored attic and framed future expandable space with a closet that could be Bedroom 4, with HVAC roughed in ~ Backyard is great with large patio, full privacy fence with gate, shade trees, and room for a future pool ~ Additional Features: wood trimmed windows with blinds, security system, garage storage nook, screen door at rear entry, extended patio, landscaping all around. Great Home.
Location
State MS
County Desoto
Direction From Goodman Rd go South on Getwell Rd ~ Take a Right on Central Parkway ~ Right on Gray Wolf ~ Right on Baird ~ Home is on the Left
Interior
Interior Features Ceiling Fan(s), Double Vanity, Eat-in Kitchen, Granite Counters, High Ceilings, Pantry, Vaulted Ceiling(s), Walk-In Closet(s)
Heating Central, Natural Gas
Cooling Ceiling Fan(s), Central Air, Electric, Gas
Flooring Carpet, Ceramic Tile, Wood
Fireplaces Type Gas Log, Gas Starter, Great Room
Fireplace Yes
Window Features Blinds,Double Pane Windows,Drapes,Screens,Vinyl
Appliance Dishwasher, Disposal, Electric Cooktop, Electric Range, Microwave, Refrigerator
Laundry In Hall, Laundry Room
Exterior
Exterior Feature Landscaping Lights, Lighting, Rain Gutters
Parking Features Assigned, Attached, Concrete, Driveway
Garage Spaces 2.0
Utilities Available Cable Connected, Electricity Connected, Natural Gas Connected, Sewer Connected, Water Connected
Roof Type Asphalt Shingle
Porch Patio
Garage Yes
Private Pool No
Building
Lot Description City Lot, Fenced, Few Trees, Landscaped, Level, Rectangular Lot
Foundation Slab
Sewer Public Sewer
Water Public
Architectural Style Traditional
Level or Stories One
Structure Type Landscaping Lights,Lighting,Rain Gutters
New Construction No
Schools
Elementary Schools Desoto Central
Middle Schools Desoto Central
High Schools Desoto Central
Others
Tax ID 2072042100028000
Acceptable Financing Cash, Conventional, FHA, VA Loan
Listing Terms Cash, Conventional, FHA, VA Loan
Read Less
Want to know what your home might be worth? Contact us for a FREE valuation!

Our team is ready to help you sell your home for the highest possible price ASAP

Information is deemed to be reliable but not guaranteed. Copyright © 2024 MLS United, LLC.






