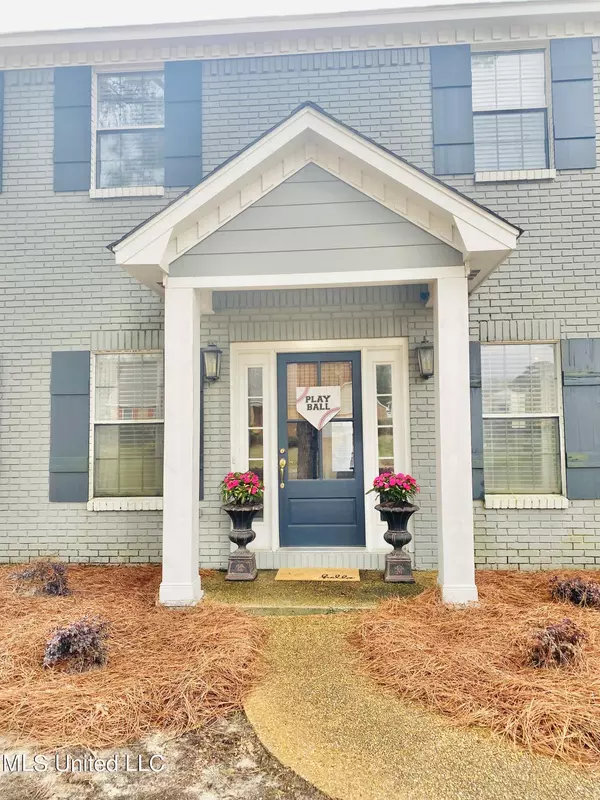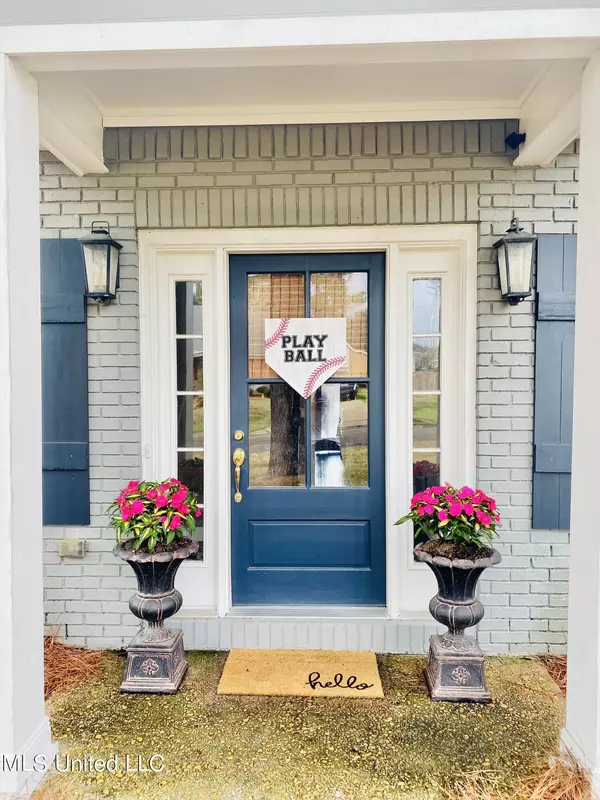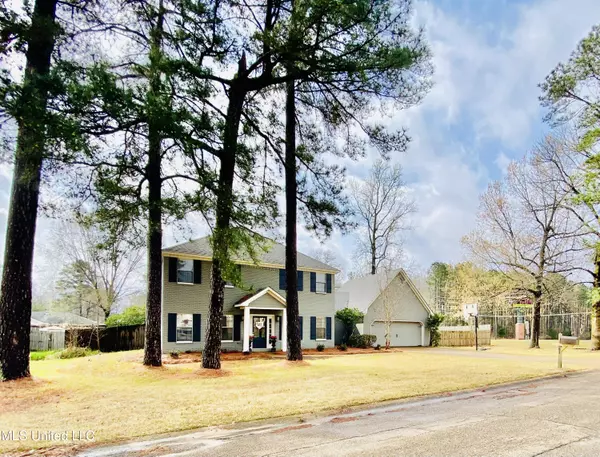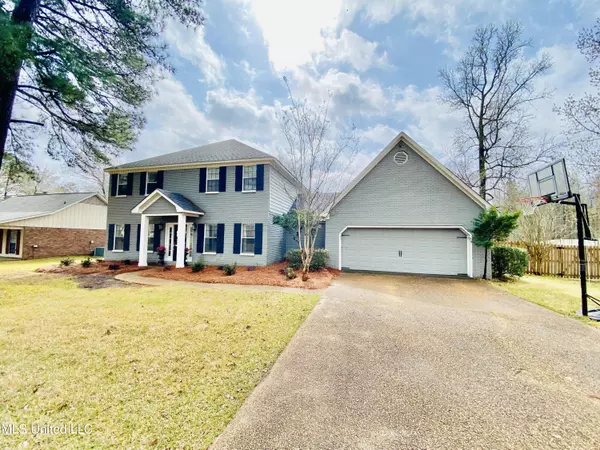$302,000
$302,000
For more information regarding the value of a property, please contact us for a free consultation.
451 Waterford Road Brandon, MS 39047
4 Beds
3 Baths
2,361 SqFt
Key Details
Sold Price $302,000
Property Type Single Family Home
Sub Type Single Family Residence
Listing Status Sold
Purchase Type For Sale
Square Footage 2,361 sqft
Price per Sqft $127
Subdivision Mill Creek
MLS Listing ID 4012029
Sold Date 05/25/22
Bedrooms 4
Full Baths 2
Half Baths 1
HOA Fees $12/ann
HOA Y/N Yes
Originating Board MLS United
Year Built 1985
Annual Tax Amount $1,600
Property Description
Welcome home to this quaint 4 bedroom, 2.5 bath home complete with an office/study located in the desirable and covenanted neighborhood of Mill Creek. This home features a large U-shaped kitchen providing an excellent workflow area with ample cabinet and countertop space. Breakfast area and formal dining room, walk-in pantry, half bath off the kitchen and walk-in laundry room. Cozy living room with brick fireplace and built-ins. Double vanities in the guest bath and master baths. All four bedrooms are spacious with plenty of closet space. The master bedroom has two walk-in closets. This home has lots of extra storage space. Floored attic space with built-in shelving units in the attic for added storage. There are two storage rooms in the garage and an additional built-in shelving unit. This home features a beautiful covered patio space and huge fully fenced in backyard with a double gate access from the garage side of the home. For an additional association fee, Mill Creek offers a community pool, tennis courts and clubhouse.
Location
State MS
County Rankin
Interior
Interior Features Bookcases, Built-in Features, Ceiling Fan(s), Double Vanity, Eat-in Kitchen, Entrance Foyer, His and Hers Closets, Kitchen Island, Pantry, Tray Ceiling(s), Walk-In Closet(s)
Heating Central
Cooling Ceiling Fan(s), Central Air, Gas
Fireplace Yes
Appliance Dishwasher, Double Oven
Exterior
Exterior Feature See Remarks
Parking Features Garage Door Opener, Garage Faces Front, Concrete
Utilities Available Cable Available, Electricity Connected, Natural Gas Connected, Phone Available, Water Connected
Roof Type Architectural Shingles
Garage No
Building
Lot Description Corner Lot, Fenced, Landscaped
Foundation Slab
Sewer Public Sewer
Water Public
Level or Stories Two
Structure Type See Remarks
New Construction No
Schools
Elementary Schools Highland Bluff Elm
Middle Schools Northwest Rankin Middle
High Schools Northwest Rankin
Others
HOA Fee Include Accounting/Legal,Maintenance Grounds
Tax ID H11k-000007-01930
Acceptable Financing Cash, Conventional, FHA, VA Loan
Listing Terms Cash, Conventional, FHA, VA Loan
Read Less
Want to know what your home might be worth? Contact us for a FREE valuation!

Our team is ready to help you sell your home for the highest possible price ASAP

Information is deemed to be reliable but not guaranteed. Copyright © 2024 MLS United, LLC.






