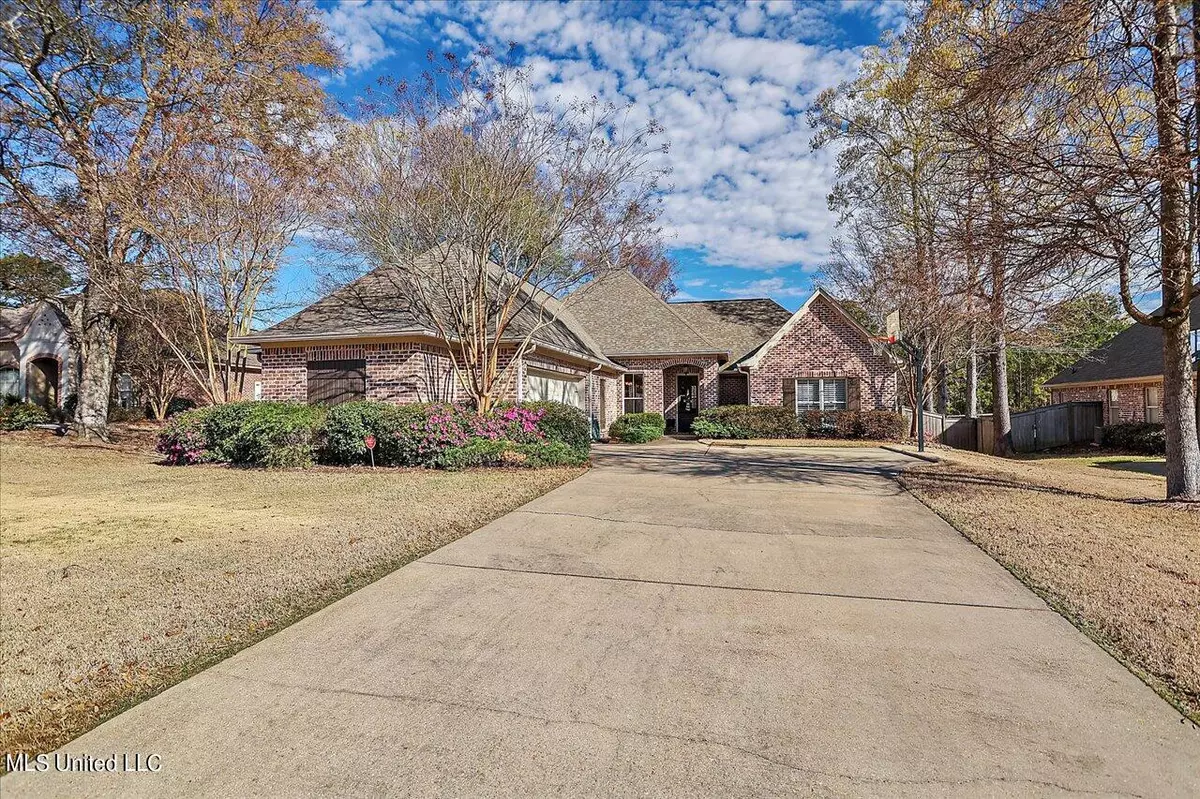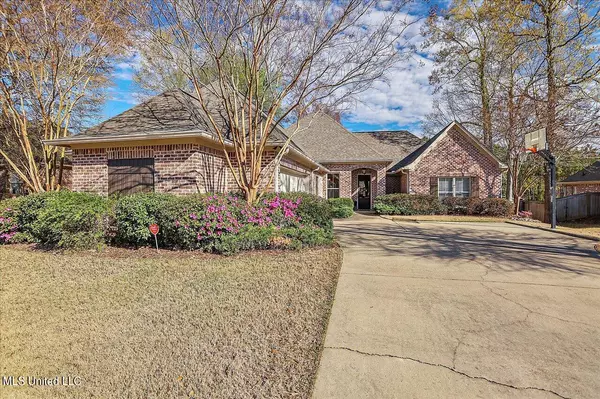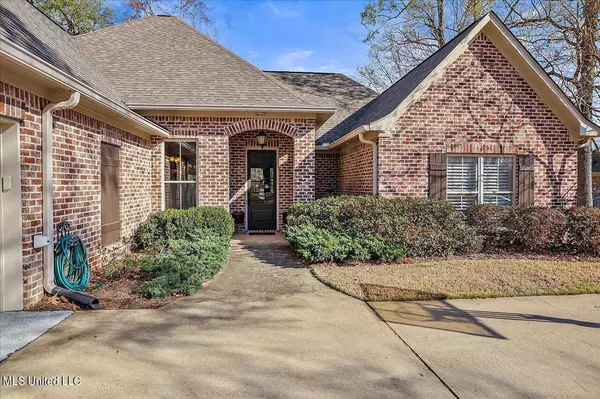$369,900
$369,900
For more information regarding the value of a property, please contact us for a free consultation.
160 Sycamore Ridge Madison, MS 39110
4 Beds
3 Baths
2,309 SqFt
Key Details
Sold Price $369,900
Property Type Single Family Home
Sub Type Single Family Residence
Listing Status Sold
Purchase Type For Sale
Square Footage 2,309 sqft
Price per Sqft $160
Subdivision Ashbrooke
MLS Listing ID 4012190
Sold Date 05/27/22
Style French Acadian
Bedrooms 4
Full Baths 3
HOA Fees $49/ann
HOA Y/N Yes
Originating Board MLS United
Year Built 2010
Annual Tax Amount $2,244
Property Description
Custom built home that is as pristine as the date these homeowners moved in. It has been lovingly cared for and maintained. Beautiful double arched brick entrance in to the foyer, gorgeous heart pine flooring and bead board ceiling accented in the formal dining room. The living room has a wall of windows, and a handsome fireplace with builtins on each side. A dry bar with beverage center and storage for entertaining. The beautiful kitchen is open to the great room with plenty of cabinets and granite counter space and island for food prep. This is a three way split plan which offers privacy for all. There is a private bedroom and bath on the front of the house and the main suite is in the back corner with heart pine flooring, huge bath includes large soaking tub, separate shower and separate vanities. The other side of the house includes two secondary bedrooms with a shared full bath, a private office AND a tornado room and/or safe room. The garage is oversized with plenty of storage. The screened back porch will is a gorgeous living area with a bed swing and fireplace for those chilly nights. This one will not last long, so call a Realtor for a private showing.
Location
State MS
County Madison
Community Clubhouse, Fishing, Pool, Street Lights
Direction From Stribling Road, take the last Ashbrooke entrance. Turn right at stop sign. Property will be on your right,
Interior
Interior Features Bookcases, Built-in Features, Ceiling Fan(s), Crown Molding, Double Vanity, Eat-in Kitchen, Entrance Foyer, Granite Counters, High Ceilings, His and Hers Closets, Kitchen Island, Open Floorplan, Primary Downstairs, Soaking Tub, Walk-In Closet(s)
Heating Fireplace(s), Natural Gas
Cooling Ceiling Fan(s), Central Air
Flooring Carpet, Hardwood, Tile
Fireplaces Type Gas Starter, Outside, Bath
Fireplace Yes
Window Features Double Pane Windows
Appliance Bar Fridge, Cooktop, Dishwasher, Disposal, Exhaust Fan, Gas Cooktop, Microwave, Range Hood, Stainless Steel Appliance(s), Water Heater
Laundry Laundry Room, Main Level
Exterior
Exterior Feature Private Yard
Parking Features Driveway, Garage Door Opener, Concrete
Garage Spaces 2.0
Community Features Clubhouse, Fishing, Pool, Street Lights
Utilities Available Cable Available, Natural Gas Available
Roof Type Architectural Shingles
Porch Screened
Garage No
Private Pool No
Building
Lot Description Fenced
Foundation Post-Tension
Sewer Public Sewer
Water Public
Architectural Style French Acadian
Level or Stories One
Structure Type Private Yard
New Construction No
Schools
Elementary Schools Madison Crossing
Middle Schools Madison Crossing
High Schools Germantown
Others
HOA Fee Include Accounting/Legal,Insurance,Maintenance Grounds,Pool Service
Tax ID 081f-13-433-00-00
Acceptable Financing Cash, Contract, Conventional, FHA, USDA Loan
Listing Terms Cash, Contract, Conventional, FHA, USDA Loan
Read Less
Want to know what your home might be worth? Contact us for a FREE valuation!

Our team is ready to help you sell your home for the highest possible price ASAP

Information is deemed to be reliable but not guaranteed. Copyright © 2025 MLS United, LLC.





