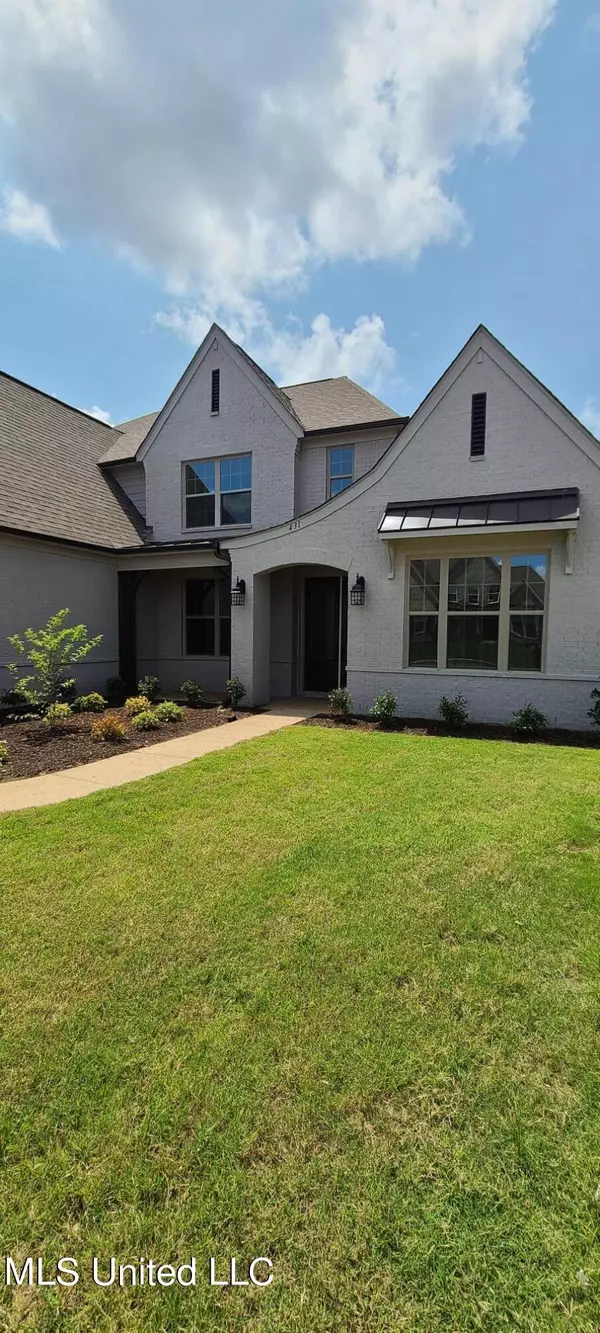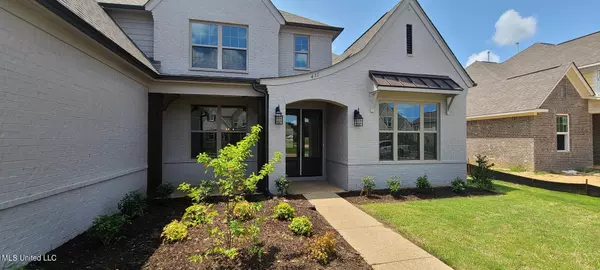$469,950
$469,950
For more information regarding the value of a property, please contact us for a free consultation.
431 Ruskin Loop Hernando, MS 38632
4 Beds
3 Baths
3,269 SqFt
Key Details
Sold Price $469,950
Property Type Single Family Home
Sub Type Single Family Residence
Listing Status Sold
Purchase Type For Sale
Square Footage 3,269 sqft
Price per Sqft $143
Subdivision The Crossroads
MLS Listing ID 4012253
Sold Date 01/20/23
Style Traditional
Bedrooms 4
Full Baths 3
HOA Fees $37/ann
HOA Y/N Yes
Originating Board MLS United
Year Built 2022
Annual Tax Amount $76
Lot Size 0.280 Acres
Acres 0.28
Property Description
OPEN HOUSE! COME TO MODEL HOME TO VIEW! 30 - 45 Day Close! Grant's Bentley B, with optional sunroom and 3-car garage, is one of our most popular plans. Downstairs features the primary bedroom, with adjoining laundry room, plus another bedroom and full bath on the other side of the house. Up the curved stair case, enjoy the gorgeous overlook to the two-story foyer, as you make your way into the large, open playroom. Two more bedrooms and a Jack and Jill bath are also features you'll enjoy. Upgrades abound, such as hardwood in the primary bedroom, oak treads on the stairs, painted brick exterior, farm sink, tile, backsplash, fireplace surround, plus quartz countertops throughout. The home includes all the standard features Grant is known for, such as hardwood throughout the main living areas, build in double oven and microwave, plus 5-burner gas cook top in the kitchen. The primary bath has separate his and hers vanities, two walk-in closets, and our king spa shower, with double-shower heads, built-in bench, and frameless glass doors. Call listing agent to tour the model home, built from the same Bentley floor plan.
Location
State MS
County Desoto
Direction From Memphis/Southaven, take I-55 south to Nesbit Exit 284. Turn right to head west to Hwy 51. Turn left on Hwy 51. Take 3rd left into Crossroads neighborhood. Stay straight to Fawn Grove Trail. Turn right and house will be on the right
Interior
Interior Features Ceiling Fan(s), His and Hers Closets, Kitchen Island, Primary Downstairs, Soaking Tub, Vaulted Ceiling(s), Walk-In Closet(s)
Heating Central, Natural Gas
Cooling Central Air, Electric, Multi Units
Flooring Carpet, Tile, Wood
Fireplaces Type Gas Log, Great Room, Ventless
Fireplace Yes
Window Features Insulated Windows,Low Emissivity Windows,Screens,Vinyl
Appliance Dishwasher, Double Oven, Gas Cooktop, Microwave, Plumbed For Ice Maker, Stainless Steel Appliance(s), Vented Exhaust Fan
Exterior
Exterior Feature Rain Gutters
Parking Features Garage Faces Side, See Remarks
Garage Spaces 3.0
Utilities Available Cable Available, Electricity Connected, Natural Gas Connected, Sewer Connected, Water Connected, Underground Utilities
Roof Type Architectural Shingles
Porch Front Porch, Rear Porch
Garage No
Private Pool No
Building
Foundation Slab
Sewer Public Sewer
Water Public
Architectural Style Traditional
Level or Stories Two
Structure Type Rain Gutters
New Construction Yes
Schools
Elementary Schools Hernando
Middle Schools Hernando
High Schools Hernando
Others
HOA Fee Include Other
Tax ID Unassigned
Acceptable Financing Cash, Conventional, FHA, VA Loan
Listing Terms Cash, Conventional, FHA, VA Loan
Read Less
Want to know what your home might be worth? Contact us for a FREE valuation!

Our team is ready to help you sell your home for the highest possible price ASAP

Information is deemed to be reliable but not guaranteed. Copyright © 2025 MLS United, LLC.





