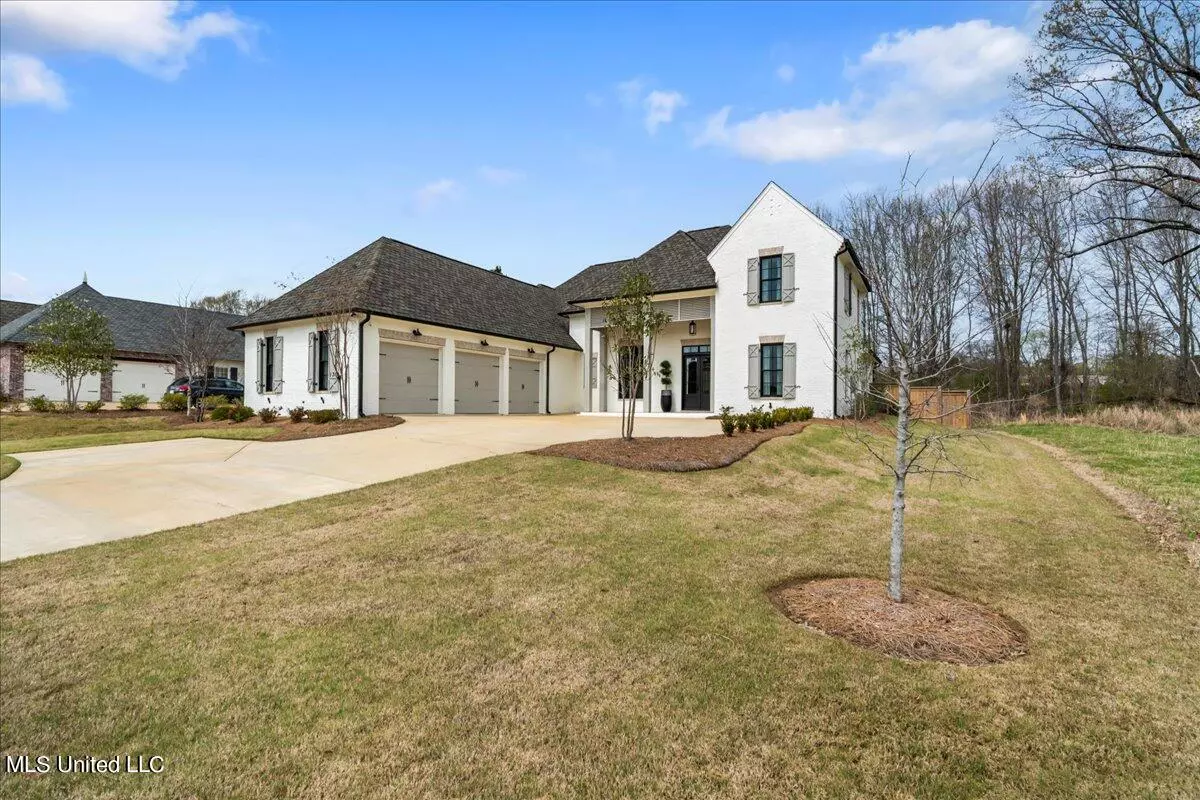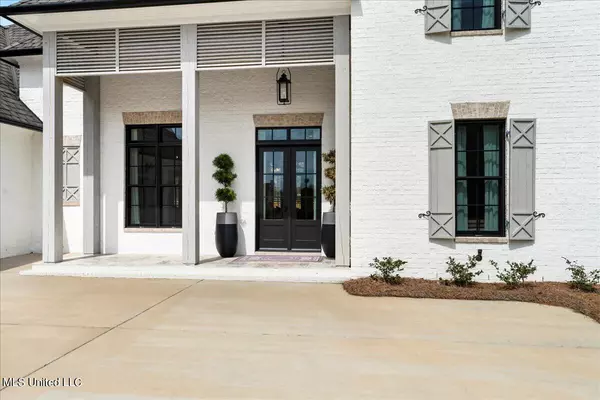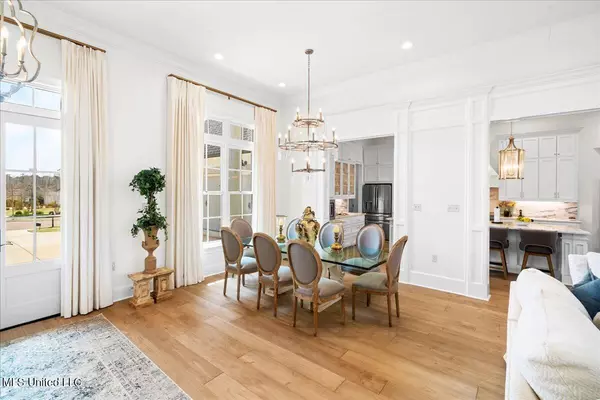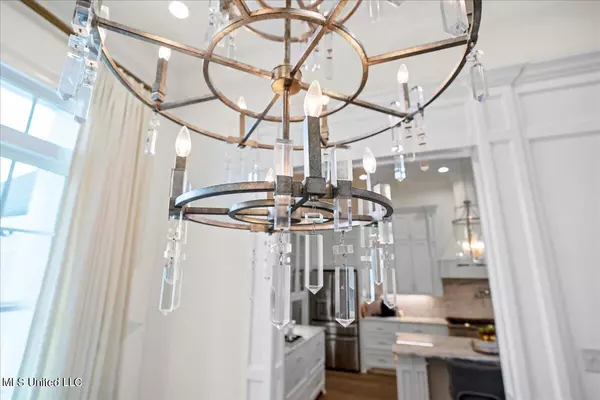$730,000
$730,000
For more information regarding the value of a property, please contact us for a free consultation.
130 Herons Landing Ridgeland, MS 39157
4 Beds
4 Baths
3,475 SqFt
Key Details
Sold Price $730,000
Property Type Single Family Home
Sub Type Single Family Residence
Listing Status Sold
Purchase Type For Sale
Square Footage 3,475 sqft
Price per Sqft $210
Subdivision Bridgewater
MLS Listing ID 4012538
Sold Date 04/29/22
Style Traditional
Bedrooms 4
Full Baths 3
Half Baths 1
HOA Y/N Yes
Originating Board MLS United
Year Built 2019
Annual Tax Amount $8,601
Property Description
Better than new as this home has been barely lived in by its current owners. You will receive the benefits of a finished punchlist, motorized window treatments throughout the home, an added safe room in the garage, and a home that feels like a beautifully staged new construction home.
Upon entering the home you will notice that there was no corner cut when building this property: wood flooring/no carpet, quartzite, unique lighting with dimmers, custom woodwork, floor to ceiling accents at the fireplace, and so much more. Truly a spilt plan as the guest bedrooms are on the right hand side of the house, each with its own private entry and a Jack and Jill bathroom with individual vanities. Between the guest areas and the primary suite are the family room, the informal dining, breakfast nook and kitchen thanks to the open floor plan. The kitchen boasts of a 12-foot island, a coffered ceiling and top of the line stainless appliances. The back wall of the family area is lined with windows overlooking the expansive back patio area - complete with a fireplace, grilling kitchen and plenty of privacy as the home overlooks a wooded area. Off the kitchen is the primary suite which has its separate bathroom that is finished with a chandelier, a soaker tub, separate vanities, a glassed in shower and an expansive closet. The opposite side of the kitchen is the hallway that is lined with plenty of cabinets for storage, a mud area/lockers, a half bath for guests and an ample sized laundry complete with a utility sink and plenty of countertops for folding. Upstairs you will find a 4th bedroom with an ensuite bathroom as well as a media room just up one short flight of stairs. To be noted: the media room has a kitchenette with plenty of cabinets, counter space and a sink. The upstairs area is perfect for a family media room, a home gym or even a private space for long-term guests or caretakers. This beautiful property is truly turnkey and is ready for its new owners. Call your favorite Realtor today to schedule an appointment!
Location
State MS
County Madison
Community Clubhouse, Gated, Playground, Pool, Sidewalks, Street Lights, Tennis Court(S)
Direction Hidden Oaks to Herons Circle to Herons Landing - house road ends at the house's driveway.
Interior
Interior Features Breakfast Bar, Built-in Features, Ceiling Fan(s), Coffered Ceiling(s), Crown Molding, Double Vanity, Eat-in Kitchen, High Ceilings, High Speed Internet, His and Hers Closets, Kitchen Island, Open Floorplan, Primary Downstairs, Storage, Tray Ceiling(s), Walk-In Closet(s), Wired for Data, See Remarks
Heating Central, Fireplace(s), Natural Gas
Cooling Ceiling Fan(s), Central Air, Zoned
Flooring Ceramic Tile, Wood
Fireplaces Type Great Room, Outside
Fireplace Yes
Window Features Window Treatments
Appliance Cooktop, Dishwasher, Disposal, Double Oven, Gas Cooktop, Ice Maker, Stainless Steel Appliance(s), Vented Exhaust Fan, Water Heater
Laundry Electric Dryer Hookup, Inside, Laundry Room, Lower Level, Main Level, Sink, Washer Hookup
Exterior
Exterior Feature Gas Grill, Outdoor Grill, Outdoor Kitchen, Private Yard, Rain Gutters
Parking Features Attached, Garage Door Opener, Concrete
Garage Spaces 3.0
Community Features Clubhouse, Gated, Playground, Pool, Sidewalks, Street Lights, Tennis Court(s)
Utilities Available Electricity Connected, Natural Gas Connected, Phone Connected, Sewer Connected, Water Available
Roof Type Architectural Shingles
Porch Rear Porch, Slab
Garage Yes
Private Pool No
Building
Lot Description Fenced, Landscaped, Sprinklers In Rear, Wooded
Foundation Slab
Sewer Public Sewer
Water Public
Architectural Style Traditional
Level or Stories Two
Structure Type Gas Grill,Outdoor Grill,Outdoor Kitchen,Private Yard,Rain Gutters
New Construction No
Schools
Elementary Schools Ridgeland
Middle Schools Olde Towne
High Schools Ridgeland
Others
HOA Fee Include Maintenance Grounds,Management,Pool Service,Security
Tax ID 071e-21-031/00.00
Acceptable Financing Cash, Conventional, VA Loan
Listing Terms Cash, Conventional, VA Loan
Read Less
Want to know what your home might be worth? Contact us for a FREE valuation!

Our team is ready to help you sell your home for the highest possible price ASAP

Information is deemed to be reliable but not guaranteed. Copyright © 2025 MLS United, LLC.





