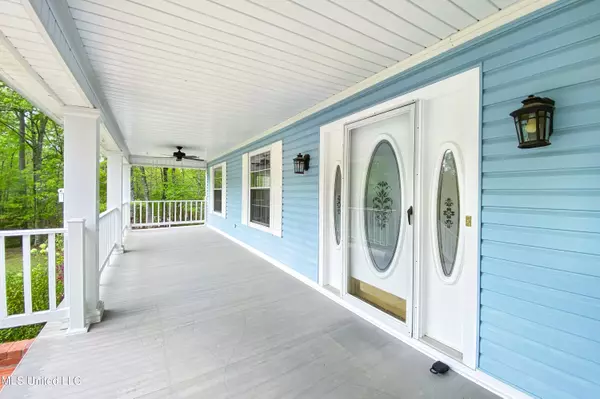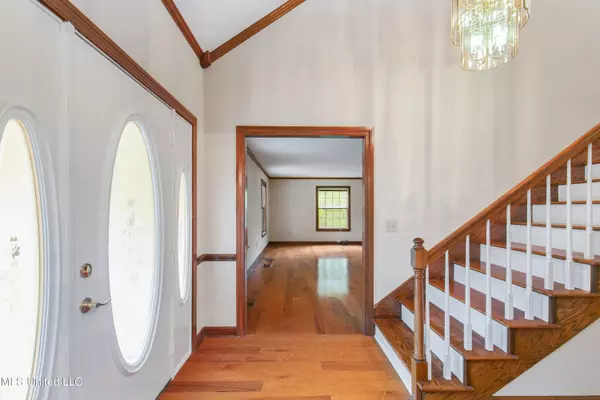$450,000
$450,000
For more information regarding the value of a property, please contact us for a free consultation.
1002 Ashley Avenue Brandon, MS 39047
4 Beds
3 Baths
3,179 SqFt
Key Details
Sold Price $450,000
Property Type Single Family Home
Sub Type Single Family Residence
Listing Status Sold
Purchase Type For Sale
Square Footage 3,179 sqft
Price per Sqft $141
Subdivision Le Bourgeois Estates
MLS Listing ID 4014694
Sold Date 10/14/22
Style Traditional
Bedrooms 4
Full Baths 3
HOA Fees $2
HOA Y/N Yes
Originating Board MLS United
Year Built 1988
Annual Tax Amount $1,864
Lot Size 2.900 Acres
Acres 2.9
Lot Dimensions 203 X520 X307 X 438
Property Description
A 1400 Sq. Ft. Heated and Cooled Shop with 1/2 Bath, drive-through double insulated garage doors and over 400 feet of Concrete Driveway; something every man wants to own!! Plus this Southern Family Home w/ a 54' Wide Front Porch : 4 BR / 3 BA with 2 Down and an unfinished Bonus Room over the 3 Car Garage. Entering the Foyer, Formal Dining right, 23 X 15 Family Rm left. Plus a Big Den & F/P.on the back. Wood Floors throughout the downstairs with New Carpet Upstairs: Kitchen offers a Nice Breakfast Rm with views of the Front Yard. Lots of Cabinets and Granite countertops. Off the Den is a 22 X 22 covered Deck freshly stained. The House was just painted Inside. Situated on 2.9 Acres this is Paradise for those who Love the Outdoors. Call Your Favorite Realtor!!
Location
State MS
County Rankin
Direction Off Hwy 471 turn in, Take the first left on Napoleon Drive deadens into Napoleon Lane left & Right on Ashley Ave. House on Left
Rooms
Other Rooms Garage(s), Storage, Workshop
Basement Exterior Entry, Storage Space, Unfinished
Interior
Interior Features Bookcases, Ceiling Fan(s), Double Vanity, Entrance Foyer, Granite Counters, His and Hers Closets, Natural Woodwork, Pantry, Storage, Breakfast Bar
Heating Fireplace(s), Natural Gas
Cooling Ceiling Fan(s), Central Air, Zoned
Flooring Ceramic Tile, Wood
Fireplaces Type Den, Hearth, Masonry, Wood Burning
Fireplace Yes
Window Features Double Pane Windows
Appliance Built-In Electric Range, Dishwasher, Disposal, Exhaust Fan, Free-Standing Refrigerator, Microwave, Water Heater
Laundry Electric Dryer Hookup, Laundry Room, Main Level, Washer Hookup
Exterior
Exterior Feature Dog Run, Lighting, Private Yard
Parking Features Circular Driveway, Concrete, Garage Door Opener, Lighted
Garage Spaces 5.0
Community Features None
Utilities Available Electricity Connected, Natural Gas Connected
Roof Type Architectural Shingles
Porch Awning(s), Deck, Front Porch
Garage No
Private Pool No
Building
Lot Description Irregular Lot, Landscaped, Sloped, Views, Wooded
Foundation Pillar/Post/Pier
Sewer Waste Treatment Plant
Water Public
Architectural Style Traditional
Level or Stories Two
Structure Type Dog Run,Lighting,Private Yard
New Construction No
Schools
Elementary Schools Oakdale
Middle Schools Northwest Rankin
High Schools Northwest Rankin
Others
HOA Fee Include Maintenance Grounds
Tax ID J11-000161-00910
Acceptable Financing Cash, Conventional
Listing Terms Cash, Conventional
Read Less
Want to know what your home might be worth? Contact us for a FREE valuation!

Our team is ready to help you sell your home for the highest possible price ASAP

Information is deemed to be reliable but not guaranteed. Copyright © 2024 MLS United, LLC.






