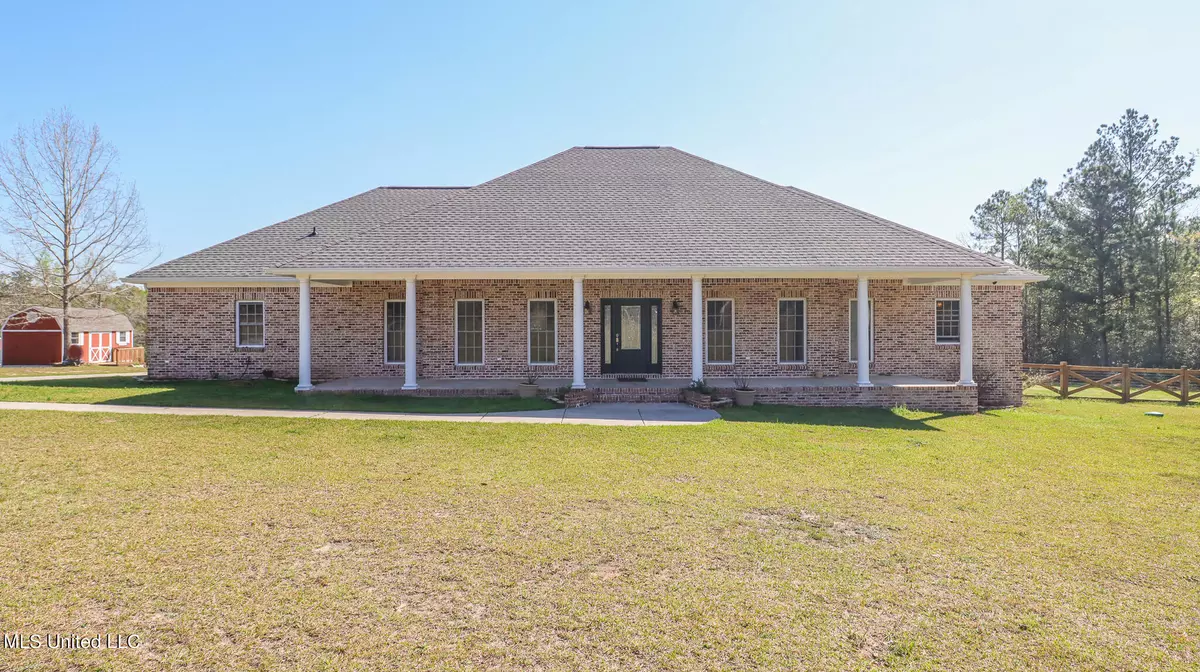$565,000
$565,000
For more information regarding the value of a property, please contact us for a free consultation.
14943 Mill Ridge Road Saucier, MS 39574
4 Beds
3 Baths
3,139 SqFt
Key Details
Sold Price $565,000
Property Type Single Family Home
Sub Type Single Family Residence
Listing Status Sold
Purchase Type For Sale
Square Footage 3,139 sqft
Price per Sqft $179
Subdivision Metes And Bounds
MLS Listing ID 4013066
Sold Date 05/18/22
Bedrooms 4
Full Baths 2
Half Baths 1
Originating Board MLS United
Year Built 2010
Lot Size 8.000 Acres
Acres 8.0
Lot Dimensions 117x82x280x817x279x825
Property Description
Gorgeous 8 acre estate offering 4 bedrooms, 2.5 baths. Inside features a split floor plan with double walk-in master bedroom closets, ceramic tile and wood flooring, crown molding, custom cabinetry, and granite counter tops throughout. Come relax in the living room while listening to your surround sound speakers that play your music of choice. Laundry room is set up for two washing machines and a dryer. Home boasts a gas fireplace along with a wonderful covered back porch. Huge bonus room off the two car garage. Outside you will find 2 large workshops, one is a dog grooming room with tub, own water heater and ac window unit. The other large outbuilding has an extended roof off of the back for equipment storage. Extra large chicken coop with laying hens, two pole barns grace the property as well. The land is cleared and crossed fenced into different yards. There are two spring fed ponds in the pasture that will water your livestock or let you enjoy just sitting and fishing in the evening. Call to view this stunning home today!
Location
State MS
County Harrison
Rooms
Other Rooms Barn(s), Outbuilding, Poultry Coop, Workshop
Interior
Interior Features Crown Molding, Granite Counters, His and Hers Closets, Open Floorplan, Pantry
Heating Central, Electric
Cooling Ceiling Fan(s), Central Air
Flooring Ceramic Tile, Wood
Fireplaces Type Gas Log, Living Room, Propane
Fireplace Yes
Appliance Built-In Gas Range, Dishwasher, Free-Standing Refrigerator, Microwave
Exterior
Exterior Feature Private Entrance
Parking Features Garage Faces Rear, Concrete
Garage Spaces 2.0
Utilities Available Electricity Connected, Propane Connected
Waterfront Description Pond,View
Roof Type Shingle
Porch Front Porch, Rear Porch
Garage No
Private Pool No
Building
Lot Description Fenced
Foundation Chainwall
Sewer Septic Tank
Water Well
Level or Stories One
Structure Type Private Entrance
New Construction No
Others
Tax ID 0804-27-004.005
Acceptable Financing Cash, Conventional, FHA, VA Loan
Horse Property Hay Storage, Paddocks, Pasture
Listing Terms Cash, Conventional, FHA, VA Loan
Read Less
Want to know what your home might be worth? Contact us for a FREE valuation!

Our team is ready to help you sell your home for the highest possible price ASAP

Information is deemed to be reliable but not guaranteed. Copyright © 2025 MLS United, LLC.





