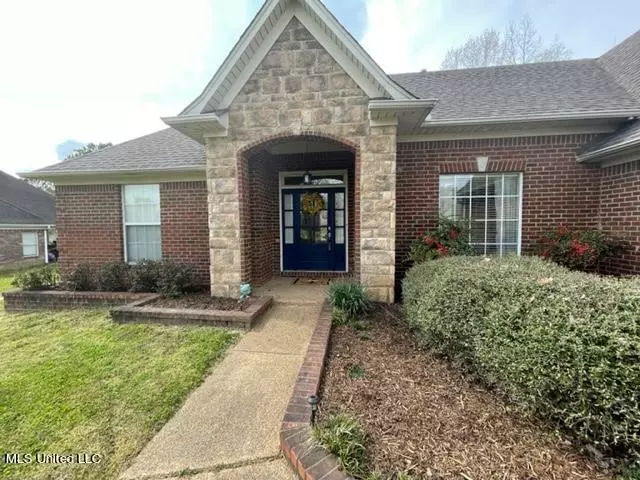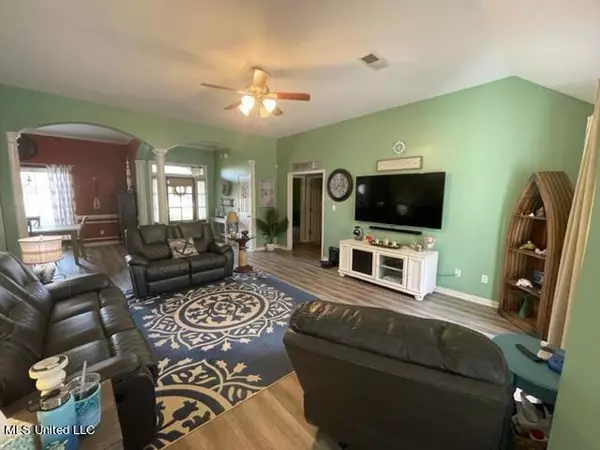$365,000
$365,000
For more information regarding the value of a property, please contact us for a free consultation.
3427 W Cypress Lake Drive Olive Branch, MS 38654
4 Beds
2 Baths
2,502 SqFt
Key Details
Sold Price $365,000
Property Type Single Family Home
Sub Type Single Family Residence
Listing Status Sold
Purchase Type For Sale
Square Footage 2,502 sqft
Price per Sqft $145
Subdivision Cypress Creek Plantation
MLS Listing ID 4013248
Sold Date 05/04/22
Style Traditional
Bedrooms 4
Full Baths 2
Originating Board MLS United
Year Built 2005
Annual Tax Amount $1,862
Lot Dimensions 123 x 220
Property Description
LEWISBURG SCHOOL DISTRICT, INGROUND POOL, DETACHED GARAGE, HEARTH ROOM, AND MUCH MORE!! Don't miss this one! The house has 4 bedrooms and 2 full bathrooms. The fourth bedroom can be used as a bonus room or a bedroom. This house has new vinyl plank flooring and new carpet in all bedrooms, the house has a separate dining room along with a hearth room that has a fireplace, the kitchen has granite countertops, and a breakfast/snack bar with plenty of cabinets. The spacious master bedroom has a private salon bath and a large walk-in closet. This is a split floor plan, on the other side of the house, you will find two additional bedrooms and a full bathroom. Outside you will find a nice patio area that has a nice view of the in-ground saltwater pool and it has a 20 x 20 detached garage. The refrigerator will be included in the sale. Don't delay scheduling your private showing today!
Location
State MS
County Desoto
Direction From Olive Branch, go south on Hwy 305 to College Road. Turn right on to Cypress Plantation and left on Cypress Lake. The house will be on the left.
Interior
Interior Features Breakfast Bar, Ceiling Fan(s), Double Vanity, Eat-in Kitchen, Entrance Foyer, Granite Counters, High Ceilings, Open Floorplan, Pantry
Heating Central
Cooling Ceiling Fan(s), Central Air
Flooring Carpet, Vinyl, Wood
Fireplaces Type Hearth
Fireplace Yes
Window Features Aluminum Frames
Appliance Cooktop, Dishwasher, Disposal, Ice Maker, Microwave, Refrigerator
Laundry Laundry Room
Exterior
Exterior Feature None
Parking Features Concrete, Garage Door Opener
Garage Spaces 2.0
Pool In Ground, Salt Water
Utilities Available Cable Available, Natural Gas Connected, Sewer Connected
Roof Type Architectural Shingles
Porch Patio, Rear Porch
Garage No
Private Pool Yes
Building
Lot Description Fenced
Foundation Slab
Sewer Public Sewer
Water Public
Architectural Style Traditional
Level or Stories Two
Structure Type None
New Construction No
Schools
Elementary Schools Lewisburg
Middle Schools Lewisburg Middle
High Schools Lewisburg
Others
Tax ID 2066140100009400
Acceptable Financing Cash, Conventional, FHA, VA Loan
Listing Terms Cash, Conventional, FHA, VA Loan
Read Less
Want to know what your home might be worth? Contact us for a FREE valuation!

Our team is ready to help you sell your home for the highest possible price ASAP

Information is deemed to be reliable but not guaranteed. Copyright © 2025 MLS United, LLC.





