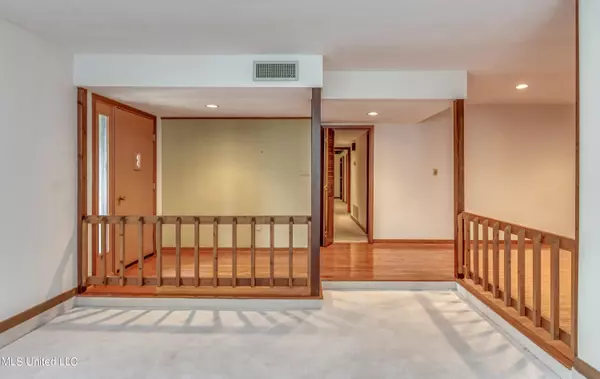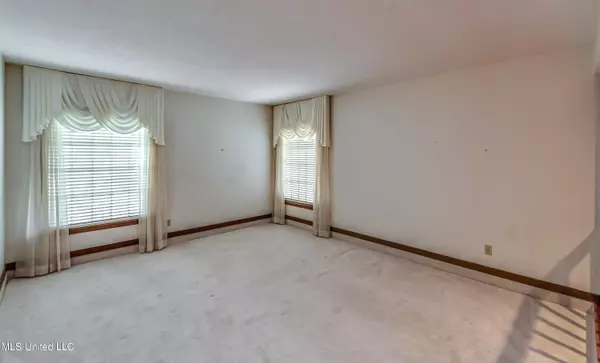$255,000
$255,000
For more information regarding the value of a property, please contact us for a free consultation.
38 Westridge Drive Brandon, MS 39047
3 Beds
2 Baths
2,133 SqFt
Key Details
Sold Price $255,000
Property Type Single Family Home
Sub Type Single Family Residence
Listing Status Sold
Purchase Type For Sale
Square Footage 2,133 sqft
Price per Sqft $119
Subdivision Mill Creek
MLS Listing ID 4013445
Sold Date 05/27/22
Style Traditional
Bedrooms 3
Full Baths 2
HOA Fees $12/ann
HOA Y/N Yes
Originating Board MLS United
Year Built 1979
Annual Tax Amount $973
Property Description
Located in the Mill Creek subdivision of Brandon, 38 Westridge Drive, welcomes you home and invites you to make this house your own. Proudly boasting a one owner home, it's easy to see how well the current homeowner has lovingly maintained both indoors and out. The fully fenced landscaped yard and garden in the backyard is extra nice and has multiple brick and rock walkways outlining the different flowers and shrubbery. Just sit back and enjoy all these outdoor views from the pergola. The garage is oversized with extra storage space and a storage room with peg board already in place to hang your tools and outdoor items.
There is lots of living space in the floor plan of this house with 2 living room areas, a formal dining room, an eat in kitchen and a sunroom.
One of the family rooms has a bricked fireplace and built-in shelving for your books and photos. Right off this family room is a sun porch/room giving you a nice spot to enjoy a place to sit and unwind with lots of window viewing into the pretty backyard. With 3 bedrooms and 2 bathrooms, the bedrooms are extra-large giving you plenty of room for your furniture pieces with floor space to move around good, closets are spacious too. Master bath has double vanity, large tub and separate shower. Separate Laundry Room. Great location with convenience to medical offices, fitness facilities, major shopping and restaurants. All electric, no gas with affordable energy costs. Lots to see here so call your agent and schedule your tour today.
Location
State MS
County Rankin
Community Clubhouse, Tennis Court(S)
Direction Lakeland Dr. go past Dogwood Shopping Mall to Grants Ferry Rd. Turn left at intersection of Grants Ferry Rd. Turn right onto Millrun Rd. Turn right onto Westridge Dr. Destination will be on the left
Rooms
Other Rooms Pergola
Interior
Interior Features Bookcases, Ceiling Fan(s), Double Vanity, Eat-in Kitchen, High Speed Internet, Walk-In Closet(s)
Heating Central
Cooling Ceiling Fan(s), Central Air
Flooring Carpet, Vinyl, Wood
Fireplaces Type Wood Burning, Bath
Fireplace Yes
Window Features Aluminum Frames
Appliance Dishwasher, Electric Cooktop, Electric Range
Laundry Laundry Room
Exterior
Exterior Feature None
Parking Features Attached, Garage Door Opener
Garage Spaces 2.0
Community Features Clubhouse, Tennis Court(s)
Utilities Available Electricity Connected, Water Available
Roof Type Architectural Shingles
Porch Other
Garage Yes
Private Pool No
Building
Lot Description Fenced, Garden, Landscaped
Foundation Slab
Sewer Public Sewer
Water Public
Architectural Style Traditional
Level or Stories One
Structure Type None
New Construction No
Schools
Elementary Schools Highland Bluff Elm
Middle Schools Northwest Rankin Middle
High Schools Northwest Rankin
Others
HOA Fee Include Other
Tax ID H11l-000005-01490
Acceptable Financing Cash, Conventional, FHA, VA Loan
Listing Terms Cash, Conventional, FHA, VA Loan
Read Less
Want to know what your home might be worth? Contact us for a FREE valuation!

Our team is ready to help you sell your home for the highest possible price ASAP

Information is deemed to be reliable but not guaranteed. Copyright © 2024 MLS United, LLC.






