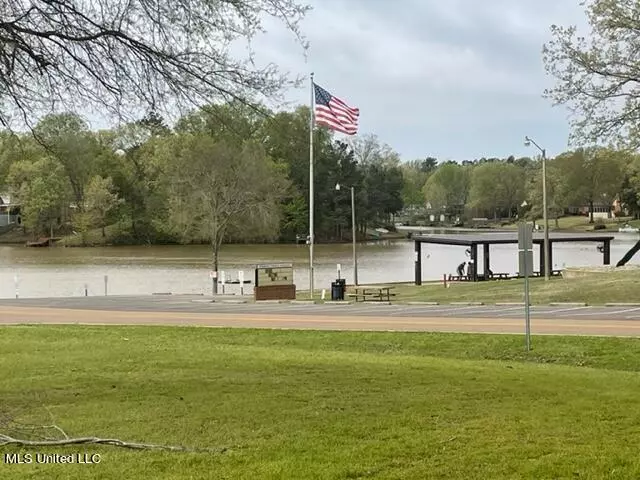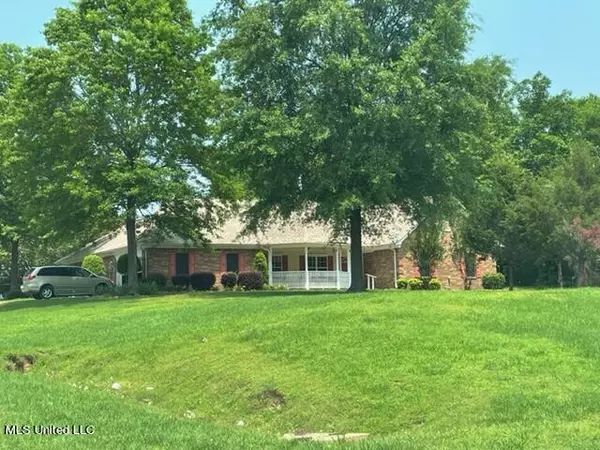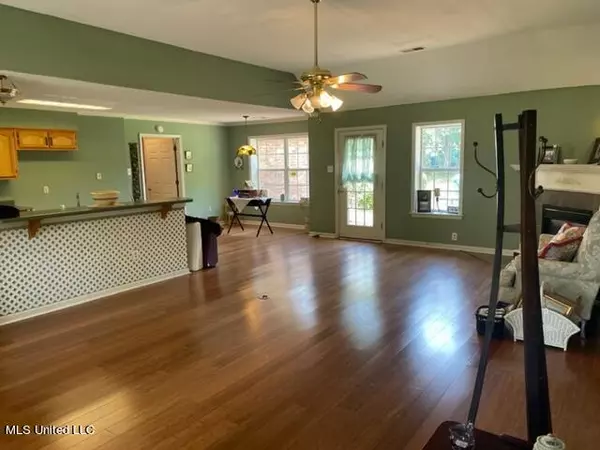$359,900
$359,900
For more information regarding the value of a property, please contact us for a free consultation.
4420 N Big Horn Drive Nesbit, MS 38651
4 Beds
3 Baths
2,564 SqFt
Key Details
Sold Price $359,900
Property Type Single Family Home
Sub Type Single Family Residence
Listing Status Sold
Purchase Type For Sale
Square Footage 2,564 sqft
Price per Sqft $140
Subdivision Bridgetown
MLS Listing ID 4014703
Sold Date 06/22/22
Style Traditional
Bedrooms 4
Full Baths 3
HOA Fees $16/ann
HOA Y/N Yes
Originating Board MLS United
Year Built 2000
Annual Tax Amount $866
Lot Size 0.510 Acres
Acres 0.51
Lot Dimensions 160x140
Property Description
BRIDGETOWN! Mother-in-law suite! Corner lake view lot! ICF (insulated concrete form) construction. This makes the home safer in storms, insulated from outside noise, lower utilities and insurance rates. Roof is less than 3 years old, new water heaters, bamboo flooring, appliances and hvac. Main home consists of a very open kitchen/living room separated by breakfast bar, gas fireplace, breakfast area, newer appliances, pantry and beautiful new bamboo flooring, 2 additional bedrooms and bath are separate from primary bedroom. Complete in law suite separated from main living area by massive utility room, consisting of closet, sink, laundry area and plenty of shelving. In Law suite has kitchen, bath, bedroom, living room with gas fireplace and its own exterior entrance and patio. Home is handicap accessible with ramps and handicap baths. All on corner lot with beautiful view of Bridgetown lake from gazebo. 1/2 acre lot with nice storage building, patio and 2 car garage. Fantastic one owner home
Lake community offering 2 lakes, beach, picnic areas, community center, walking trails and multiple community events through out the year!
Location
State MS
County Desoto
Community Barbecue, Clubhouse, Fishing, Hiking/Walking Trails, Lake, Playground
Direction Getwell South from Church, Left on Windemere Dr. N, Left on Windemere Dr. S, Rt on Itasca, home on corner of Big Horn and Itasca
Rooms
Other Rooms Shed(s), Storage
Interior
Interior Features Breakfast Bar, Cathedral Ceiling(s), Ceiling Fan(s), Eat-in Kitchen, In-Law Floorplan, Open Floorplan, Pantry
Heating Central, Natural Gas
Cooling Central Air, Electric, Gas, Multi Units
Flooring Bamboo, Carpet, Linoleum, Tile
Fireplaces Type Gas Log, Glass Doors
Fireplace Yes
Window Features Blinds,Double Pane Windows
Appliance Dishwasher, Free-Standing Gas Range, Gas Water Heater, Microwave
Laundry Laundry Room, Main Level, Sink
Exterior
Exterior Feature Private Yard, Rain Gutters
Parking Features Attached, Driveway, Garage Door Opener, Concrete
Garage Spaces 2.0
Community Features Barbecue, Clubhouse, Fishing, Hiking/Walking Trails, Lake, Playground
Utilities Available Cable Connected, Electricity Connected, Natural Gas Connected, Sewer Connected, Water Connected
Waterfront Description Lake,View
Roof Type Architectural Shingles
Porch Front Porch, Patio, Porch
Garage Yes
Private Pool No
Building
Lot Description City Lot, Corner Lot, Few Trees
Foundation Slab
Sewer Public Sewer
Water Public
Architectural Style Traditional
Level or Stories One
Structure Type Private Yard,Rain Gutters
New Construction No
Schools
Elementary Schools Lewisburg
Middle Schools Lewisburg Middle
High Schools Lewisburg
Others
HOA Fee Include Maintenance Grounds,Management
Tax ID 2076230400060400
Acceptable Financing Cash, Conventional, FHA, USDA Loan, VA Loan
Listing Terms Cash, Conventional, FHA, USDA Loan, VA Loan
Read Less
Want to know what your home might be worth? Contact us for a FREE valuation!

Our team is ready to help you sell your home for the highest possible price ASAP

Information is deemed to be reliable but not guaranteed. Copyright © 2024 MLS United, LLC.






