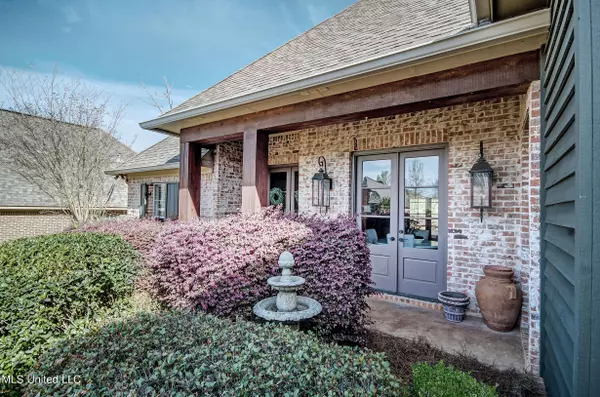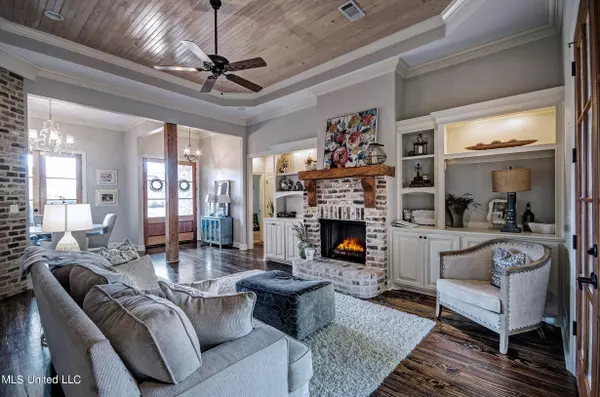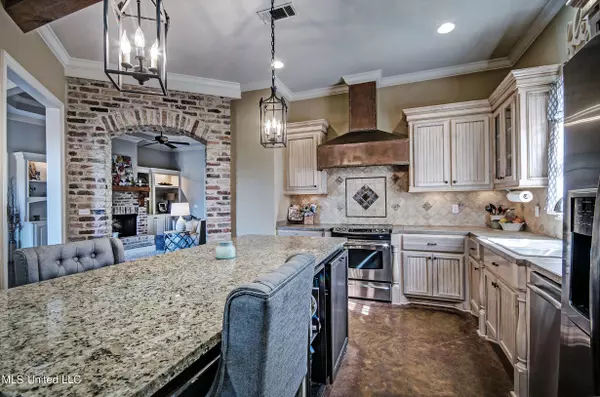$339,900
$339,900
For more information regarding the value of a property, please contact us for a free consultation.
113 Diamondback Lane Brandon, MS 39047
3 Beds
2 Baths
2,364 SqFt
Key Details
Sold Price $339,900
Property Type Single Family Home
Sub Type Single Family Residence
Listing Status Sold
Purchase Type For Sale
Square Footage 2,364 sqft
Price per Sqft $143
Subdivision Turtle Ridge
MLS Listing ID 4013697
Sold Date 05/19/22
Style Traditional
Bedrooms 3
Full Baths 2
HOA Fees $25/ann
HOA Y/N Yes
Originating Board MLS United
Year Built 2007
Annual Tax Amount $2,837
Property Description
Great curb appeal in Turtle Ridge! Welcome to 113 Diamondback Ln. Located just off Hugh Ward Boulevard, this three-bed (PLUS UPSTAIRS BONUS), two-bath home has all the bells and whistles you've been looking for! From the front porch, you'll find gas lights and a ''friendship'' door with easy access to the kitchen. Step into the living room onto re-finished hardwood floors and brick accents flanking the formal dining area. Other features include a gas fireplace, and abundance of shelving, and a wet bar. Just beyond that, the kitchen boasts plenty of cabinet space, a granite-topped island, stainless appliances, and a large eating area that is currently used as a keeping room. Follow the stairs from the kitchen up to a large bonus room that could double as a home office or an extra bedroom! The spacious master suite features double vanities, a separate shower, and a large walk-in closet. On the opposite side of the home, you'll find two secondary beds and a shared bath. Spend evenings out back around the outdoor fireplace on the deck. This house has it all, call your realtor today before this one is GONE!
Location
State MS
County Rankin
Direction Hugh Ward Blvd to Sea Turtle Cv. Turn right. Left on Diamondback, home up on the left.
Interior
Interior Features Bar, Bookcases, Crown Molding, Double Vanity, Eat-in Kitchen, Granite Counters, High Ceilings, Kitchen Island, Primary Downstairs, Tile Counters, Walk-In Closet(s), Wet Bar
Heating Central, Fireplace(s)
Cooling Attic Fan, Ceiling Fan(s), Central Air
Flooring Carpet, Concrete, Hardwood
Fireplaces Type Fire Pit, Kitchen, Living Room, Outside
Fireplace Yes
Appliance Built-In Range, Dishwasher, Disposal, Ice Maker, Stainless Steel Appliance(s), Water Heater
Exterior
Exterior Feature Fire Pit, Private Yard, Rain Gutters
Parking Features Enclosed, Garage Door Opener, Concrete
Garage Spaces 2.0
Community Features None
Utilities Available Cable Available, Electricity Connected, Natural Gas Connected, Water Connected
Roof Type Architectural Shingles
Porch Deck, Porch
Garage No
Private Pool No
Building
Lot Description Front Yard, Landscaped
Foundation Slab
Sewer Public Sewer
Water Public
Architectural Style Traditional
Level or Stories One and One Half
Structure Type Fire Pit,Private Yard,Rain Gutters
New Construction No
Schools
Elementary Schools Highland Bluff Elm
Middle Schools Northwest Rankin Middle
High Schools Northwest Rankin
Others
HOA Fee Include Accounting/Legal,Maintenance Grounds,Other
Tax ID H11m-000006-01910
Acceptable Financing Cash, Conventional, FHA, VA Loan
Listing Terms Cash, Conventional, FHA, VA Loan
Read Less
Want to know what your home might be worth? Contact us for a FREE valuation!

Our team is ready to help you sell your home for the highest possible price ASAP

Information is deemed to be reliable but not guaranteed. Copyright © 2024 MLS United, LLC.






