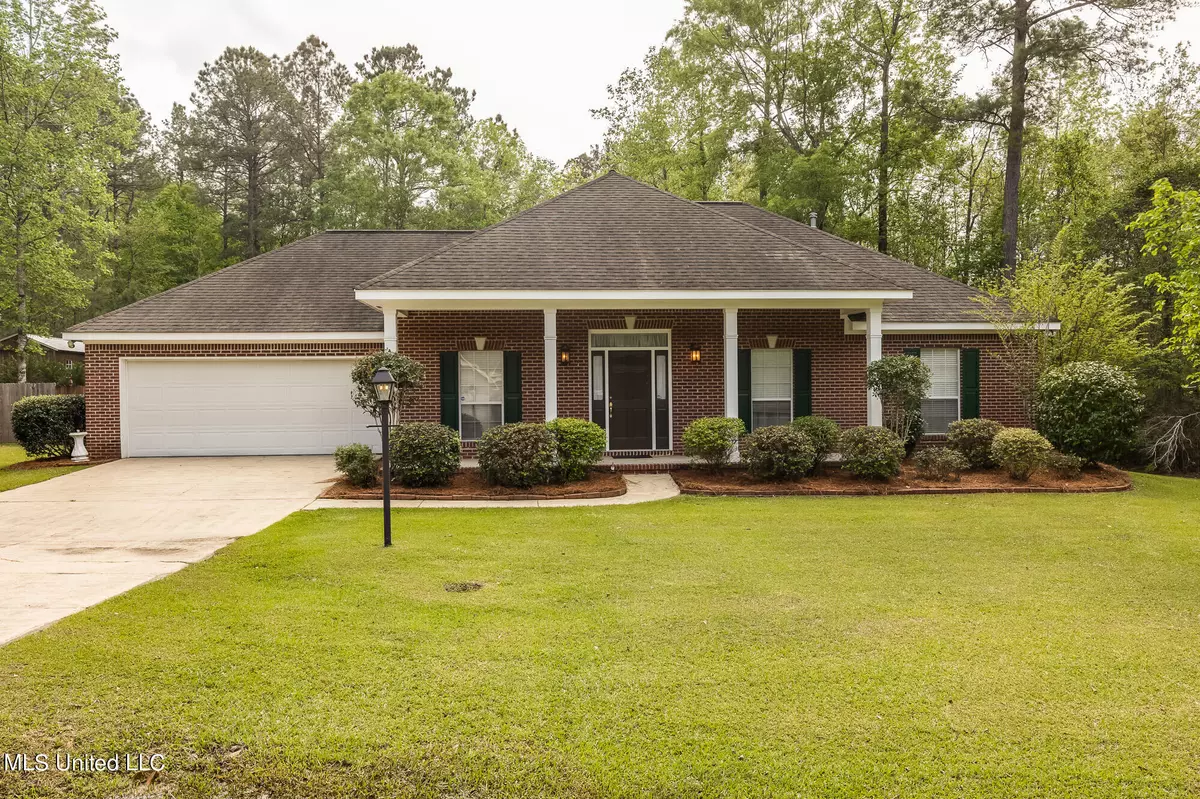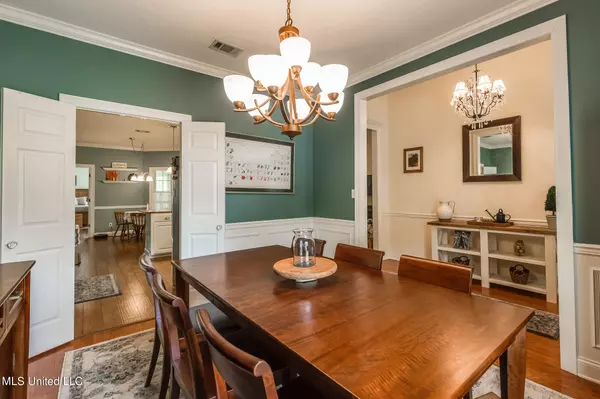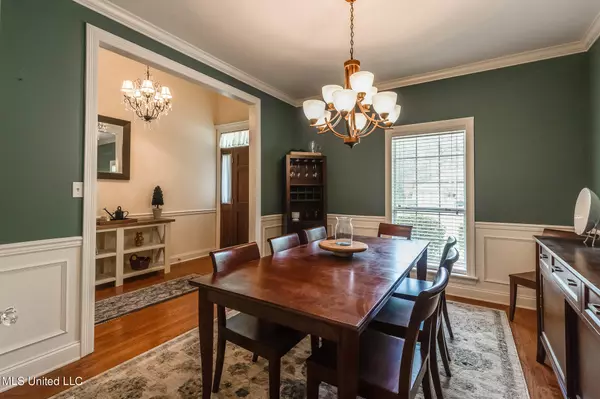$320,000
$320,000
For more information regarding the value of a property, please contact us for a free consultation.
21 Stonegate Hattiesburg, MS 39402
4 Beds
2 Baths
2,115 SqFt
Key Details
Sold Price $320,000
Property Type Single Family Home
Sub Type Single Family Residence
Listing Status Sold
Purchase Type For Sale
Square Footage 2,115 sqft
Price per Sqft $151
Subdivision The Trace
MLS Listing ID 4014575
Sold Date 06/30/22
Style Traditional
Bedrooms 4
Full Baths 2
Originating Board MLS United
Year Built 2002
Annual Tax Amount $2,055
Lot Size 1.000 Acres
Acres 1.0
Lot Dimensions 81 x 257 x 237 x 120 x 280
Property Description
Your restful escape awaits! Sitting on one acre with a very private and verdant fenced backyard this updated home in the Trace is perfect to call your own. Spacious kitchen with stainless appliances, beautiful wood countertops, great workspace and storage throughout. Enjoy coffee from the breakfast nook or curl up with the morning read in your sunroom overlooking the backyard and patio. Tall ceilings in the living room cap built-in bookshelves and tiled fireplace. The formal entryway and paneled dining room make a welcoming impression without feeling stuffy. Your primary suite is well appointed, with its own patio entry, large walk-in closet, separate vanities, jetted tub and walk-in shower. The primary suite enjoys privacy from the other three bedrooms, and the guest side of the home offers dual vanities in the restroom in addition to well-thought out storage for home office, hobbies and more. Backyard features a roomy shop for storing extra hobbies.
Stonegate, tucked inside the desirable Trace subdivision offers low traffic and quiet streets. Enjoy the views of Lake Thoreau on your daily commute. After hours, the Longleaf Trace walking and biking path is yours to conquer on two wheels, skates, on foot or even by horse. The Trace features 44 miles of gorgeous trail to explore from downtown Hattiesburg to Sumrall, Bassfield and all the way to Prentiss, Miss.
Never be stuck at home- this scenic landmark will help restore your energy! This home is also just minutes from the action of West Hattiesburg with shopping, dining, and excellent schools.
When you need to leave the roost for even more adventure, you can arrive to the sandy shores of the MS Gulf Coast in 1.5 hours or Laissez les bons temps rouler in New Orleans just two hours away.
Location
State MS
County Lamar
Community Hiking/Walking Trails, Lake
Direction West 4th Street to Lake Thoreau Dr. left on Stonegate, house is on the left.
Rooms
Other Rooms Shed(s)
Interior
Interior Features Bookcases, Built-in Features, Ceiling Fan(s), Crown Molding, Double Vanity, Eat-in Kitchen, High Ceilings, Walk-In Closet(s), Breakfast Bar
Heating Central, Natural Gas
Cooling Electric
Flooring Ceramic Tile, Laminate, Vinyl, Wood
Fireplaces Type Electric, Insert, Living Room
Fireplace Yes
Window Features Double Pane Windows,Vinyl
Appliance Dishwasher, Disposal, Electric Range, Stainless Steel Appliance(s)
Laundry Laundry Closet, Washer Hookup
Exterior
Exterior Feature Private Yard, Rain Gutters
Parking Features Attached, Paved
Garage Spaces 2.0
Community Features Hiking/Walking Trails, Lake
Utilities Available Cable Available, Electricity Connected, Sewer Connected, Water Connected, Underground Utilities
Roof Type Architectural Shingles
Porch Patio
Garage Yes
Private Pool No
Building
Lot Description Fenced, Front Yard, Irregular Lot, Wooded
Foundation Slab
Sewer Private Sewer
Water Public
Architectural Style Traditional
Level or Stories One
Structure Type Private Yard,Rain Gutters
New Construction No
Schools
Elementary Schools Oak Grove
Middle Schools Oak Grove
High Schools Oak Grove
Others
Tax ID 053a-05-045.000
Acceptable Financing Conventional, FHA, USDA Loan, VA Loan
Listing Terms Conventional, FHA, USDA Loan, VA Loan
Read Less
Want to know what your home might be worth? Contact us for a FREE valuation!

Our team is ready to help you sell your home for the highest possible price ASAP

Information is deemed to be reliable but not guaranteed. Copyright © 2024 MLS United, LLC.






