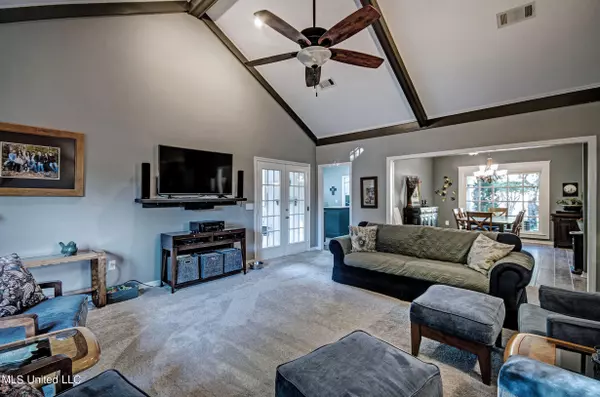$250,000
$250,000
For more information regarding the value of a property, please contact us for a free consultation.
146 Hanover Drive Brandon, MS 39047
3 Beds
2 Baths
1,831 SqFt
Key Details
Sold Price $250,000
Property Type Single Family Home
Sub Type Single Family Residence
Listing Status Sold
Purchase Type For Sale
Square Footage 1,831 sqft
Price per Sqft $136
Subdivision Hanover
MLS Listing ID 4015329
Sold Date 06/02/22
Style Traditional
Bedrooms 3
Full Baths 2
HOA Fees $8/ann
HOA Y/N Yes
Originating Board MLS United
Year Built 1987
Annual Tax Amount $548
Lot Size 435 Sqft
Acres 0.01
Property Description
OPEN SUNDAY, APRIL 24 FROM 2:00 - 4:O0!
Welcome to 146 Hanover Drive in the lovely subdivision of Hanover! You will immediately appreciate the carefully manicured lawn and the beautiful ''one of a kind'' front door. The welcoming foyer also opens into a large dining room area with an awesome bay window overlooking the front yard. You will be especially impressed with the spacious family room that is large enough to accommodate everyone. A favorite spot in the kitchen is at the sink with a window with an outside view. The kitchen also boasts a stainless dishwasher, double ovens, along with a tile plank floor. You will appreciate the many fresh, white cabinets granite tile countertops, and a small island perfect for food prep. And, did I mention storage???
The adjoining pantry /laundry room has an abundance of wonderful storage!
As you exit the French doors from the family room, you will enter an inviting outdoor oasis. To protect the covered patio against too much sun exposure, there are roll-down shades that cover from ceiling to floor. And, if that is not enough, there is also an attached, spacious deck in the fenced back yard. The seller is also leaving the garden shed for your convenience. When you enter the 2-car garage, you will see that there are a lot of tools and accessories. All of these are going with the seller, leaving just freshly painted garage walls.
It is evident that the sellers have loved and cared for this immaculate home. Along with this move-in ready home, you can begin enjoying the first-class Northwest Rankin Schools, neighboring libraries, nearby outdoor walking paths and parks, and great shopping in the area.
Once you see this home, you will want to make an offer! Call your realtor and check it out!
Location
State MS
County Rankin
Community Curbs, Street Lights
Direction Take Spillway Rd. toward Hwy 471. As you near Hwy 471, Hanover Subdivision will be on your rt. Enter on Hanover Blvd, & take a rt. onto Hanover Dr. 146 Hanover Dr. will be on your left.
Rooms
Other Rooms Storage
Interior
Interior Features Cedar Closet(s), Ceiling Fan(s), Crown Molding, Double Vanity, Entrance Foyer, Granite Counters, High Ceilings, High Speed Internet, His and Hers Closets, Kitchen Island, Pantry, Soaking Tub, Storage, Tile Counters, Vaulted Ceiling(s), Walk-In Closet(s)
Heating Central, Natural Gas
Cooling Ceiling Fan(s), Central Air, Electric, Exhaust Fan
Flooring Carpet, Tile
Fireplace No
Window Features Blinds,Double Pane Windows,ENERGY STAR Qualified Windows,Screens,Window Treatments
Appliance Dishwasher, Disposal, Double Oven, Electric Range, Exhaust Fan, Gas Water Heater, Microwave, Plumbed For Ice Maker, Self Cleaning Oven, Stainless Steel Appliance(s), Vented Exhaust Fan, Water Heater
Laundry Electric Dryer Hookup, Laundry Room, Washer Hookup
Exterior
Exterior Feature Lighting, Private Yard, Rain Gutters
Parking Features Attached, Driveway, Garage Door Opener, Lighted, Storage, Concrete
Garage Spaces 2.0
Community Features Curbs, Street Lights
Utilities Available Cable Connected, Electricity Connected, Natural Gas Connected, Sewer Connected, Water Connected
Roof Type Asphalt Shingle
Porch Deck, Front Porch, Patio, Slab
Garage Yes
Private Pool No
Building
Lot Description Fenced, Front Yard, Landscaped, Level
Foundation Slab
Sewer Public Sewer
Water Public
Architectural Style Traditional
Level or Stories One
Structure Type Lighting,Private Yard,Rain Gutters
New Construction No
Schools
Elementary Schools Oakdale
Middle Schools Northwest Rankin Middle
High Schools Northwest Rankin
Others
HOA Fee Include Maintenance Grounds
Tax ID L12a000004 00500
Acceptable Financing Cash, Conventional, FHA, USDA Loan, VA Loan
Listing Terms Cash, Conventional, FHA, USDA Loan, VA Loan
Read Less
Want to know what your home might be worth? Contact us for a FREE valuation!

Our team is ready to help you sell your home for the highest possible price ASAP

Information is deemed to be reliable but not guaranteed. Copyright © 2024 MLS United, LLC.





