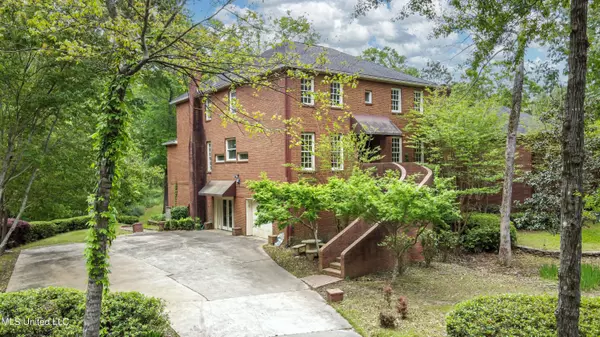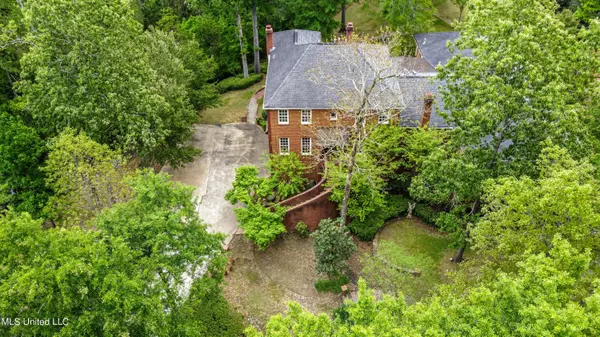$850,000
$850,000
For more information regarding the value of a property, please contact us for a free consultation.
2 Carters Grove Jackson, MS 39211
5 Beds
7 Baths
6,427 SqFt
Key Details
Sold Price $850,000
Property Type Single Family Home
Sub Type Single Family Residence
Listing Status Sold
Purchase Type For Sale
Square Footage 6,427 sqft
Price per Sqft $132
Subdivision Riverwood
MLS Listing ID 4015461
Sold Date 07/06/22
Style Colonial
Bedrooms 5
Full Baths 3
Half Baths 4
HOA Y/N Yes
Originating Board MLS United
Year Built 1988
Annual Tax Amount $15,709
Lot Size 2.000 Acres
Acres 2.0
Property Description
This home sits on appx 2 private and fenced acres, within a small gated community just minutes from I55. Appx 11,013 total square feet (6427 heated/cooled and 4586 unfinished) with indoor pool, theatre room, conference room, office, hearth room, elevator, 5 full bedrooms, 3 full baths, and 4 half baths, 3 laundry rooms, sunroom, bonus room, 3 fireplaces, fire pit, multiple decks, balcony, private side entrance, gated driveway, and much much more. This is a unique home in need of some TLC to bring it back to it's full potential. The possibilities are endless on this home!
Location
State MS
County Hinds
Community Gated
Direction Take Northside Dr to Canton Mart Rd, to Riverwood Dr, to Carters Grove (gated entrance)
Interior
Interior Features Bar, Bookcases, Built-in Features, Ceiling Fan(s), Crown Molding, Double Vanity, Dry Bar, Eat-in Kitchen, Elevator, Entrance Foyer, Granite Counters, High Ceilings, High Speed Internet, His and Hers Closets, Kitchen Island, Pantry, Recessed Lighting, Storage, Walk-In Closet(s), Wet Bar, Wired for Sound
Heating Central, Fireplace Insert, Fireplace(s), Natural Gas
Cooling Ceiling Fan(s), Central Air, Electric, Gas
Flooring Brick, Carpet, Ceramic Tile, Hardwood
Fireplaces Type Den, Fire Pit, Gas Log, Insert, Kitchen, Living Room, Recreation Room
Fireplace Yes
Window Features Double Pane Windows,Plantation Shutters,Stained Glass
Appliance Built-In Gas Oven, Built-In Gas Range, Disposal, Double Oven, Gas Water Heater, Plumbed For Ice Maker, Stainless Steel Appliance(s), Water Heater
Laundry Electric Dryer Hookup, Laundry Room, Main Level, Upper Level, Washer Hookup
Exterior
Exterior Feature Awning(s), Balcony, Fire Pit, Lighting, Private Entrance, Private Yard, Uncovered Courtyard
Parking Features Attached, Converted Garage, Gated, Parking Pad, Concrete
Garage Spaces 1.0
Community Features Gated
Utilities Available Cable Available, Electricity Connected, Natural Gas Connected, Sewer Connected, Water Connected, Natural Gas in Kitchen
Roof Type Architectural Shingles
Porch Awning(s), Deck, Patio, Porch, Rear Porch, Slab
Garage Yes
Building
Lot Description Corner Lot, Fenced, Garden, Landscaped, Level, Many Trees, Views
Foundation Slab
Sewer Public Sewer
Water Public
Architectural Style Colonial
Level or Stories Three Or More
Structure Type Awning(s),Balcony,Fire Pit,Lighting,Private Entrance,Private Yard,Uncovered Courtyard
New Construction No
Schools
Elementary Schools Mcleod
Middle Schools Chastain
High Schools Murrah
Others
HOA Fee Include Other
Tax ID 572-190
Acceptable Financing Cash, Conventional
Listing Terms Cash, Conventional
Read Less
Want to know what your home might be worth? Contact us for a FREE valuation!

Our team is ready to help you sell your home for the highest possible price ASAP

Information is deemed to be reliable but not guaranteed. Copyright © 2024 MLS United, LLC.





