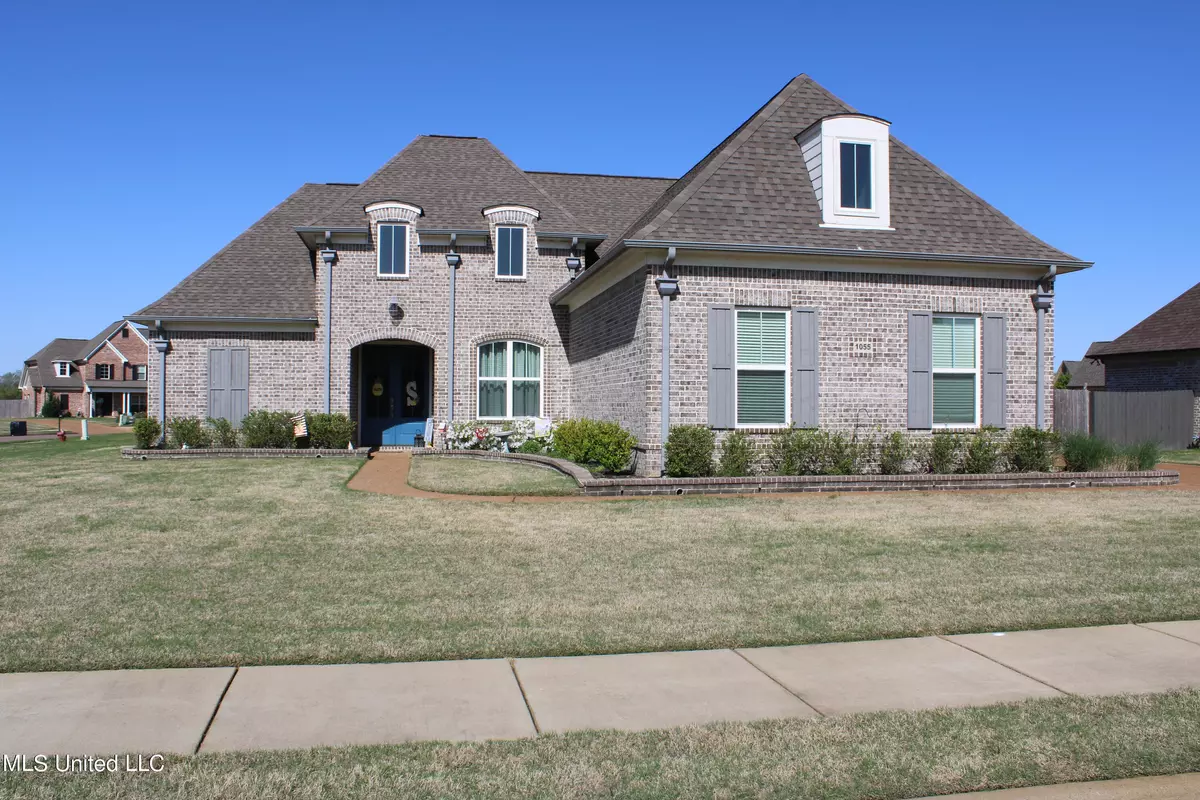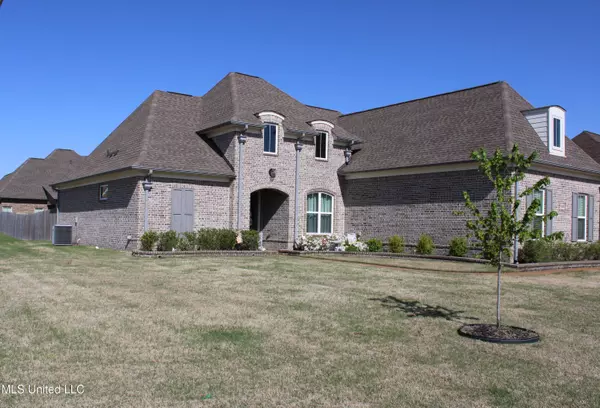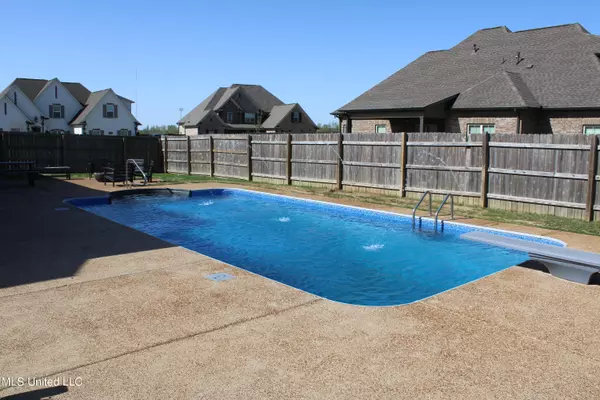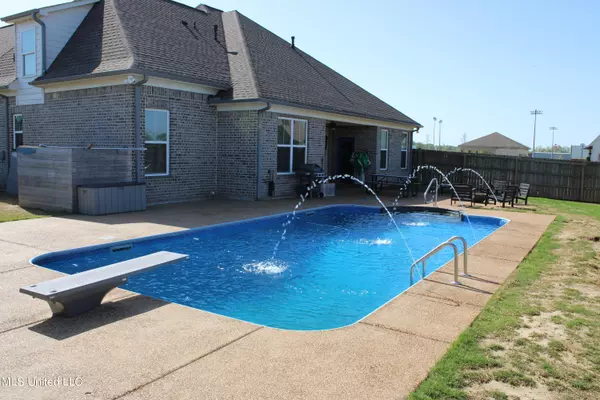$429,999
$429,999
For more information regarding the value of a property, please contact us for a free consultation.
1055 Upchurch Drive Olive Branch, MS 38654
4 Beds
3 Baths
2,682 SqFt
Key Details
Sold Price $429,999
Property Type Single Family Home
Sub Type Single Family Residence
Listing Status Sold
Purchase Type For Sale
Square Footage 2,682 sqft
Price per Sqft $160
Subdivision Villages Hawks Crossing
MLS Listing ID 4015160
Sold Date 06/14/22
Bedrooms 4
Full Baths 3
HOA Fees $41/ann
HOA Y/N Yes
Originating Board MLS United
Year Built 2017
Annual Tax Amount $1,712
Lot Size 0.340 Acres
Acres 0.34
Property Description
Classic Homes built! Corner Lot. HEATED SALT WATER POOL! LEWISBURG SCHOOLS! The Cedarview II. 4 bedroom (3 down), 3 bath with finished game room with French County elevation. Open concept with kitchen opening up to great room. Kitchen features 7' island, wall convection oven, wall microwave, 36'' 5 burner gas cooktop, and QUARTZ tops. Hardwood flooring in all common areas. Master Suite has tray ceiling, door to covered back patio, double sinks, free standing soaking tub, walk in shower, and huge walk in closet. Other 2 downstairs bedrooms split to other side of home. Upstairs bedroom is large with walk in closet. Other features include walk in attic, tankless hot water, wood stair treads, and other great design elements. Energy Star construction for low utility bills.
Location
State MS
County Desoto
Community Pool
Direction From I69 and Craft, travel north past Lewisburg Schools. Left on Hawks View. Left on Upchurch Dr.
Interior
Interior Features Ceiling Fan(s), Open Floorplan, Walk-In Closet(s), Double Vanity, Kitchen Island
Heating Central, Electric, Heat Pump, Natural Gas
Cooling Central Air, Heat Pump
Flooring Carpet, Tile, Wood
Fireplaces Type Gas Log
Fireplace Yes
Window Features Low Emissivity Windows
Appliance Convection Oven, Dishwasher, Disposal, Exhaust Fan, Gas Cooktop
Exterior
Exterior Feature Private Yard
Parking Features Attached, Garage Door Opener
Pool Diving Board, Gas Heat, In Ground, Salt Water
Community Features Pool
Utilities Available Electricity Connected, Natural Gas Connected, Sewer Connected, Water Connected
Roof Type Architectural Shingles
Porch Patio
Garage Yes
Private Pool Yes
Building
Lot Description Corner Lot, Fenced, Sprinklers In Front
Foundation Slab
Sewer Public Sewer
Water Public
Level or Stories Two
Structure Type Private Yard
New Construction No
Schools
Elementary Schools Lewisburg
Middle Schools Lewisburg Middle
High Schools Lewisburg
Others
HOA Fee Include Management
Tax ID 2069300200017000
Acceptable Financing Cash, Conventional, FHA, VA Loan
Listing Terms Cash, Conventional, FHA, VA Loan
Read Less
Want to know what your home might be worth? Contact us for a FREE valuation!

Our team is ready to help you sell your home for the highest possible price ASAP

Information is deemed to be reliable but not guaranteed. Copyright © 2024 MLS United, LLC.






