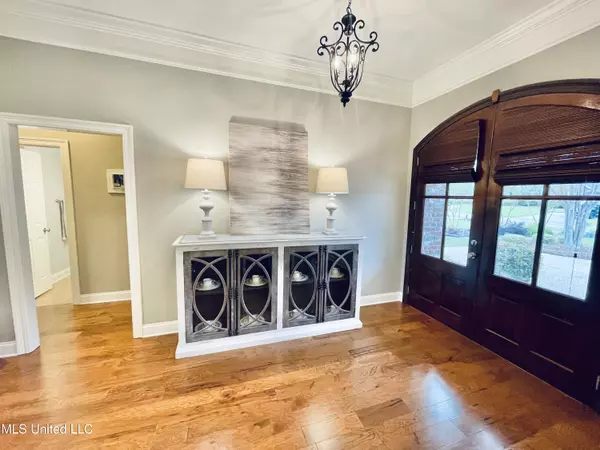$305,000
$305,000
For more information regarding the value of a property, please contact us for a free consultation.
126 Vineyard Boulevard Brandon, MS 39047
3 Beds
2 Baths
2,012 SqFt
Key Details
Sold Price $305,000
Property Type Single Family Home
Sub Type Single Family Residence
Listing Status Sold
Purchase Type For Sale
Square Footage 2,012 sqft
Price per Sqft $151
Subdivision Fox Bay
MLS Listing ID 4015781
Sold Date 06/01/22
Style Traditional
Bedrooms 3
Full Baths 2
HOA Fees $41/ann
HOA Y/N Yes
Originating Board MLS United
Year Built 2005
Annual Tax Amount $2,213
Lot Size 14550.000 Acres
Acres 14550.0
Property Description
This one will go FAST!!!
Beautiful Split Plan 3 B/R plus Office, 2 Bath in Fox Bay. New Paint; Hardwood Floors; Open Kitchen; Granite C/Tops; stainless-steel appliances that include 6-burner gas stove & double ovens. HUGE Well-manicured backyard (with irrigation system) Large pantry; Oversized laundry room with lots of storage. MBR features his & her walk in closets with built ins. MBA comes with a walk in shower, whirlpool tub & spacious double vanity. The 2 guest bedrooms are just the right size with plenty of closet space.
Fox Bay S/D is located on the Ross Barnett Reservoir, Brandon, Rankin County, MS
Neighborhood Amenities include:
Community Pool, Tennis Courts, Clubhouse, Boat Ramp to Reservoir & Walking Trails.
CALL YOUR AGENT TO SEE TODAY!!!!!
Location
State MS
County Rankin
Community Biking Trails, Boating, Clubhouse, Fishing, Hiking/Walking Trails, Pool, Sidewalks, Street Lights, Tennis Court(S)
Direction HWY 25 E to 471 N Turn LEFT at 1st Light Then LEFT into Fox Bay Subdivision Go LEFT onto VINEYARD BLVD (1st LEFT after the Clubhouse) Go RIGHT At Stop Sign Go LEFT Home is on the RIGHT
Interior
Interior Features Built-in Features, Ceiling Fan(s), Double Vanity, Eat-in Kitchen, Entrance Foyer, Granite Counters, High Ceilings, His and Hers Closets, Open Floorplan, Pantry, Storage, Tray Ceiling(s), Walk-In Closet(s), Breakfast Bar
Heating Central, Fireplace(s), Natural Gas
Cooling Ceiling Fan(s), Central Air, Exhaust Fan, Gas
Flooring Carpet, Ceramic Tile, Hardwood, Wood
Fireplaces Type Gas Log, Living Room
Fireplace Yes
Window Features Aluminum Frames,Blinds,Plantation Shutters
Appliance Built-In Gas Oven, Built-In Refrigerator, Dishwasher, Disposal, Double Oven, Gas Cooktop, Gas Water Heater, Ice Maker, Microwave, Plumbed For Ice Maker, Stainless Steel Appliance(s), Water Heater
Laundry Electric Dryer Hookup, In Hall, Laundry Room
Exterior
Exterior Feature Lighting, Private Yard, Tennis Court(s)
Parking Features Attached, Garage Door Opener, Lighted, Parking Pad, Storage, Concrete
Garage Spaces 2.0
Community Features Biking Trails, Boating, Clubhouse, Fishing, Hiking/Walking Trails, Pool, Sidewalks, Street Lights, Tennis Court(s)
Utilities Available Electricity Connected, Natural Gas Connected, Water Connected, Fiber to the House
Waterfront Description Boat Launch,See Remarks
Roof Type Architectural Shingles
Porch Front Porch, Patio, Rear Porch, Slab
Garage Yes
Building
Lot Description Fenced, Rectangular Lot
Foundation Slab
Sewer Public Sewer
Water Public
Architectural Style Traditional
Level or Stories One
Structure Type Lighting,Private Yard,Tennis Court(s)
New Construction No
Schools
Elementary Schools Northshore
Middle Schools Northwest Rankin Middle
High Schools Northwest Rankin
Others
HOA Fee Include Pool Service
Tax ID I12q-000008-02350
Acceptable Financing Cash, Conventional, FHA, USDA Loan
Listing Terms Cash, Conventional, FHA, USDA Loan
Read Less
Want to know what your home might be worth? Contact us for a FREE valuation!

Our team is ready to help you sell your home for the highest possible price ASAP

Information is deemed to be reliable but not guaranteed. Copyright © 2024 MLS United, LLC.






