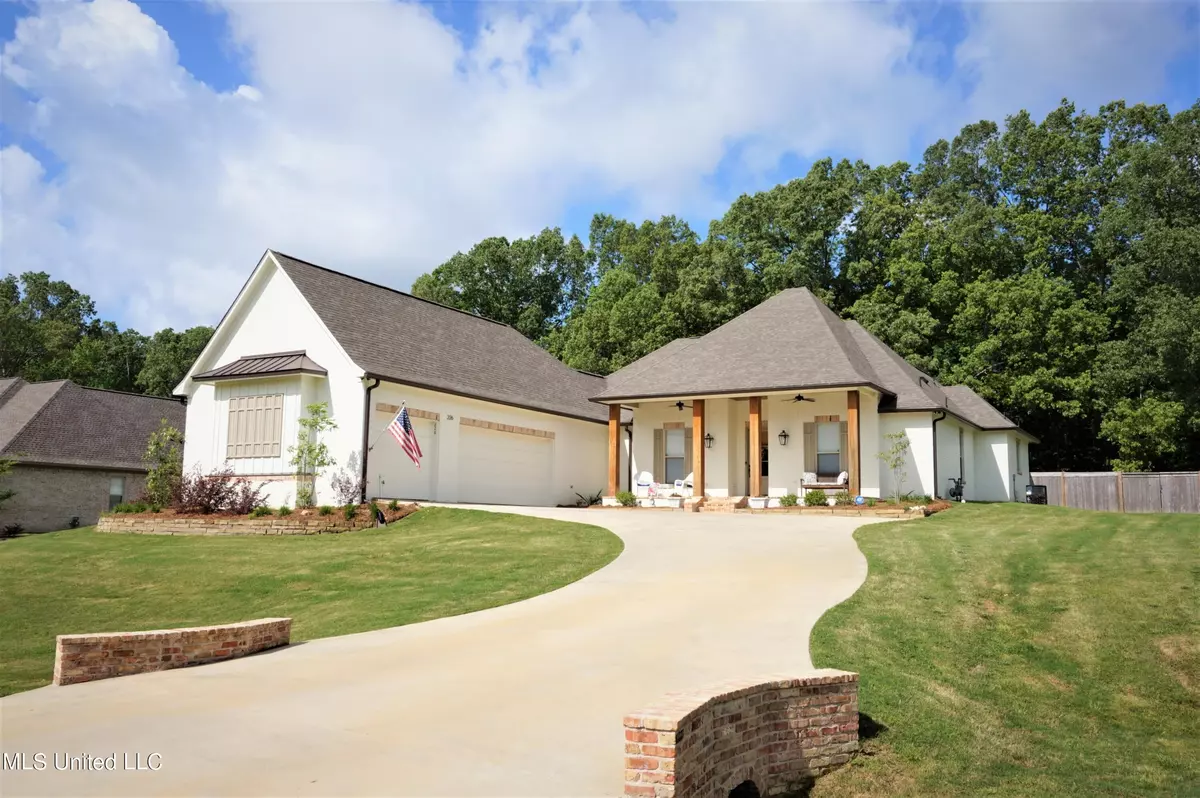$489,000
$489,000
For more information regarding the value of a property, please contact us for a free consultation.
226 Glen Arbor Boulevard Brandon, MS 39042
4 Beds
4 Baths
2,893 SqFt
Key Details
Sold Price $489,000
Property Type Single Family Home
Sub Type Single Family Residence
Listing Status Sold
Purchase Type For Sale
Square Footage 2,893 sqft
Price per Sqft $169
Subdivision Glen Arbor
MLS Listing ID 4015910
Sold Date 06/03/22
Style Traditional
Bedrooms 4
Full Baths 3
Half Baths 1
HOA Fees $25/ann
HOA Y/N Yes
Originating Board MLS United
Year Built 2020
Annual Tax Amount $3,216
Lot Size 0.770 Acres
Acres 0.77
Property Description
SOUTHERN LIVING AT IT'S BEST IN THIS BEAUTIFUL HOME with a POOL, 4 BR/3.5 BA, 2,893+/- sf. Enter into the Nice Foyer and then into the Very Spacious Family Room, the Fireplace is Brick with Gas Logs and a Raised Hearth, surrounded by Cabinets and Floating Shelves, the BARN DOORS on your left are to the Home office, as you continue through the Family Room, you will enter the Kitchen, that is a Cook's Delight with Under Counter Lighting, Gas Stove Top, Double Ovens, Quartz Counter Tops, Built-in Microwave, a Coffee Station Cabinet that has Shelves for your Cookbooks, and an OVERSIZED ISLAND that seats 4, the DINING ROOM is next and fits the table for 8. This home has Lots of Windows for Natural Light. Down the 1st Hall from the Kitchen is a WALK-IN PANTRY on the left and on your right is A BUTLER''S PANTRY with a SMALL SINK and the LAUNDRY ROOM has a LAUNDRY SINK and LOTS of Storage. The HALF BATH is also located down this Hall, along with the MOTHER-N-LOVE SUITE that has a FULL BATH. There is also a MUD ROOM with a Bench and built in storage as you come in from the 3-Car Garage. Again go back through the FAMILY ROOM to the 2nd Hall in the back, it leads to THE MAIN BEDROOM and MAIN BATH. A Tray Ceiling decorates the Spacious Main Bedroom and in the Main Bath is a SOAKER TUB, WALK-IN SHOWER with a BENCH, WATER CLOSET and DOUBLE SINKS, the MAIN CLOSET has a lot of Hanging Space, Built in Chest and Shelves. Back through the Family Room to the 3rd Hall, leading to BEDROOMS 3 and 4 with a JACK & JILL BATH in between them. All of this on ONE LEVEL. To the Backyard, the INGOUND POOL is 8 Feet at it's deepest. The size is 18 X 36 with a VINYL LINER and was INSTALLED IN 2021. It also has a SUNTAN ROCK, SUNTAN LEDGE (inside the pool), WATERFALL, WATER FOUNTAIN, AND 2 FIRE BOWLS nearby, that lead to a very nicely done BRICK FIRE PIT on BRICK PAVERS and a LARGE BRICK BENCH for sitting around the fire and roasting marshmallows. This property is on about Three Quarters of an Acre and backs up to Woods. A Black WROUGHT IRON FENCE is across the back so you can watch the WILDLIFE and Wood Fencing is installed down the sides of the backyard for privacy. Easy access to the Hwy 18 corridor, North on Hwy 18 will take you to I-20 East. Glen Arbor Subdivision is also close to Downtown Brandon, MS. 39042, where there is great restaurants and shopping. Call your Realtor today for your private viewing.
Location
State MS
County Rankin
Direction HWY 80 EAST, PAST THE STATUE IN DOWNTOWN BRANDON, MS 39042, RIGHT ON LOUIS WILSON, RIGHT ONTO GLEN ARBOR CT, TAKE 1ST RIGHT ONTO GLEN ARBOR BLVD, HOME IS ON THE RIGHT.
Interior
Interior Features Built-in Features, Ceiling Fan(s), Crown Molding, Eat-in Kitchen, Entrance Foyer, High Ceilings, In-Law Floorplan, Kitchen Island, Open Floorplan, Pantry, Primary Downstairs, Recessed Lighting, Stone Counters, Walk-In Closet(s), See Remarks
Heating Central, Fireplace(s), Natural Gas
Cooling Ceiling Fan(s), Central Air, Electric, Gas
Flooring Ceramic Tile, Wood
Fireplaces Type Fire Pit, Gas Log, Raised Hearth
Fireplace Yes
Window Features Double Pane Windows,Vinyl
Appliance Dishwasher, Double Oven, Gas Cooktop, Microwave, Self Cleaning Oven, Stainless Steel Appliance(s), Tankless Water Heater
Laundry Electric Dryer Hookup, Laundry Room, Main Level, Sink
Exterior
Exterior Feature Fire Pit, Rain Gutters
Parking Features Attached, Concrete, Driveway, Garage Door Opener
Garage Spaces 3.0
Pool In Ground, Outdoor Pool, Vinyl, Waterfall
Utilities Available Electricity Connected, Natural Gas Connected, Water Connected
Roof Type Architectural Shingles
Porch Front Porch, Patio, Slab
Garage Yes
Private Pool Yes
Building
Lot Description Fenced, Few Trees, Front Yard, Landscaped, Level, Sloped
Foundation Concrete Perimeter, Slab
Sewer Public Sewer
Water Public
Architectural Style Traditional
Level or Stories One
Structure Type Fire Pit,Rain Gutters
New Construction No
Schools
Elementary Schools Brandon
Middle Schools Brandon
High Schools Brandon
Others
HOA Fee Include Other
Tax ID I08d-000025-00430
Acceptable Financing Cash, Conventional, VA Loan
Listing Terms Cash, Conventional, VA Loan
Read Less
Want to know what your home might be worth? Contact us for a FREE valuation!

Our team is ready to help you sell your home for the highest possible price ASAP

Information is deemed to be reliable but not guaranteed. Copyright © 2024 MLS United, LLC.





