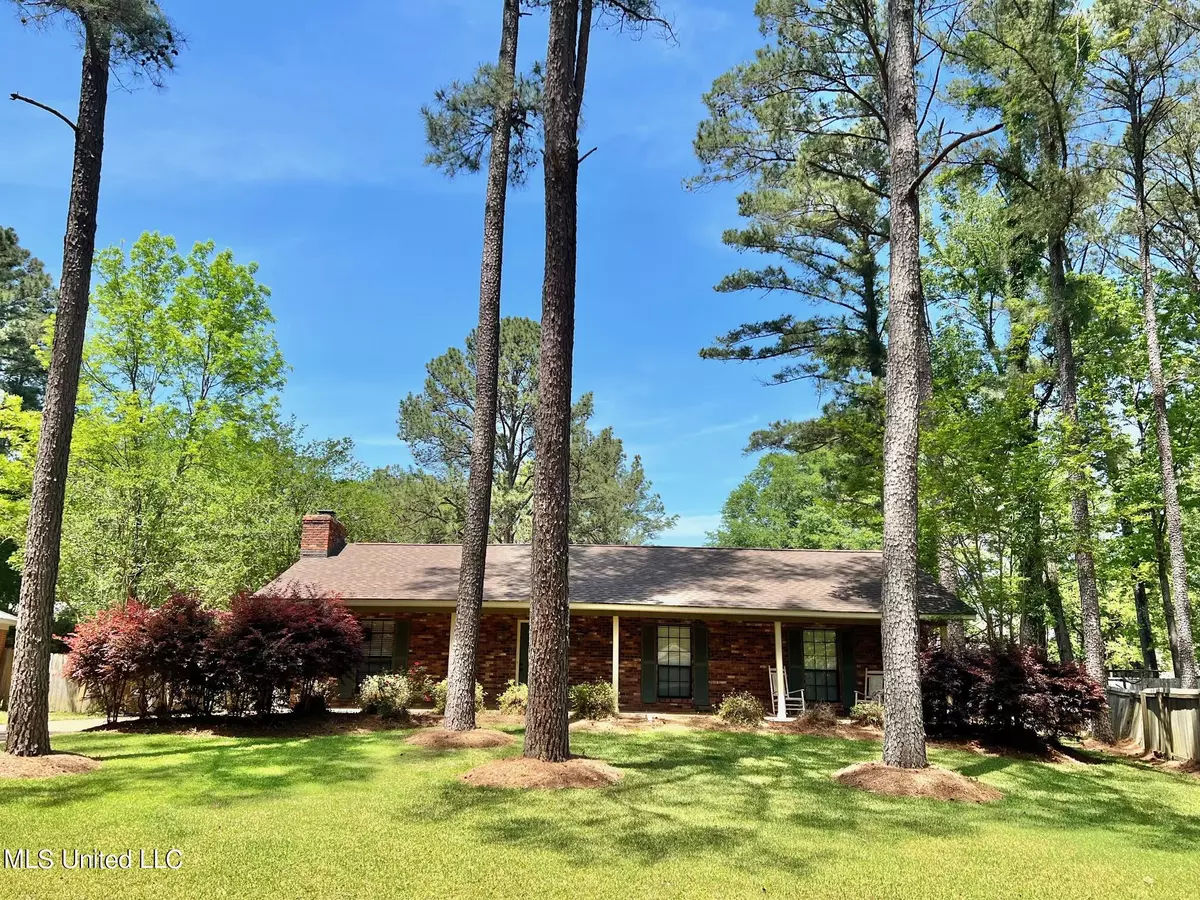$199,900
$199,900
For more information regarding the value of a property, please contact us for a free consultation.
199 Dogwood Circle Circle Brandon, MS 39047
3 Beds
2 Baths
1,530 SqFt
Key Details
Sold Price $199,900
Property Type Single Family Home
Sub Type Single Family Residence
Listing Status Sold
Purchase Type For Sale
Square Footage 1,530 sqft
Price per Sqft $130
Subdivision Belle Grove
MLS Listing ID 4016057
Sold Date 05/27/22
Style Ranch
Bedrooms 3
Full Baths 2
Originating Board MLS United
Year Built 1980
Annual Tax Amount $1,219
Property Description
JUST LISTED! Hurry and view this 3 bedroom, 2 bathroom home, located in Belle Grove, minutes from all the stores and restaurants that Brandon and Flowood have to offer! This lovely home has a huge living room with a vaulted, beamed ceiling, and a wood burning fireplace. With a convenient, open floor plan, the dining area is open to the kitchen and the den. The kitchen has tons of storage and granite countertops. The large laundry room has many cabinets for storage as well and a folding area! The bedrooms all have walk-in closets and the master bedroom has two walk-in closets. The master bathroom has two vanities and vanity area is separate from the tub and shower. The carport is at the back of the home which gives this property a clean look! The seller is leaving a 20x22 metal carport in the back yard. This home is priced to sell, so call and make an appointment to view this adorable home today!
Location
State MS
County Rankin
Direction Turn on to Bellegrove Blvd. Turn right on Dogwood Circle. House is on the right
Interior
Interior Features Beamed Ceilings, Ceiling Fan(s), Crown Molding, Double Vanity, Eat-in Kitchen, Entrance Foyer, Granite Counters, High Speed Internet, His and Hers Closets, Recessed Lighting, Storage, Vaulted Ceiling(s), Walk-In Closet(s)
Heating Central, Hot Water, Natural Gas, Wood
Cooling Ceiling Fan(s), Central Air, Electric, Exhaust Fan
Flooring Carpet, Tile, Wood
Fireplaces Type Hearth, Living Room
Fireplace Yes
Window Features Blinds,Double Pane Windows
Appliance Dishwasher
Laundry Laundry Room
Exterior
Exterior Feature Private Yard
Parking Features Attached Carport, See Remarks, Concrete
Utilities Available Cable Available, Electricity Connected, Natural Gas Connected, Sewer Connected, Water Connected
Roof Type Architectural Shingles
Porch Front Porch, Porch
Garage No
Private Pool No
Building
Lot Description Fenced, Few Trees, Front Yard, Landscaped, Level
Foundation Slab
Sewer Public Sewer
Water Public
Architectural Style Ranch
Level or Stories One
Structure Type Private Yard
New Construction No
Schools
Elementary Schools Highland Bluff Elm
Middle Schools Northwest
High Schools Northwest
Others
Tax ID H11n000006 01200
Acceptable Financing Conventional, FHA, VA Loan
Listing Terms Conventional, FHA, VA Loan
Read Less
Want to know what your home might be worth? Contact us for a FREE valuation!

Our team is ready to help you sell your home for the highest possible price ASAP

Information is deemed to be reliable but not guaranteed. Copyright © 2024 MLS United, LLC.





