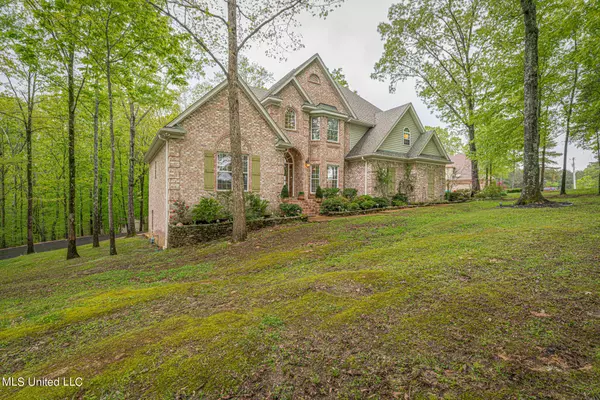$550,000
$550,000
For more information regarding the value of a property, please contact us for a free consultation.
4577 Forest Hill Rd S. Olive Branch, MS 38654
4 Beds
6 Baths
4,336 SqFt
Key Details
Sold Price $550,000
Property Type Single Family Home
Sub Type Single Family Residence
Listing Status Sold
Purchase Type For Sale
Square Footage 4,336 sqft
Price per Sqft $126
Subdivision Forest Hill
MLS Listing ID 4015964
Sold Date 05/27/22
Style Traditional
Bedrooms 4
Full Baths 3
Half Baths 3
Originating Board MLS United
Year Built 2002
Annual Tax Amount $1,541
Lot Size 2.330 Acres
Acres 2.33
Property Description
FABULOUS Executive Estate *** 4336 SF on a Beautiful 2.33 Acre Lot *** Open Concept *** Full Walk-Out Basement (Party Central) *** 4 Car Garage (1 is deep enough for boat) *** RV Parking *** Upgraded and Immaculate *** High Ceilings w/Tons of Natural Light *** Built-Ins *** Fabulous Kitchen w/Gas Cooktop, Butler's Pantry, Large Walk-In Pantry, Solid-Surface Counters, Gorgeous Backsplash *** Large and Elegant Dining Room *** Nearly 1200 SF Walk-Out Basement . . . Theater Room / Full Bar Set-Up / Game Room / Exercise Room / Plus More *** Awesome Covered Deck Overlooking Park-Like Back Yard *** Oversized Primary Suite w/Soaring Ceilings & Ensuite Salon Bath *** Full Ensuite Bedroom Upstairs, plus 2 more Large Bedrooms w/Jack-n-Jill Bathroom (1 Upstairs BR has sitting area) *** Spacious Laundry Room w/Sink & Space for Freezer *** Irrigation System (flower beds, front & side yards) *** French Drains *** Instant Hot Water Throughout House (via recirculation system) *** Central Vac *** Blown-In Cellulose Insulation (very low utility bills) *** Eco Blocks for Basement Walls (rebar reinforced poured concrete walls wrapped in styrofoam insulation) *** Nest Thermostats *** Tons of Parking *** Treed Lot for Privacy *** Walk-In Closets Throughout *** Garden Shed *** Award-Winning Center Hill Schools
Location
State MS
County Desoto
Community Hiking/Walking Trails, Lake
Direction From Bethel Rd & Hwy 178: East on Hwy 178. Left on Center Hill Rd. Left on Forest Hill Rd S. House on left (approx 1 mile).
Rooms
Other Rooms Second Garage, Shed(s)
Basement Concrete, Cooled, Exterior Entry, Finished, Full, Heated, Interior Entry
Interior
Interior Features Bar, Bookcases, Breakfast Bar, Built-in Features, Ceiling Fan(s), Central Vacuum, Crown Molding, Double Vanity, Entrance Foyer, High Ceilings, Open Floorplan, Pantry, Recessed Lighting, Smart Thermostat, Storage, Vaulted Ceiling(s), Walk-In Closet(s), Wet Bar
Heating Central, Fireplace(s), Forced Air, Natural Gas, Zoned
Cooling Attic Fan, Ceiling Fan(s), Central Air, Electric, Gas, Zoned
Flooring Carpet, Concrete, Hardwood, Tile
Fireplaces Type Gas Log, Great Room, Ventless
Fireplace Yes
Window Features Bay Window(s),Blinds,Double Pane Windows,Insulated Windows,Vinyl
Appliance Bar Fridge, Dishwasher, Disposal, Gas Cooktop, Gas Water Heater, Instant Hot Water, Microwave, Oven, Stainless Steel Appliance(s), Trash Compactor, Water Heater
Laundry Electric Dryer Hookup, Inside, Laundry Room, Main Level
Exterior
Exterior Feature Landscaping Lights, Private Yard, Rain Gutters
Parking Features Attached, Garage Door Opener, Garage Faces Rear, Garage Faces Side, RV Access/Parking, Concrete, Paved
Garage Spaces 4.0
Community Features Hiking/Walking Trails, Lake
Utilities Available Cable Available, Electricity Connected, Natural Gas Connected, Sewer Connected, Natural Gas in Kitchen
Roof Type Architectural Shingles
Porch Deck, Patio
Garage Yes
Building
Lot Description Front Yard, Landscaped, Many Trees, Sprinklers In Front, Views, Wooded
Foundation Slab, Other
Sewer Public Sewer
Water Well
Architectural Style Traditional
Level or Stories Three Or More
Structure Type Landscaping Lights,Private Yard,Rain Gutters
New Construction No
Schools
Elementary Schools Center Hill
Middle Schools Center Hill
High Schools Center Hill
Others
Tax ID 2053070300006600
Acceptable Financing Cash, Conventional, VA Loan
Listing Terms Cash, Conventional, VA Loan
Read Less
Want to know what your home might be worth? Contact us for a FREE valuation!

Our team is ready to help you sell your home for the highest possible price ASAP

Information is deemed to be reliable but not guaranteed. Copyright © 2024 MLS United, LLC.






