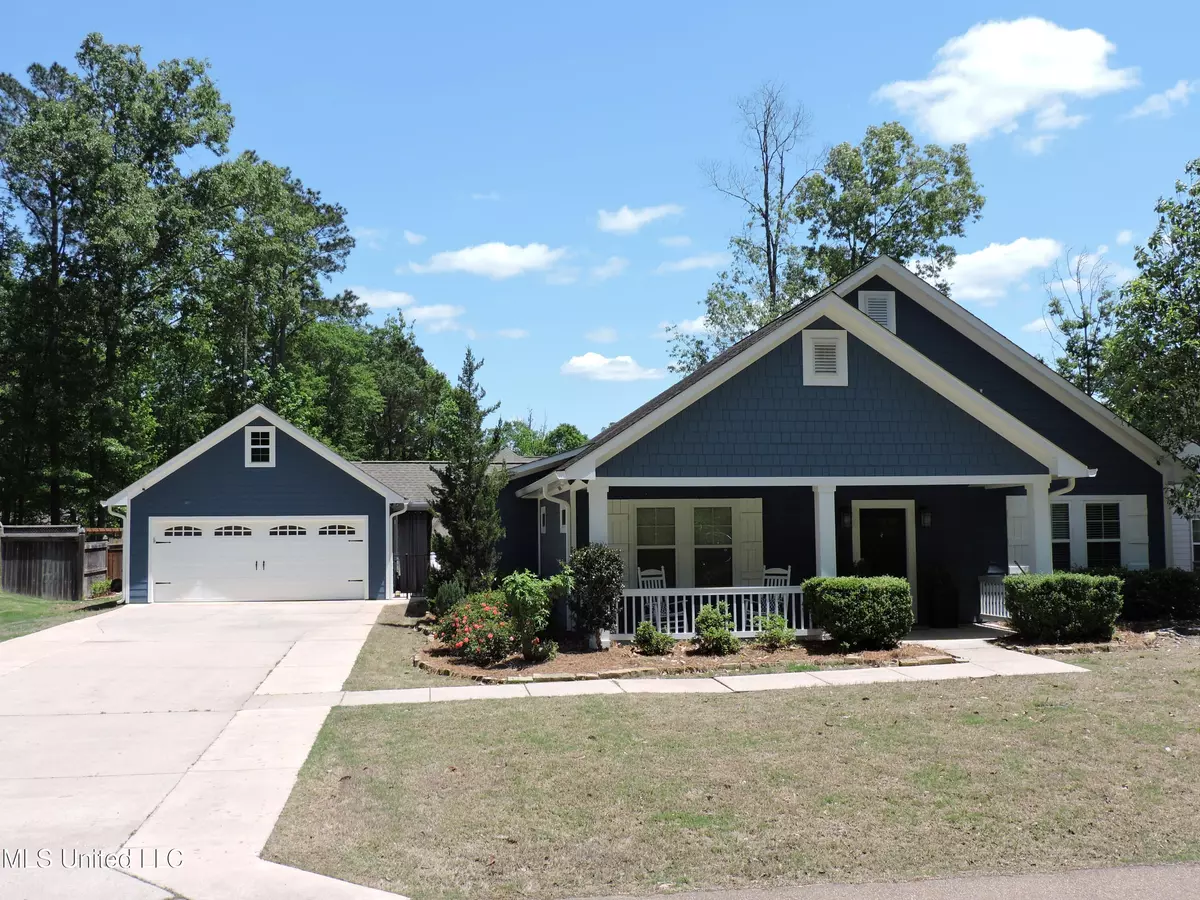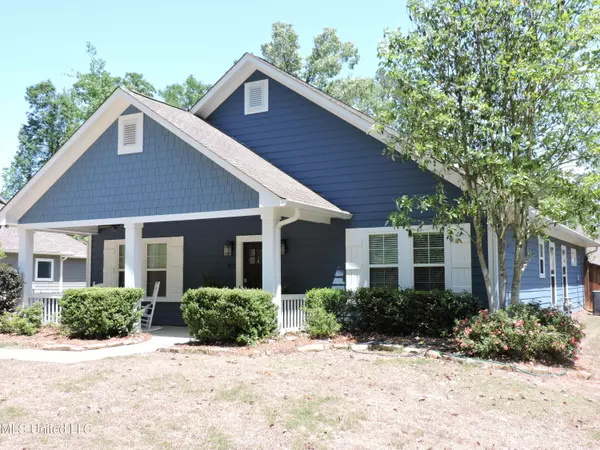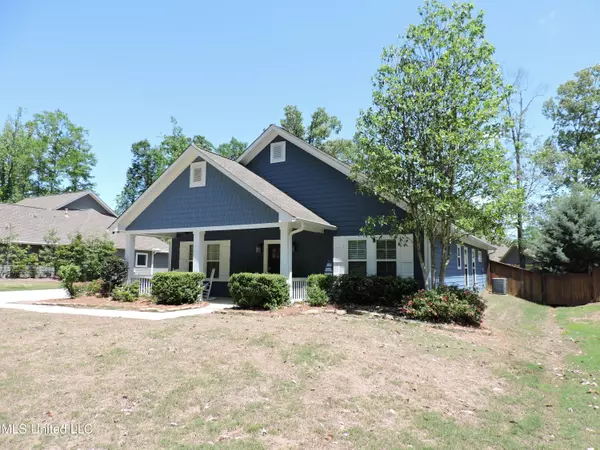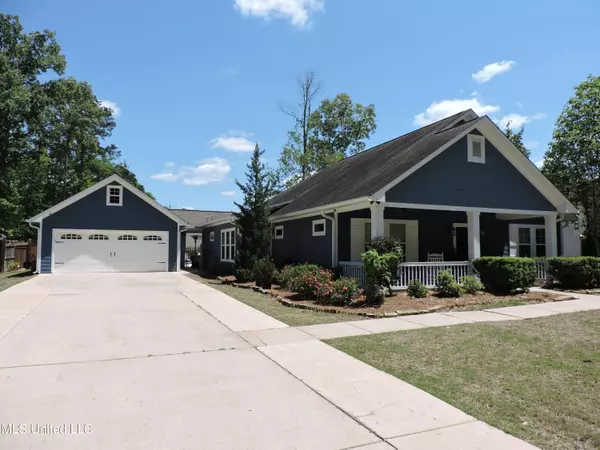$355,900
$355,900
For more information regarding the value of a property, please contact us for a free consultation.
123 Busick Well Road Brandon, MS 39042
3 Beds
3 Baths
2,151 SqFt
Key Details
Sold Price $355,900
Property Type Single Family Home
Sub Type Single Family Residence
Listing Status Sold
Purchase Type For Sale
Square Footage 2,151 sqft
Price per Sqft $165
Subdivision Hearts Ease
MLS Listing ID 4015765
Sold Date 05/27/22
Style Bungalow
Bedrooms 3
Full Baths 2
Half Baths 1
Originating Board MLS United
Year Built 2013
Annual Tax Amount $2,431
Property Description
This house offers 2151 sqft. of space, a covered front porch, 3 bedroom 2-1/2 baths. Covered rear deck with a heated pool. Upon entry, you will notice this house offers pine floors in the greatroom, dining & kitchen. The great room is anchored by wall to wall built-ins with a ventless fireplace. The kitchen and breakfast area boast granite counters w/tile backsplash, plenty of cabinetry, breakfast bar, gas cooktop, walk in pantry and built-in microwave. The master bedroom is large and off the hall from the kitchen, which provides access to the half bath, additional storage closet, mud room, laundry room. Master bath has custom 5''tile shower, jetted tub. Great walk-in closet with built-ins. Second and third bedrooms are large with walk-in closets. Laundry room has a sink and lots of cabinets. Rear patio is equipped for outdoor entertaining, with a gas grill, heated pool. Tankless water heater. The garage is a 30x24 with plenty of storage.
Location
State MS
County Rankin
Direction Travel East on Hwy 80 in Brandon take a right on Louis Wilson Dr. Travel South to Sunset, at the stop sign, take a right on Busick Well Rd and home is on the right.
Interior
Interior Features Bookcases, Breakfast Bar, Ceiling Fan(s), Double Vanity, Granite Counters, High Ceilings, Kitchen Island
Heating Central, Fireplace(s), Natural Gas
Cooling Attic Fan, Ceiling Fan(s), Central Air, Exhaust Fan
Flooring Wood
Fireplaces Type Gas Log
Fireplace Yes
Window Features Storm Window(s)
Appliance Built-In Gas Oven, Stainless Steel Appliance(s)
Laundry Electric Dryer Hookup
Exterior
Exterior Feature Awning(s), Fire Pit, Lighting, Outdoor Grill, Outdoor Kitchen, Private Yard, Rain Gutters
Pool Heated, In Ground
Utilities Available Cable Available, Electricity Available, Natural Gas Available, Phone Available
Roof Type Shingle
Private Pool Yes
Building
Foundation Slab
Sewer Public Sewer
Water Public
Architectural Style Bungalow
Level or Stories One
Structure Type Awning(s),Fire Pit,Lighting,Outdoor Grill,Outdoor Kitchen,Private Yard,Rain Gutters
New Construction No
Schools
Elementary Schools Brandon
Middle Schools Brandon
High Schools Brandon
Others
Tax ID I08g-000054-00170
Acceptable Financing Cash, Conventional, FHA, VA Loan
Listing Terms Cash, Conventional, FHA, VA Loan
Read Less
Want to know what your home might be worth? Contact us for a FREE valuation!

Our team is ready to help you sell your home for the highest possible price ASAP

Information is deemed to be reliable but not guaranteed. Copyright © 2024 MLS United, LLC.






