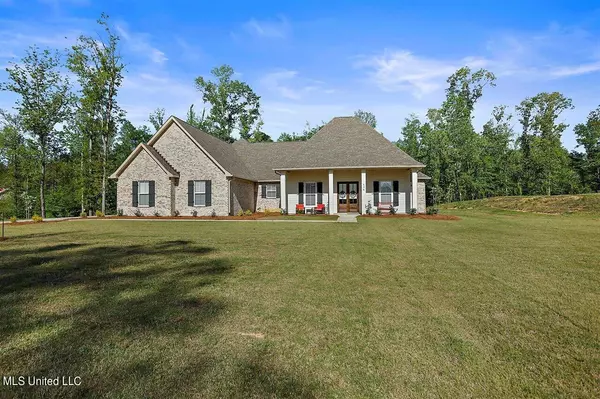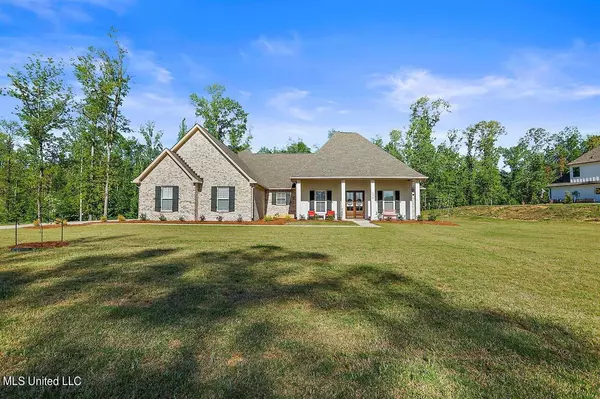$549,800
$549,800
For more information regarding the value of a property, please contact us for a free consultation.
136 Fallen Oak Drive Brandon, MS 39047
4 Beds
3 Baths
2,750 SqFt
Key Details
Sold Price $549,800
Property Type Single Family Home
Sub Type Single Family Residence
Listing Status Sold
Purchase Type For Sale
Square Footage 2,750 sqft
Price per Sqft $199
Subdivision Fallen Oak
MLS Listing ID 4015825
Sold Date 05/26/22
Style Farmhouse
Bedrooms 4
Full Baths 3
HOA Fees $29/ann
HOA Y/N Yes
Originating Board MLS United
Year Built 2022
Annual Tax Amount $749
Lot Size 3.320 Acres
Acres 3.32
Property Description
OPEN HOUSE HAS BEEN CANCELED!!!
BETTER THAN NEW! Fallen Oak Subdivision!
4 Bedroom 3 Bath Gorgeous home on 3.23 acres! Owners hate to leave the well maintained 2022 home. This 1 story split plan offers white oak wood floors throughout. The open floorplan has a large bar island in the kitchen, double ovens and quartz countertops. There is abundant storage in this home with walk in closets, mud room and large laundry room. AND there is an office too! There is a screened in back porch for lazy afternoons and the 3 car garage is a side entry. 10 year Foundation Warranty!
Some furniture is also available. Don't wait to make this your new home!
Location
State MS
County Rankin
Direction Hwy 25 North to Fallen Oak Subdivision on left. Home will be on the left.
Interior
Interior Features Ceiling Fan(s), High Ceilings, Kitchen Island, Open Floorplan, Walk-In Closet(s), Double Vanity
Heating Central, Fireplace(s), Natural Gas
Cooling Ceiling Fan(s), Central Air, Electric
Flooring Tile, Wood
Fireplaces Type Blower Fan, Gas Log, Masonry, Ventless
Fireplace Yes
Window Features Blinds,Insulated Windows,Screens
Appliance Dishwasher, Double Oven, Gas Cooktop, Microwave, Plumbed For Ice Maker, Refrigerator, Tankless Water Heater
Laundry Electric Dryer Hookup, Laundry Room, Sink
Exterior
Exterior Feature Rain Gutters
Parking Features Garage Door Opener, Garage Faces Side, Concrete
Garage Spaces 3.0
Community Features None
Utilities Available Electricity Connected, Natural Gas Connected, Underground Utilities, Natural Gas in Kitchen
Roof Type Architectural Shingles
Porch Porch, Screened
Garage No
Building
Foundation Post-Tension
Sewer Waste Treatment Plant
Water Community
Architectural Style Farmhouse
Level or Stories One
Structure Type Rain Gutters
New Construction No
Schools
Elementary Schools Northwest Rankin
Middle Schools Northwest Rankin Middle
High Schools Northwest Rankin
Others
HOA Fee Include Accounting/Legal,Management
Tax ID K13-000067-00070
Acceptable Financing Cash, Conventional, FHA, VA Loan
Listing Terms Cash, Conventional, FHA, VA Loan
Read Less
Want to know what your home might be worth? Contact us for a FREE valuation!

Our team is ready to help you sell your home for the highest possible price ASAP

Information is deemed to be reliable but not guaranteed. Copyright © 2024 MLS United, LLC.




