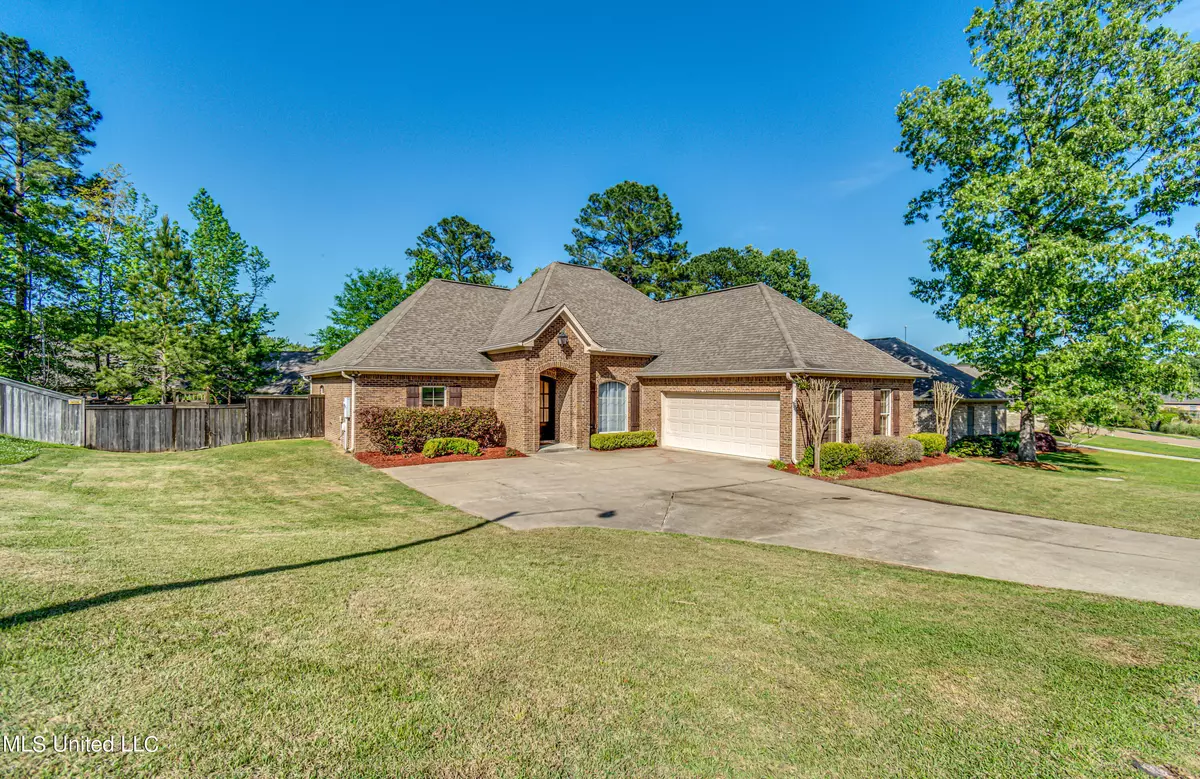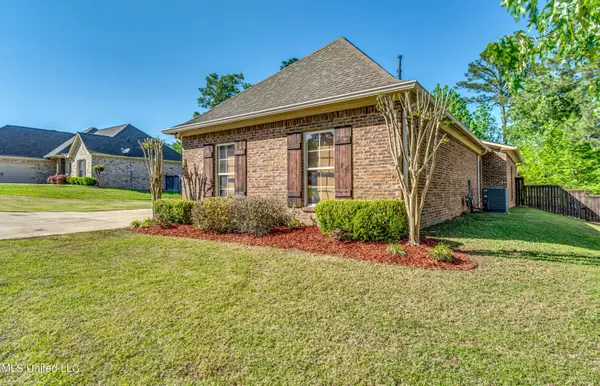$325,000
$325,000
For more information regarding the value of a property, please contact us for a free consultation.
312 Wellington Way Brandon, MS 39047
4 Beds
2 Baths
2,045 SqFt
Key Details
Sold Price $325,000
Property Type Single Family Home
Sub Type Single Family Residence
Listing Status Sold
Purchase Type For Sale
Square Footage 2,045 sqft
Price per Sqft $158
Subdivision Scottish Hills
MLS Listing ID 4016030
Sold Date 05/27/22
Style Traditional
Bedrooms 4
Full Baths 2
HOA Fees $41/ann
HOA Y/N Yes
Originating Board MLS United
Year Built 2008
Annual Tax Amount $2,213
Property Description
WELCOME HOME TO SCOTTISH HILLS! This meticulously maintained 4-bedroom/2-bathroom home boosts a beautiful keeping room/kitchen combo overlooking an oversized living room/dining room combo. The living room/dining room combo has an eye-catching floor to ceiling brick fireplace and is spacious, providing multiple options for furniture placement. This home features upscale, high-end finishes such as solid surface granite countertops in the kitchen and bathrooms, solid wood floors in the living areas, stainless appliances with gas cooktop and wall oven, tiled walk-in shower in the primary bathroom and great pantry storage! This home has all the luxuries of a custom-built home! This home features a true split plan layout with your own primary bedroom that showcase double vanities, a jetted tub, and a great walk-in closet complete the suite. The large screened-in patio is ideal for entertainment with a built-in gas grill. This home is close to shopping, entertainment, and all your outdoor adventure wants. Call your favorite REALTOR® today to make this one your own!
Location
State MS
County Rankin
Direction From Hwy 25 turn left on Holly Bush. Scottish Hills is the 1st Sub to the right. Go right at the roundabout and house is down on the right.
Interior
Interior Features Bookcases, Built-in Features, Ceiling Fan(s), Crown Molding, Double Vanity, Eat-in Kitchen, Entrance Foyer, Granite Counters, High Ceilings, Open Floorplan, Pantry, Primary Downstairs, Storage, Walk-In Closet(s)
Heating Central, Fireplace(s), Natural Gas
Cooling Ceiling Fan(s), Central Air, Electric
Flooring Carpet, Ceramic Tile, Wood
Fireplaces Type Living Room
Fireplace Yes
Window Features Insulated Windows,Screens,Vinyl
Appliance Dishwasher, Gas Cooktop, Microwave, Refrigerator, Stainless Steel Appliance(s), Water Heater
Laundry Laundry Room, Lower Level
Exterior
Exterior Feature Built-in Barbecue, Gas Grill, Private Yard, Rain Gutters
Parking Features Garage Faces Front, Concrete
Utilities Available Cable Connected, Electricity Connected, Natural Gas Available, Water Connected, Fiber to the House
Roof Type Asphalt Shingle
Garage No
Private Pool No
Building
Lot Description Fenced
Foundation Post-Tension, Slab
Sewer Public Sewer
Water Public
Architectural Style Traditional
Level or Stories One
Structure Type Built-in Barbecue,Gas Grill,Private Yard,Rain Gutters
New Construction No
Schools
Elementary Schools Northshore
Middle Schools Northwest Rankin Middle
High Schools Northwest Rankin
Others
HOA Fee Include Management
Tax ID J13b000002 00660
Acceptable Financing Cash, Conventional, FHA, USDA Loan, VA Loan
Listing Terms Cash, Conventional, FHA, USDA Loan, VA Loan
Read Less
Want to know what your home might be worth? Contact us for a FREE valuation!

Our team is ready to help you sell your home for the highest possible price ASAP

Information is deemed to be reliable but not guaranteed. Copyright © 2024 MLS United, LLC.





