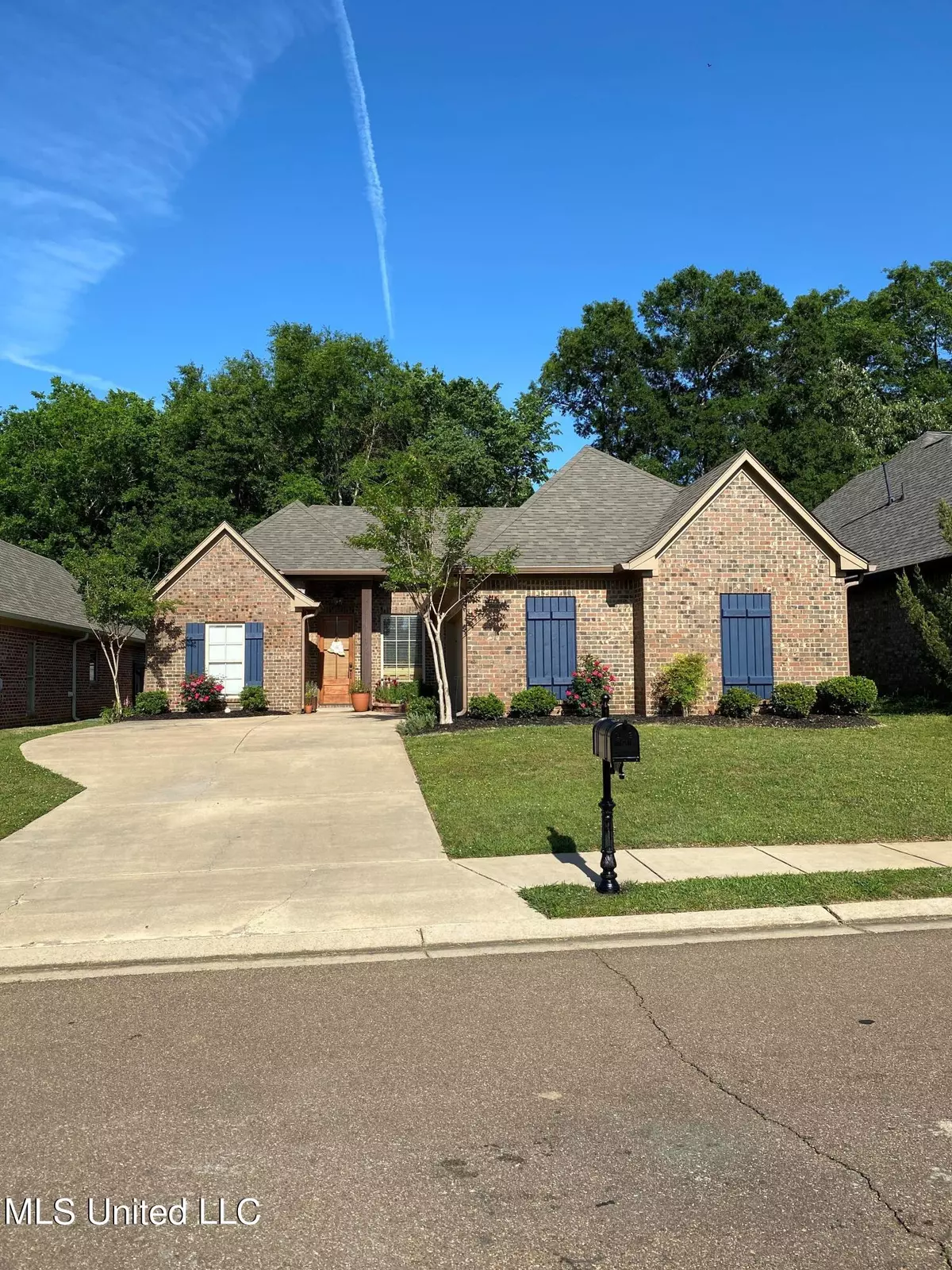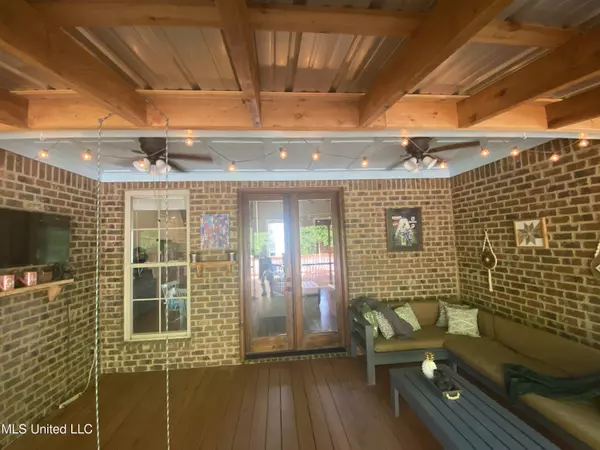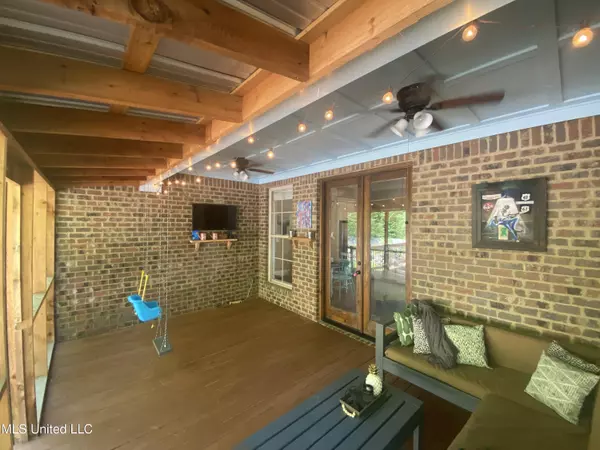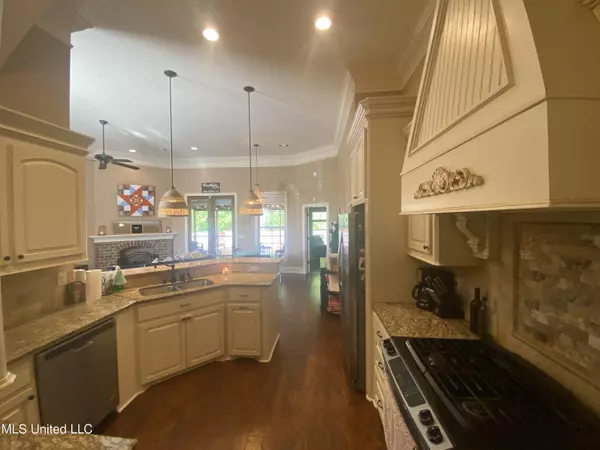$249,500
$249,500
For more information regarding the value of a property, please contact us for a free consultation.
2031 Pebble Creek Drive Brandon, MS 39042
3 Beds
2 Baths
1,565 SqFt
Key Details
Sold Price $249,500
Property Type Single Family Home
Sub Type Single Family Residence
Listing Status Sold
Purchase Type For Sale
Square Footage 1,565 sqft
Price per Sqft $159
Subdivision Stonebridge
MLS Listing ID 4016260
Sold Date 06/22/22
Style French Acadian
Bedrooms 3
Full Baths 2
HOA Y/N Yes
Originating Board MLS United
Year Built 2014
Annual Tax Amount $2,295
Lot Size 10,890 Sqft
Acres 0.25
Property Description
This is the house you will fall in love with. Spotless 3 bed, 2 bath split plan with open kitchen and great room and large master bedroom. Lots of details in the master bathroom with his and her vanity areas, granite countertops, walk in custom tile shower, huge soaking tub that connects to the laundry room so there's no carrying clothes all over the house. Secondary bedrooms are spacious with plenty of closet space. Enjoy dinner on the porch and newly added back deck. This will quickly become your favorite place to spend family time. The backyard is fenced, private and the perfect size. Great neighborhood pool and playground.
Location
State MS
County Rankin
Direction Crossgates exit, South on HWY 18 appx. 5 miles. Stonebridge is beside the new Brandon High School. Or downtown Brandon using old HWY 18 to new HWY 18 intersection. Turn right and left into Stonebridge. Take first left after roundabout.
Interior
Interior Features Ceiling Fan(s), High Ceilings, Open Floorplan, Pantry, Soaking Tub
Heating Central, Natural Gas
Cooling Central Air, Gas
Flooring Concrete, Stamped, Wood
Fireplace Yes
Window Features Insulated Windows,Window Treatments
Appliance Dishwasher, Disposal, Electric Range, Gas Cooktop, Gas Water Heater, Microwave, Oven
Exterior
Exterior Feature None
Parking Features Attached
Utilities Available Electricity Connected, Natural Gas Connected, Water Available
Roof Type Asphalt Shingle
Porch Deck, Enclosed, Porch, Screened
Garage Yes
Building
Foundation Slab
Sewer Public Sewer
Water Public
Architectural Style French Acadian
Level or Stories One
Structure Type None
New Construction No
Schools
Elementary Schools Stonebridge
Middle Schools Brandon
High Schools Brandon
Others
HOA Fee Include Pool Service
Tax ID J07e-000001-00610
Acceptable Financing Cash, USDA Loan, VA Loan, Other
Listing Terms Cash, USDA Loan, VA Loan, Other
Read Less
Want to know what your home might be worth? Contact us for a FREE valuation!

Our team is ready to help you sell your home for the highest possible price ASAP

Information is deemed to be reliable but not guaranteed. Copyright © 2024 MLS United, LLC.






