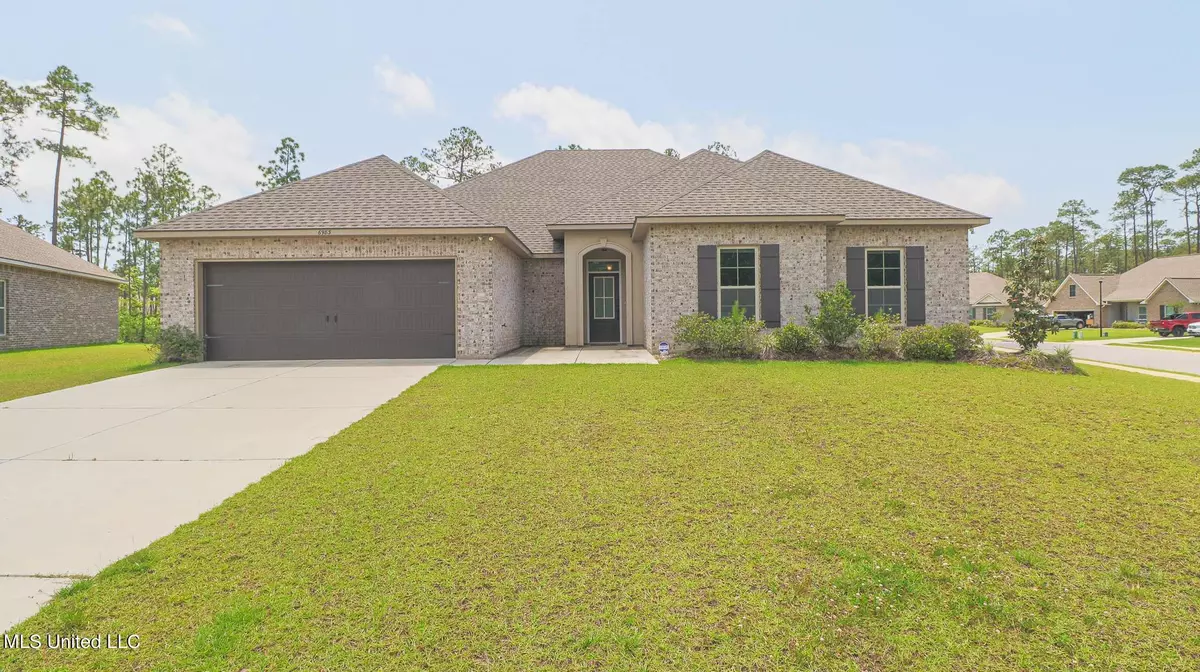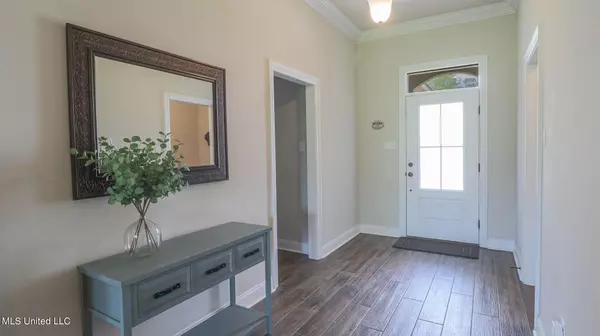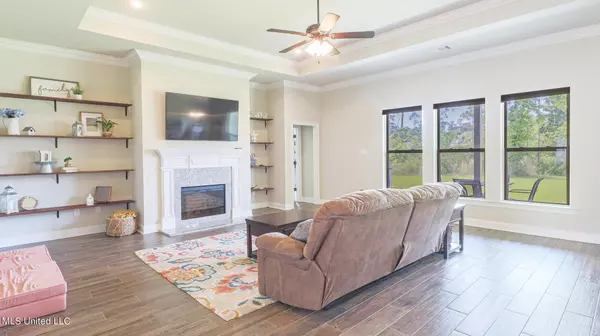$360,000
$360,000
For more information regarding the value of a property, please contact us for a free consultation.
6983 Osprey Drive Ocean Springs, MS 39564
4 Beds
2 Baths
2,636 SqFt
Key Details
Sold Price $360,000
Property Type Single Family Home
Sub Type Single Family Residence
Listing Status Sold
Purchase Type For Sale
Square Footage 2,636 sqft
Price per Sqft $136
Subdivision Talla Pointe
MLS Listing ID 4017434
Sold Date 08/15/22
Style Traditional
Bedrooms 4
Full Baths 2
HOA Fees $33/ann
HOA Y/N Yes
Originating Board MLS United
Year Built 2018
Annual Tax Amount $4,823
Lot Size 0.500 Acres
Acres 0.5
Lot Dimensions 48 x 32 x 198 x 167 x 166
Property Description
New Price! You don't want to miss out on this lovely Coolidge Plan, one of Talla Pointe's most popular floor plans, sitting on a large, half acre corner lot. This home was finished in December, 2018 and the owners moved in during January 2019. You will love the spaciousness of the of the open and flexible floor plan, the 10' ceilings, and the ceramic tile floors. With the push of a button the electric fireplace instantly comes to life and provides a beautiful background as well as heat for the area. The kitchen has a handy island with plenty of cabinet space, granite counters, walk-in pantry and large dining area. This home is great for entertaining or family time. Right outside the dining area walk outside to your cozy back porch which overlooks your gigantic backyard!!
All the bedrooms have carpet. The primary bedroom fits a king size bed and furniture easily, and the ensuite features walk-in shower, soaking tub and double vanities and huge walk-in closet.
This is a split floor plan. There is an office on the same side of the house as the additional 3 bedrooms. The second bathroom features double vanities.
All appliances are included.
Flood insurance not required.
Location
State MS
County Jackson
Community Near Entertainment, Street Lights
Direction North on Washington; Right on Old Ft Bayou Rd; Right into Talla Pointe; at the corner of Osprey and Brookstone.
Interior
Interior Features Ceiling Fan(s), Double Vanity, Granite Counters, Kitchen Island, Open Floorplan, Pantry, Smart Thermostat, Soaking Tub, Walk-In Closet(s)
Heating Central
Cooling Central Air
Flooring Carpet, Tile
Fireplaces Type Electric
Fireplace Yes
Window Features ENERGY STAR Qualified Windows
Appliance Disposal, ENERGY STAR Qualified Appliances, ENERGY STAR Qualified Dishwasher, ENERGY STAR Qualified Refrigerator, ENERGY STAR Qualified Water Heater, Free-Standing Electric Range, Microwave, Self Cleaning Oven, Stainless Steel Appliance(s), Washer/Dryer
Laundry Electric Dryer Hookup, Inside, Washer Hookup
Exterior
Exterior Feature None
Parking Features Attached, Concrete, Driveway, Garage Door Opener, Garage Faces Front
Garage Spaces 2.0
Community Features Near Entertainment, Street Lights
Utilities Available Cable Connected, Electricity Available, Electricity Connected, Sewer Connected, Water Available, Water Connected
Roof Type Architectural Shingles
Porch Brick, Front Porch, Patio, Porch, Rear Porch
Garage Yes
Private Pool No
Building
Lot Description Cleared, Corner Lot, Few Trees, Front Yard, Landscaped
Foundation Slab
Sewer Public Sewer
Water Public
Architectural Style Traditional
Level or Stories One
Structure Type None
New Construction No
Schools
Elementary Schools St. Paul Element
Middle Schools St Martin Middle School
High Schools St Martin
Others
HOA Fee Include Management
Tax ID 0-72-10-068.000
Acceptable Financing Cash, Conventional, FHA, USDA Loan, VA Loan
Listing Terms Cash, Conventional, FHA, USDA Loan, VA Loan
Read Less
Want to know what your home might be worth? Contact us for a FREE valuation!

Our team is ready to help you sell your home for the highest possible price ASAP

Information is deemed to be reliable but not guaranteed. Copyright © 2024 MLS United, LLC.






