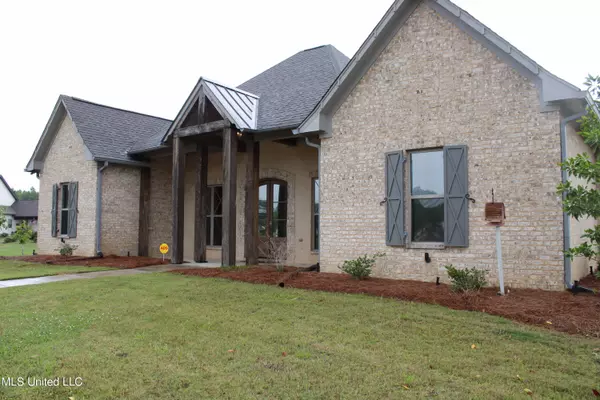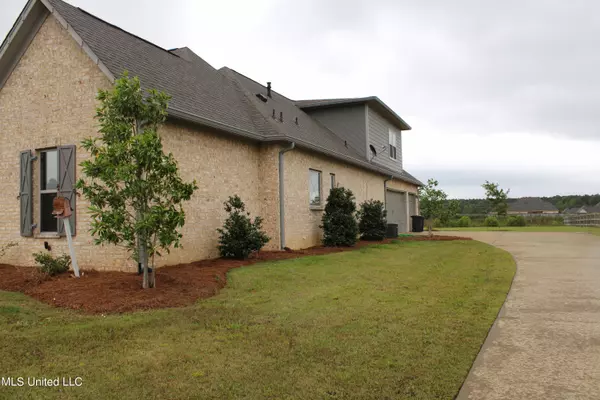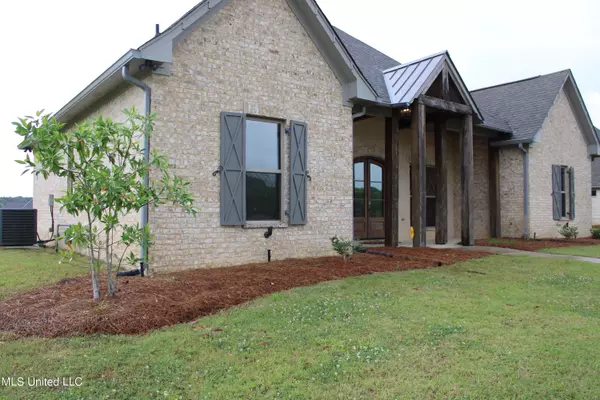$499,900
$499,900
For more information regarding the value of a property, please contact us for a free consultation.
150 Crossview Place Brandon, MS 39047
4 Beds
4 Baths
2,750 SqFt
Key Details
Sold Price $499,900
Property Type Single Family Home
Sub Type Single Family Residence
Listing Status Sold
Purchase Type For Sale
Square Footage 2,750 sqft
Price per Sqft $181
Subdivision Crossview Plantation
MLS Listing ID 4018957
Sold Date 06/30/22
Style Traditional
Bedrooms 4
Full Baths 3
Half Baths 1
HOA Fees $29/ann
HOA Y/N Yes
Originating Board MLS United
Year Built 2017
Annual Tax Amount $5,122
Lot Size 2.000 Acres
Acres 2.0
Property Description
Beautiful home for sale in Crossview Plantation!
4 bed/3.5 bath***Gourmet kitchen with quartz countertops and center island***all stainless appliances***spacious primary with vaulted ceiling and spa like bath with separate shower and large closet leading to the laundry***wood floors in all common areas***screen porch with fireplace***separate office***Call your realtor today to see!!
Location
State MS
County Rankin
Direction Lakeland drive to 471-to-Holly bush-pass the Mcclean Lodge on right Crossview Plantation on the left
Interior
Interior Features Bar, Built-in Features, Ceiling Fan(s), Crown Molding, Double Vanity, Eat-in Kitchen, High Ceilings, Kitchen Island, Pantry, Primary Downstairs, Soaking Tub, Storage, Vaulted Ceiling(s), Walk-In Closet(s)
Heating Central, Exhaust Fan, Fireplace(s), Hot Water
Cooling Ceiling Fan(s), Central Air, Exhaust Fan
Flooring Carpet, Tile, Wood
Fireplaces Type Den, Living Room, Outside
Fireplace Yes
Window Features Drapes,Insulated Windows,Screens
Appliance Bar Fridge, Built-In Gas Range, Dishwasher, Double Oven, Exhaust Fan, Microwave, Range Hood, Refrigerator, Water Heater
Laundry Inside, Laundry Room, Main Level, Sink
Exterior
Exterior Feature Garden, Lighting, Outdoor Grill, Outdoor Kitchen, Private Entrance, Private Yard, Other
Parking Features Attached, Garage Faces Side, Private
Garage Spaces 3.0
Utilities Available Cable Available, Water Connected
Roof Type Architectural Shingles,Metal
Porch Screened, Slab
Garage Yes
Private Pool No
Building
Lot Description Few Trees, Front Yard, Sprinklers In Front
Foundation Slab
Sewer Waste Treatment Plant
Water Public
Architectural Style Traditional
Level or Stories Two
Structure Type Garden,Lighting,Outdoor Grill,Outdoor Kitchen,Private Entrance,Private Yard,Other
New Construction No
Schools
Elementary Schools Oakdale
Middle Schools Northwest Rankin Middle
High Schools Northwest Rankin
Others
HOA Fee Include Maintenance Grounds
Tax ID K13-000066-00180
Acceptable Financing Contract
Listing Terms Contract
Read Less
Want to know what your home might be worth? Contact us for a FREE valuation!

Our team is ready to help you sell your home for the highest possible price ASAP

Information is deemed to be reliable but not guaranteed. Copyright © 2024 MLS United, LLC.






